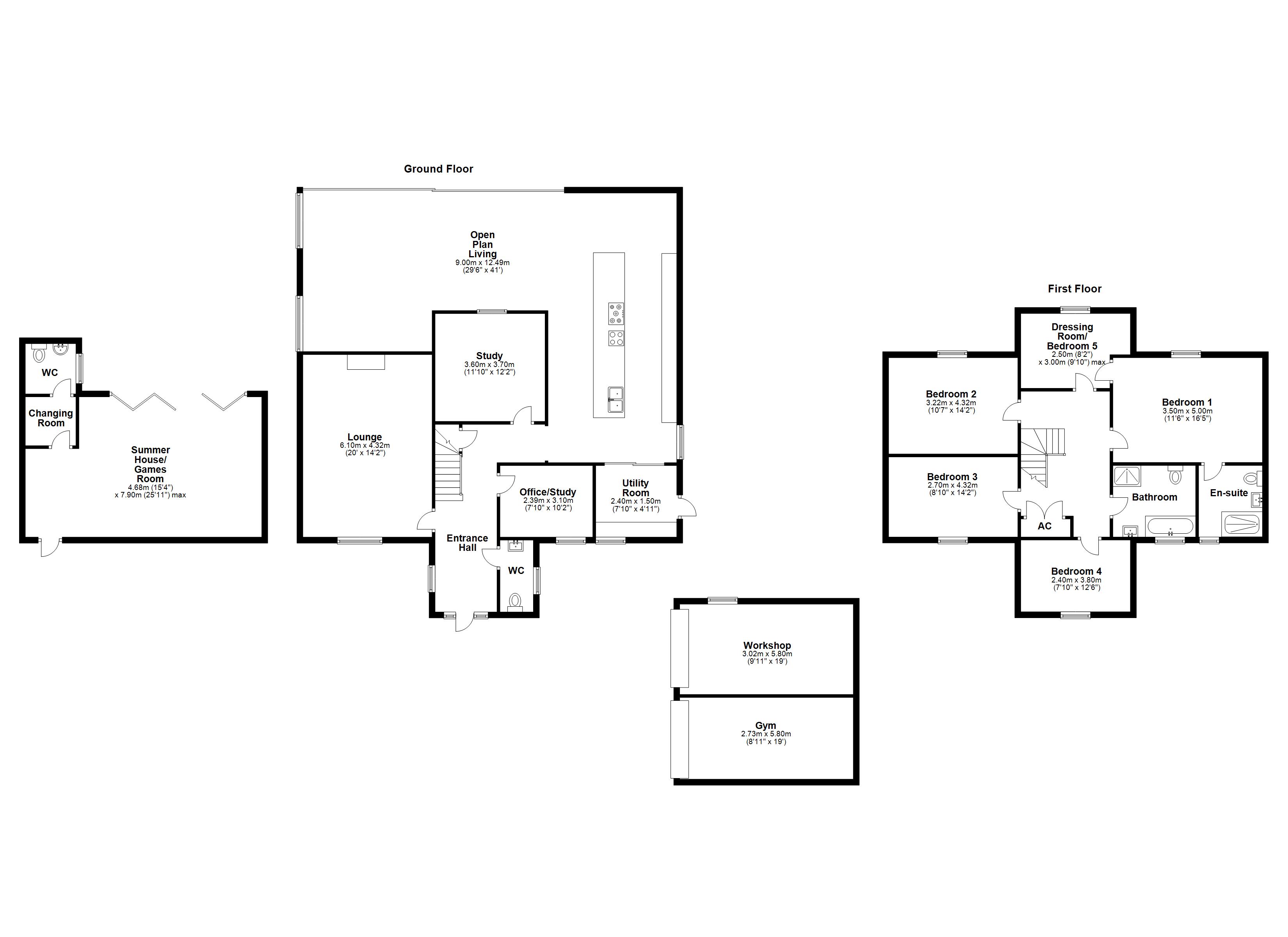Detached house for sale in Garthwood Close, West Bergholt, Colchester, Essex CO6
* Calls to this number will be recorded for quality, compliance and training purposes.
Property features
- Exquisite Five Bedroom Detached House
- No Onward Chain
- Situated In The Picturesque Village Of West Bergholt
- Finished To A Very High Standard Throughout
- Mature, South Facing Rear Garden
- Summerhouse/Games Room With Changing Room/WC
- Driveway Providing Ample Off Road Park & Double Garage
- Must Be Viewed
Property description
Offered for sale with no onward chain, Palmer & Partners are delighted to present to the market this exquisite five bedroom detached house, situated in the picturesque village of West Bergholt. The village itself benefits from an excellent local primary school, Co-op Local, two public houses, doctors surgery and straightforward access to the A12 and Colchester's North Station with mainline links to London Liverpool Street.
Internally the accommodation is finished to a very high standard throughout with comprehensive attention to detail and comprises open entrance hallway, cloakroom, two large offices, beautiful, open plan kitchen/lounge/diner with floor to ceiling sliding doors overlooking the south facing rear garden, utility room and lounge on the ground floor. On the first floor are four bedrooms, one of which has an en-suite and dressing room (which could be used as the fifth bedroom) and a family bathroom.
This stunning family home is further enhanced by having a mature, south facing rear garden with two Japanese Acer trees, hot tub (to remain), summerhouse/games room with bar area and changing room, double garage and driveway providing ample off road parking. Palmer & Partners would recommend an early internal viewing to avoid disappointment. EPC: D
Aluminium Entrance Door To Open Entrance Hallway
Double glazed window, two radiators, staircase rising to the first floor with wooden banister and metal spindles, under-stairs storage and doors off to;
Cloakroom
Low level WC, wash hand basin with cupboard under, heated towel rail and obscure double glazed window to side.
Office/Study (3.2m x 2.4m)
Double glazed window to front and radiator.
Office Two (3.7m x 3.6m)
Large two-way mirror glass panel and contemporary vertical radiator.
Beautiful Open Plan Kitchen/Lounge/Diner
Kitchen (9m x 4.3m)
Island unit with quartz work-surface, pop up phone charger point, inset double sink, instant boiling water tap, four ring induction hob with built-in extractor, two ring gas hob, Teppanyaki hot plate, Larch cabinets with built-in double oven and grill, large built-in wine cooler, integrated fridge and freezer, two contemporary vertical radiators and two floor to ceiling double glazed windows.
Lounge/Diner (8.2m x 5.2m)
Quartz dining table, two feature vertical radiators, large two-way mirror glass panel, double radiator, two floor to ceiling double glazed windows and double glazed floor to ceiling sliding doors overlooking the south facing rear garden.
Utility Room (2.4m x 2.1m)
Quartz work-surface with washing machine and tumble dryer under, full length cupboards, double glazed window to front and double glazed door to side.
Lounge (4.3m x 6m)
Double glazed window to front with electric remote control blinds, double radiator, media wall, shelves with lighting either side and inset ceiling spotlights.
First Floor Open Landing
Large airing cupboard, radiator and doors off to;
Bedroom One (3.5m x 5m)
Double glazed window to rear with electric remote control blinds, radiator, door to en-suite and opening to;
Dressing Room/Bedroom Five (3m x 2.5m)
Double glazed window to rear with electric remote control blinds, built-in open fronted wardrobes with hanging rails and feature vertical radiator.
En-Suite
Double shower cubicle, low level WC, wash hand basin with cupboard under, chrome heated towel rail and obscure double glazed window to front.
Bedroom Two (4.3m x 2.7m)
Double glazed window to front with electric remote control blinds, radiator and built-in wardrobes with central desk and shelving.
Bedroom Three (4.3m x 3.2m)
Double glazed window to rear with electric remote control blinds, radiator, built-in wardrobes and access to loft space which is boarded.
Bedroom Four (2.5m x 3.8m)
Double glazed window to front with electric remote control blinds, radiator and built-in wardrobes.
Family Bathroom
Panel enclosed bath, shower cubicle with power shower, low level WC, wash hand basin with cupboard under and obscure double glazed window to front.
Outside
Patio area to side leading round to the south facing rear garden with Porcelain patio area, two Japanese Acer trees, cloud Olive tree, range of raised wooden planting beds with a variety of plants, trees and shrubs and areas laid to Astroturf. Further Porcelain patio area with hot tub, storage shed and bi-folding doors to;
Summerhouse/Games Room (4.6m x 7.9m)
(Potential to be used as an annexe/office or small business unit). Built-in bar area with inset sink, storage and fridge/freezer, electric radiator and door to;
Changing Room/WC
With built-in seating, low level WC and wash hand basin.
Door from the summerhouse opens to the front of the property which has a sizeable driveway providing off road parking for numerous vehicles and giving access to;
Garage/Workshop (5.8m x 3m)
Electric roller door.
Garage/Gym (5.9m x 2.7m)
Electric roller door and electric heating.
Property info
For more information about this property, please contact
Palmer & Partners, CO3 on +44 1206 988996 * (local rate)
Disclaimer
Property descriptions and related information displayed on this page, with the exclusion of Running Costs data, are marketing materials provided by Palmer & Partners, and do not constitute property particulars. Please contact Palmer & Partners for full details and further information. The Running Costs data displayed on this page are provided by PrimeLocation to give an indication of potential running costs based on various data sources. PrimeLocation does not warrant or accept any responsibility for the accuracy or completeness of the property descriptions, related information or Running Costs data provided here.

























































.png)
