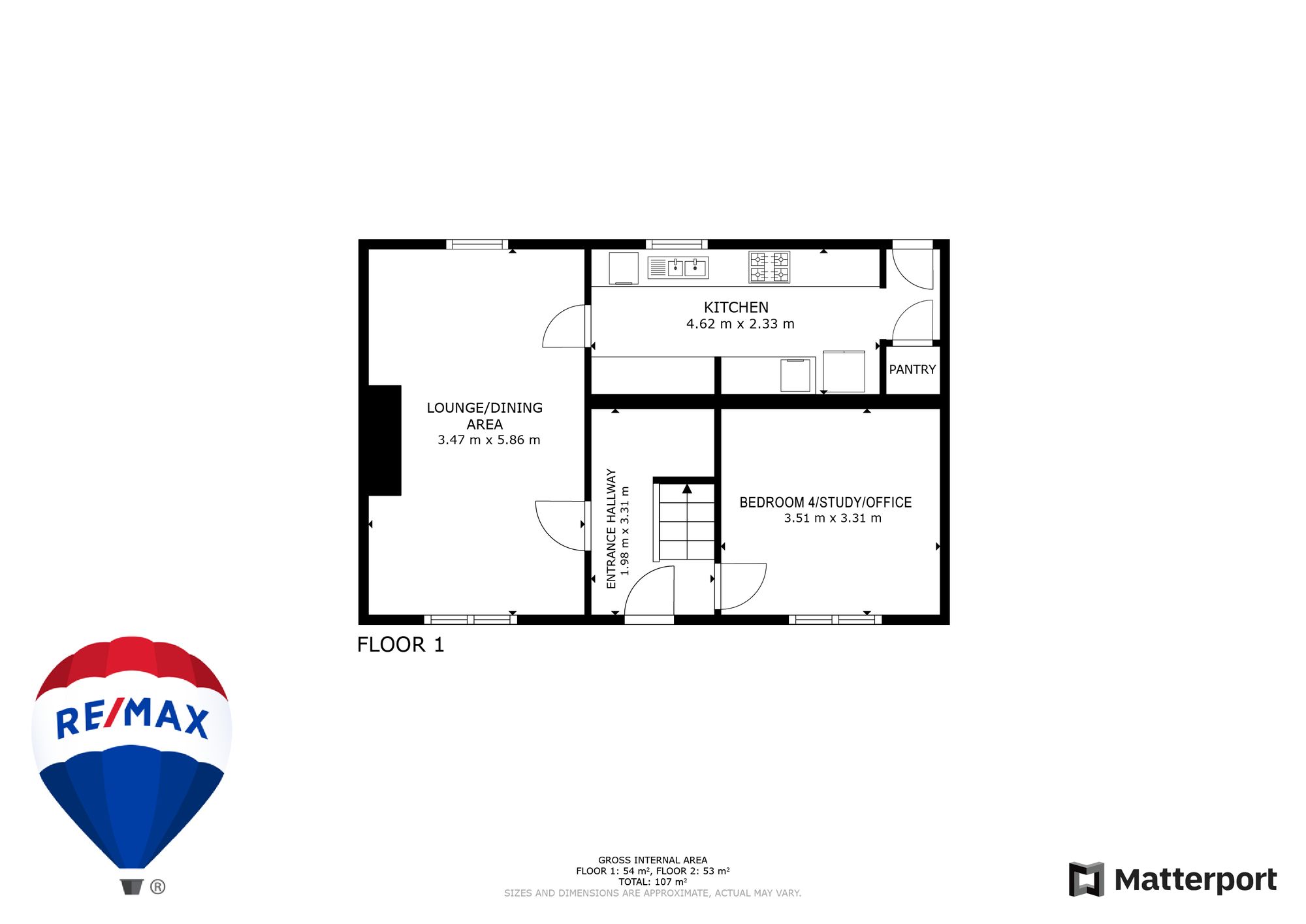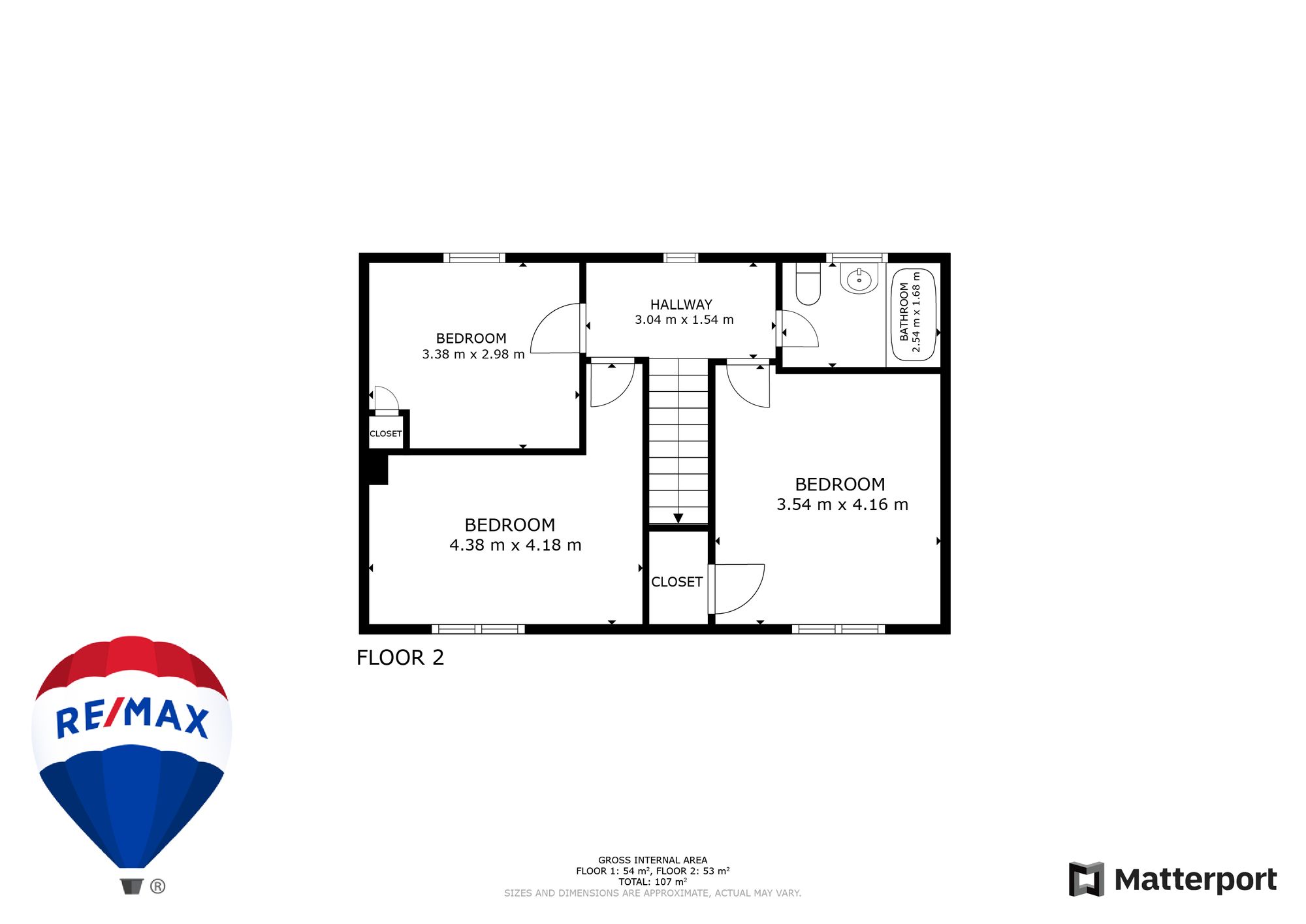Semi-detached house for sale in Polkemmet Drive, Harthill ML7
* Calls to this number will be recorded for quality, compliance and training purposes.
Property features
- Beautiful semi-detached property
- Modern kitchen with breakfast bar
- Stylish family bathroom
- Off street parking
- Neighbouring primary school and children’s play area
- Community woodland to the rear
- Family friendly village location
Property description
Closing date - Friday 31/05/24 @ 1300HR
Polkemmet Drive, Greenrigg, Harthill, ML7 5RE
Derrick Mooney and re/max Property are delighted to bring this fantastic 4 bedroomed property to the market. This semi detached house is finished to a high standard throughout and is ready to move in, making an instantly fantastic home. Comprising of a dining lounge, modern kitchen, 4 double bedrooms, with one at living level, stylish family bathroom, rear vestibule and private gardens. The property also benefits from double glazed windows and GCH throughout. This ready to move in property, will make a fantastic home.
The home report can be downloaded from the re/max website.
Tenure: Freehold
Council Tax Band: B
No Factor Fee
EPC Rating: C
Location
The property is situated within easy reach of local amenities. Well positioned to take advantage of all levels of schooling and within easy reach of a selection of supermarkets, restaurants, bars, sporting and recreational facilities. Good connections to transport links. The M8 is easily accessed, connecting you between Edinburgh and Glasgow. There are local bus services and city link services connecting you from Harthill to Edinburgh and Glasgow. The rail network can be accessed locally at Blackridge station.
Lounge (5.69m x 3.32m)
Spacious lounge: Wood effect laminate to floor, feature paper wall, remaining neutral paint, two pendant ceiling lights, windows to front and back, two radiators, power points.
Kitchen (4.45m x 2.26m)
Kitchen: Wood effect laminate to floor, neutral paint to walls, neutral tiled splashback, neutral countertops, breakfast bar, neutral matte wall and floor cupboards, ceiling light, window to rear, ceramic one and a half sink with drainer and mixer tap, four ring induction hob, electric oven, radiator, heat detector and power points.
Entrance Hall
Entrance hall: Composite front door with half moon glazing, wood effect laminate to floor, navy wood effect under stairs wall, remaining walls neutral paint, ceiling pendant light, smoke detector, radiator and power point.
Back Vestibule (1.42m x 0.91m)
Back vestibule: Neutral paint to walls, wood effect laminate to floor, storage cupboard, ceiling light, half glazed composite door.
Bedroom 1/ Study/Office (3.42m x 3.29m)
Bedroom 1/ study/office, neutral carpet to floor, one papered feature wall, remaining neutral paint, pendant ceiling light, window to front, power points, radiator.
Stairs And Landing
Stairs and landing: Patterned carpet to stairs, neutral carpet to landing floor, wood panelling feature wall, remaining neutral paint, neutral wooden balustrade, ceiling pendant light, smoke detector, power point, window to rear.
Bedroom 2 (4.34m x 2.68m)
Bedroom 2: Feature paper wall, remaining neutral paint, neutral carpet to floor, ceiling pendant light, window to front, attic access, power points, radiator.
Bedroom 3 (3.36m x 2.92m)
Bedroom 3: Neutral carpet to floor, neutral paint to walls, window to rear, ceiling pendant light, radiator, storage cupboard and power point.
Bedroom 4 (3.91m x 3.47m)
Bedroom 4: Neutral carpet to floor, feature papered wall, neutral paint to remaining walls, window to front, ceiling pendant light, storage cupboard, radiator and power points.
Bathroom (2.44m x 1.65m)
Stunning bathroom consisting of L-shaped bath with waterfall shower head and separate hose, towel rail, large mirror, spotlights and heated flooring.
Garden
This property benefits from a front garden fully half fenced, path up right side to rear, path to front door, remaining turf.
Side garden with remaining turf, fully fenced.
Large rear garden fully fenced, patio beside house with path round to front garden, wooden hut, with flower bed up right hand side. Outside tap.
Disclaimer
Sales particulars aim for accuracy but rely on seller-provided info. Measurements may have minor fluctuations. Items not tested, no warranty on condition. Photos may use wide angle lens. Floorplans are approximate, not to scale. Not a contractual document; buyers should conduct own inquiries.
Property info
For more information about this property, please contact
Remax Property, EH54 on +44 1506 674043 * (local rate)
Disclaimer
Property descriptions and related information displayed on this page, with the exclusion of Running Costs data, are marketing materials provided by Remax Property, and do not constitute property particulars. Please contact Remax Property for full details and further information. The Running Costs data displayed on this page are provided by PrimeLocation to give an indication of potential running costs based on various data sources. PrimeLocation does not warrant or accept any responsibility for the accuracy or completeness of the property descriptions, related information or Running Costs data provided here.









































































.png)
