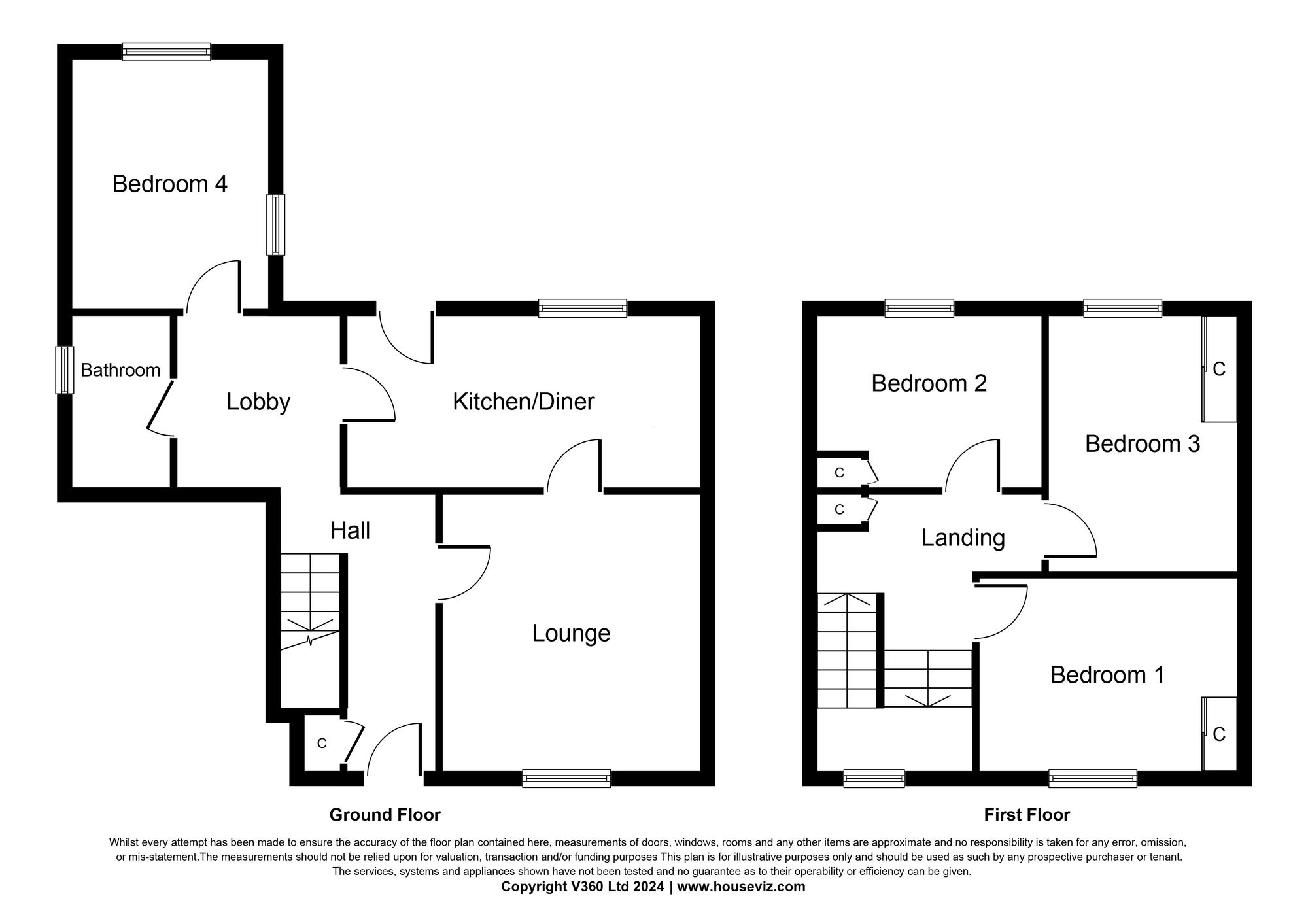End terrace house for sale in Mount Pleasant, Armadale EH48
* Calls to this number will be recorded for quality, compliance and training purposes.
Property features
- Extended 4 bedroomed Villa
- No chain
- Parking to Front & Rear
- Hardstanding for garage to rear
- Close to Armadale Park
- Close to Armadale Primary School and Academy
Property description
KnightBain are proud to present to the market this extended and recently refurbished end terraced villa, located in the popular residential area of Armadale. The accommodation, which is formed over two levels comprises of reception hallway with storage cupboard, lounge with feature fireplace and from the lounge access is gained to the dining kitchen with floor and wall mounted units and benefits from integrated appliances to include oven hob and hood, fridge freezer, washer dryer and there is an external door providing access to the rear garden. There is also access from the kitchen to the inner hallway. The modern family bathroom which incorporates a white three piece suite with electric shower over the bath, electric heated towel rail and has full wall and floor tiling for easy maintenance.
Bedroom four is located to the rear of the property on the ground level, however could also be utilised as a family room.
On the upper level there are three further double bedrooms all benefiting from fitted wardrobes.
In addition the property has double glazing, gas central heating with new combi-boiler, single garage, front and rear gardens and driveway to the front and rear of the property.
Viewing is highly reccommended and can be arranged through the selling agent.
Armadale has a range of local ammenities, which includes shopping, schooling, public transport and recreational facilities, whilst the larger nearby town of Livingston can offer a more comprehensive range of ammenities to include, supermarket, designer outlet centre and a more comprehensive range of recreational facilities.
For the commuter there is excellent public transport and the M8 motorway network closeby will connect you to Glasgow, Edinburgh and all surrounding districts.
EPC Rating: C
Hallway
Access through UPVC door with opaque double glazed insets into welcoming hallway. Doors to living room, kitchen/diner, downstairs bedroom and bathroom. Side facing window. Fitted carpeting through hall, lounge, bedroom, staircase, landing and bedrooms. Hatch to insulated loft. Two radiators.
Lounge (4.37m x 4.11m)
Front facing window. Feature fire surround with electric fire. Doors to hall and kitchen/diner. Shelved press. Radiator.
Fitted Kitchen/Diner (4.37m x 2.84m)
Fitted with base and wall mounted units/one housing combi gas central heating boiler, drawers, ceramic hob, fan assisted electric oven, integrated washing machine and fridge/freezer. UPVC/opaque glazed door to rear garden. Rear facing window. Ceramic tiled floor, radiator, downlighters.
Bedroom Four/Family Room (3.91m x 3.78m)
Large versatile room forming part of the extension. Dual aspect windows. Radiator.
Bathroom (2.57m x 2.31m)
Fully tiled and fitted with central flush WC, bath with mixer tap, electric shower and glazed screen over, and pedestal wash hand basin with mixer tap. Opaque glazed window. Chrome vertical radiator, wall mounted extractor fan.
Upper Landing
Doors to bedrooms and shelved cupboard. Front facing window at half stair. Hatch to insulated loft. 3-way light fitting.
Bedroom One (4.37m x 3.12m)
Front facing window. Double cupboard with shelf and hanging rail. Radiator.
Bedroom Two (3.89m x 2.54m)
Rear facing window. Double cupboard with shelf and hanging rails. Radiator.
Bedroom Three (3.51m x 2.87m)
Rear facing window. Double cupboard with shelf and hanging rail. Radiator.
Garden
Gardens to front, side and rear. Hardstanding for garage to rear.
Parking - Driveway
Driveway parking to front and rear plus ample off street parking to rear.
Property info
For more information about this property, please contact
Knightbain Estate Agents Ltd, EH52 on +44 1506 321872 * (local rate)
Disclaimer
Property descriptions and related information displayed on this page, with the exclusion of Running Costs data, are marketing materials provided by Knightbain Estate Agents Ltd, and do not constitute property particulars. Please contact Knightbain Estate Agents Ltd for full details and further information. The Running Costs data displayed on this page are provided by PrimeLocation to give an indication of potential running costs based on various data sources. PrimeLocation does not warrant or accept any responsibility for the accuracy or completeness of the property descriptions, related information or Running Costs data provided here.































