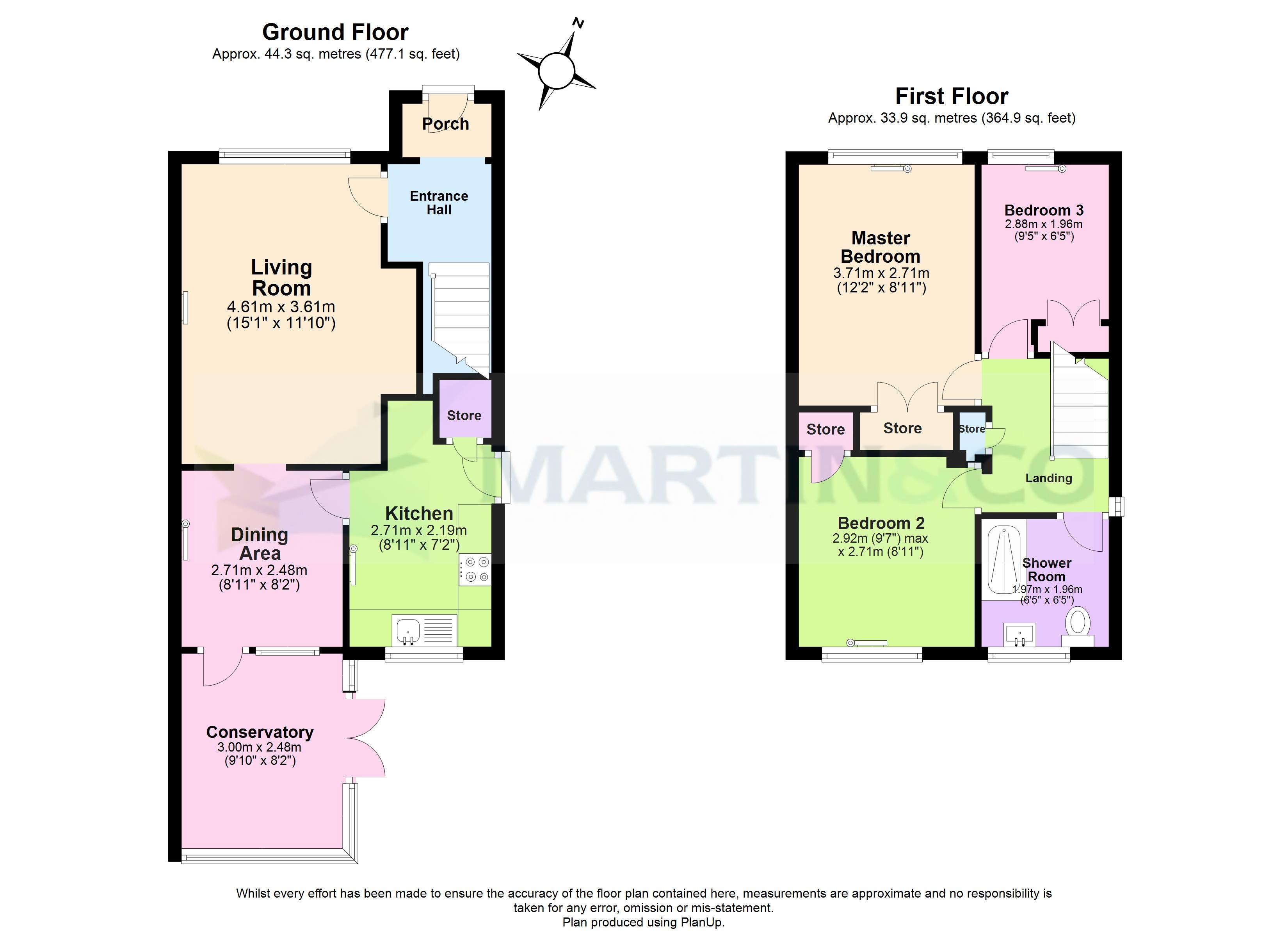Detached house for sale in Harvest Close, Worksop S81
* Calls to this number will be recorded for quality, compliance and training purposes.
Property features
- Three bedroom detached home
- No upward chain
- Sought after location
- Cul-de-sac location
- Front and rear gardens
- Driveway and garage
- Freehold
- Council tax C
- Viewings highly recommended
Property description
This charming three bedroom detached family home offers the perfect blend of space, comfort, and convenience. Tucked away on a quiet cul-de-sac in the coveted area of Thievesale, you'll enjoy close proximity to all the local amenities you need, while excellent transport links keep you connected.
Summary This charming three bedroom detached family home offers the perfect blend of space, comfort, and convenience. Tucked away on a quiet cul-de-sac in the coveted area of Thievesdale, you'll enjoy close proximity to all the local amenities you need, while excellent transport links keep you connected. Accommodation briefly comprises, entrance hallway, lounge, dining room, kitchen, conservatory, three bedrooms and shower room. Outside, to the front there is a driveway providing ample off road parking leading to a garage and situated to the rear a private, enclosed garden, laid to lawn with planted borders.
Entrance hallway A front facing Upvc double glazed door leads into this welcoming hallway, with a central heating radiator and doors leading to the first floor accommodation.
A flight of stairs rises to the first floor accommodation.
Lounge 15' 1" x 11' 10" (4.61m x 3.61m) A light, airy and well presented reception room with a front facing Upvc double glazed bow window which gives an abundance of natural light, central heating radiator and coving to the ceiling. The focal point of the room is a brick fireplace with inset electric fire.
Dining room 8' 10" x 8' 1" (2.71m x 2.48m) A nicely proportioned room with a rear facing Upvc double glazed door leading into the conservatory, central heating radiator and coving to the ceiling.
Kitchen 8' 10" x 7' 2" (2.71m x 2.19m) With a side facing Upvc double glazed entrance door, a rear facing Upvc double glazed window, pantry cupboard and tiled floor. The fitted kitchen comprises, wall, base and drawer units, tiled walls to work surfaces incorporating a one and a half bowl sink and drainer unit with mixer tap, space for a freestanding cooker, along with space and plumbing for an automatic washing machine and a slim line dishwasher.
Conservatory 9' 10" x 8' 1" (3.0m x 2.48m) A fabulous addition to the property is the Upvc double glazed conservatory, with laminate flooring and French doors leading out to the pleasant rear garden
first floor landing With a side facing Upvc double glazed window, built in storage cupboard, access to the loft space and doors leading to the first floor accommodation.
Bedroom one 12' 2" x 8' 10" (3.71m x 2.71m) A generously proportioned principal bedroom with a front facing Upvc double glazed window, central heating radiator and double built in wardrobes.
Bedroom two 9' 6" x 8' 10" (2.92m x 2.71m) A second good sized double bedroom with a rear facing Upvc double glazed window, central heating radiator and built in single wardrobe.
Bedroom three 9' 5" x 6' 5" (2.88m x 1.96m) A nice sized single bedroom with a front facing Upvc double glazed window, central heating radiator and built in cupboard.
Shower room 6' 5" x 6' 5" (1.97m x 1.96m) A rear facing obscured Upvc double glazed window, central heating radiator and tiled effect laminate flooring. The modern suite comprises, low flush WC, wash hand basin set within vanity unit and mains shower with shower screen.
Outside To the front of the property is a driveway which provides ample off road parking and leads to a single garage with electric door, power and light. Situated to the rear is a private, enclosed well maintained garden, mainly laid to lawn with planted borders and paved patio area.
Agency notes tenure- freehold
EPC rating - tbc
council tax band - C
council tax band - C
Services: Mains water, electricity and drainage are connected along with a gas fired central heating system. Please note, we have not tested the services or appliances in this property, accordingly we strongly advise prospective buyers to commission their own survey or service reports before finalising their offer to purchase.
Disclaimer Services: Mains water, electricity and drainage are connected along with a gas fired central heating system. Please note, we have not tested the services or appliances in this property, accordingly we strongly advise prospective buyers to commission their own survey or service reports before finalising their offer to purchase.
Property info
For more information about this property, please contact
Martin & Co Worksop, S80 on +44 1909 298898 * (local rate)
Disclaimer
Property descriptions and related information displayed on this page, with the exclusion of Running Costs data, are marketing materials provided by Martin & Co Worksop, and do not constitute property particulars. Please contact Martin & Co Worksop for full details and further information. The Running Costs data displayed on this page are provided by PrimeLocation to give an indication of potential running costs based on various data sources. PrimeLocation does not warrant or accept any responsibility for the accuracy or completeness of the property descriptions, related information or Running Costs data provided here.
































.png)
