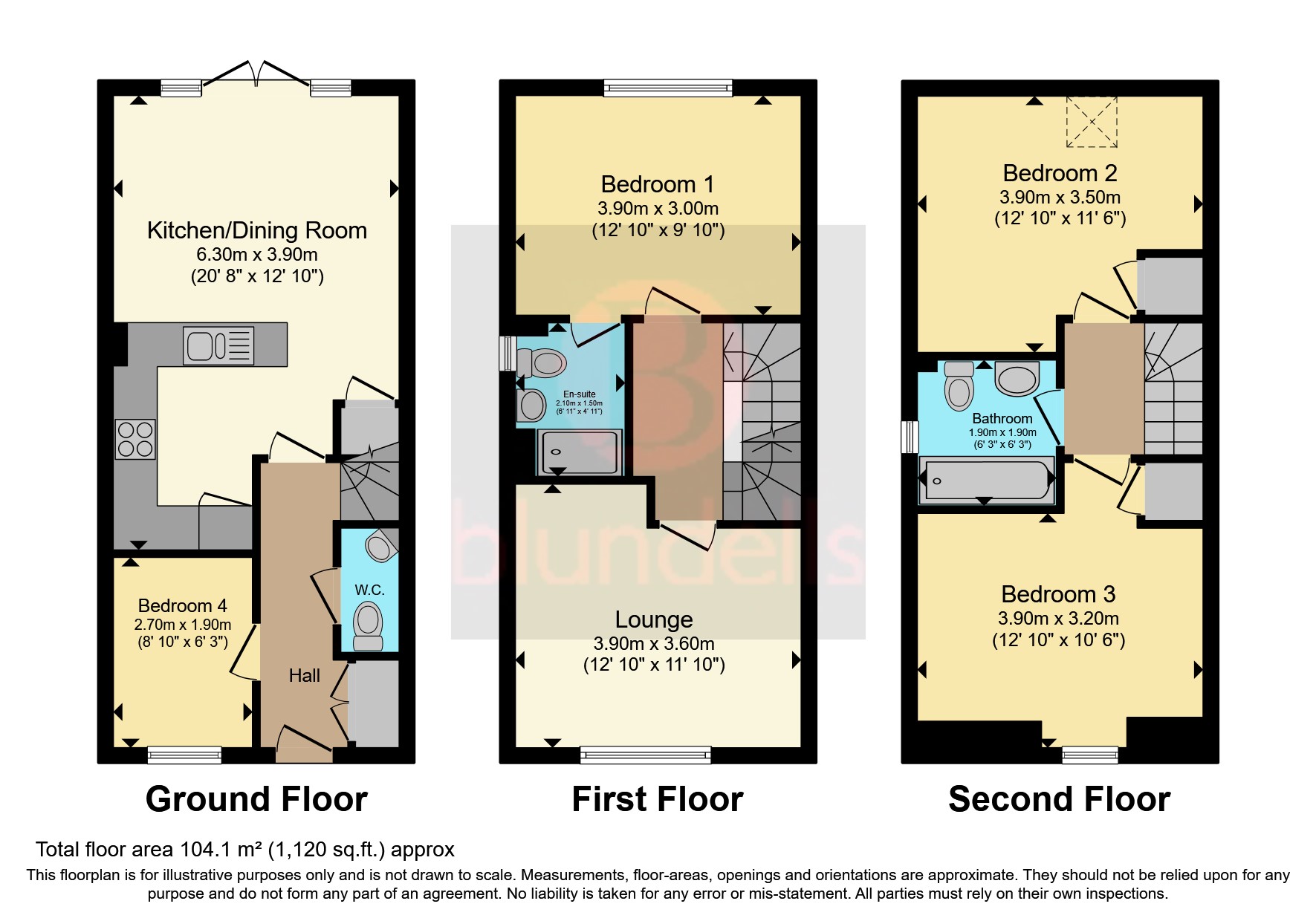Semi-detached house for sale in Cape Honey Way, Worksop, Nottinghamshire S81
* Calls to this number will be recorded for quality, compliance and training purposes.
Property description
Guide price £230,000-£240,000
*spacious family home
*three/four bedroom semi detached
*accommodation over three floors
*principle bedroom with en suite shower room
*family bathroom
*modern living dining kitchen
*spacious lounge
*ground floor WC
*attractively presented
*viewing essential to appreciate the accommodation on offer
Viewing is essential to appreciate this beautifully presented, modern three/four-bedroom semi-detached family home providing ample living space over three floors, which is located in a tranquil residential neighbourhood.
Ideally positioned for the local amenities and within close proximity of the A57, A1, M1 & M18, making commuting easily accessible
This lovely home strikes a beautiful mix between elegance and functionality with its open floor plan ground floor living kitchen area, contemporary features, and being decoratively well presented throughout.
This home is the perfect purchase, whether you're looking for your first home, or a family searching for a fantastic location on a desirable residential estate. This fantastic home boasts a good level of floor space throughout, perfectly suited to a variety of buyers. Arrange your viewing Today!
Entering the entrance hallway via a front facing entrance door, having laminate floor covering, which leads to ground floor wc, and playroom/study. A double storage cupboard if perfect for storing shoes and coats and the staircase rises to the first-floor landing.
A door enters the fabulous open plan living kitchen dining room, fitted with a contemporary range of wall and base units, with work surfaces complimented by matching upstands, and concealed lighting, having integrated appliances to include an electric hob, oven, extractor fan, automatic washing machine, dishwasher, and fridge/freezer. French style doors open out into the enclosed rear garden, perfect for alfresco dining or enjoying a morning coffee.
On the first floor landing you will find a lovely front facing lounge with laminate to the floor, the staircase rises to the second floor landing and a door enters the principle bedroom which overlooks the rear garden and provides access to the en suite shower room, boasting a low flush wc, wash hand basin and walk in double shower enclosure with an electric shower within, both tiling to the splash backs & floor, extractor fan and shaver point.
The second-floor landing provide loft access, as well as having two further bedrooms, both with storage cupboards and the family bathroom is fitted with a modern three-piece suite comprising of a wash hand basin, low flush wc and a bath, along with tiling to the splash backs & floor, as well as an extractor fan.
Externally: To the front of the property is a lawned area, a double length driveway provides ample off-road parking and gated access leads to the enclosed well-proportioned, family & pet friendly spacious & enclosed, fenced & mainly laid to lawn garden, with a flagged patio area perfect for entertaining.
Property info
For more information about this property, please contact
Blundells - Crystal Peaks Sales, S20 on +44 114 230 0678 * (local rate)
Disclaimer
Property descriptions and related information displayed on this page, with the exclusion of Running Costs data, are marketing materials provided by Blundells - Crystal Peaks Sales, and do not constitute property particulars. Please contact Blundells - Crystal Peaks Sales for full details and further information. The Running Costs data displayed on this page are provided by PrimeLocation to give an indication of potential running costs based on various data sources. PrimeLocation does not warrant or accept any responsibility for the accuracy or completeness of the property descriptions, related information or Running Costs data provided here.
































.png)
