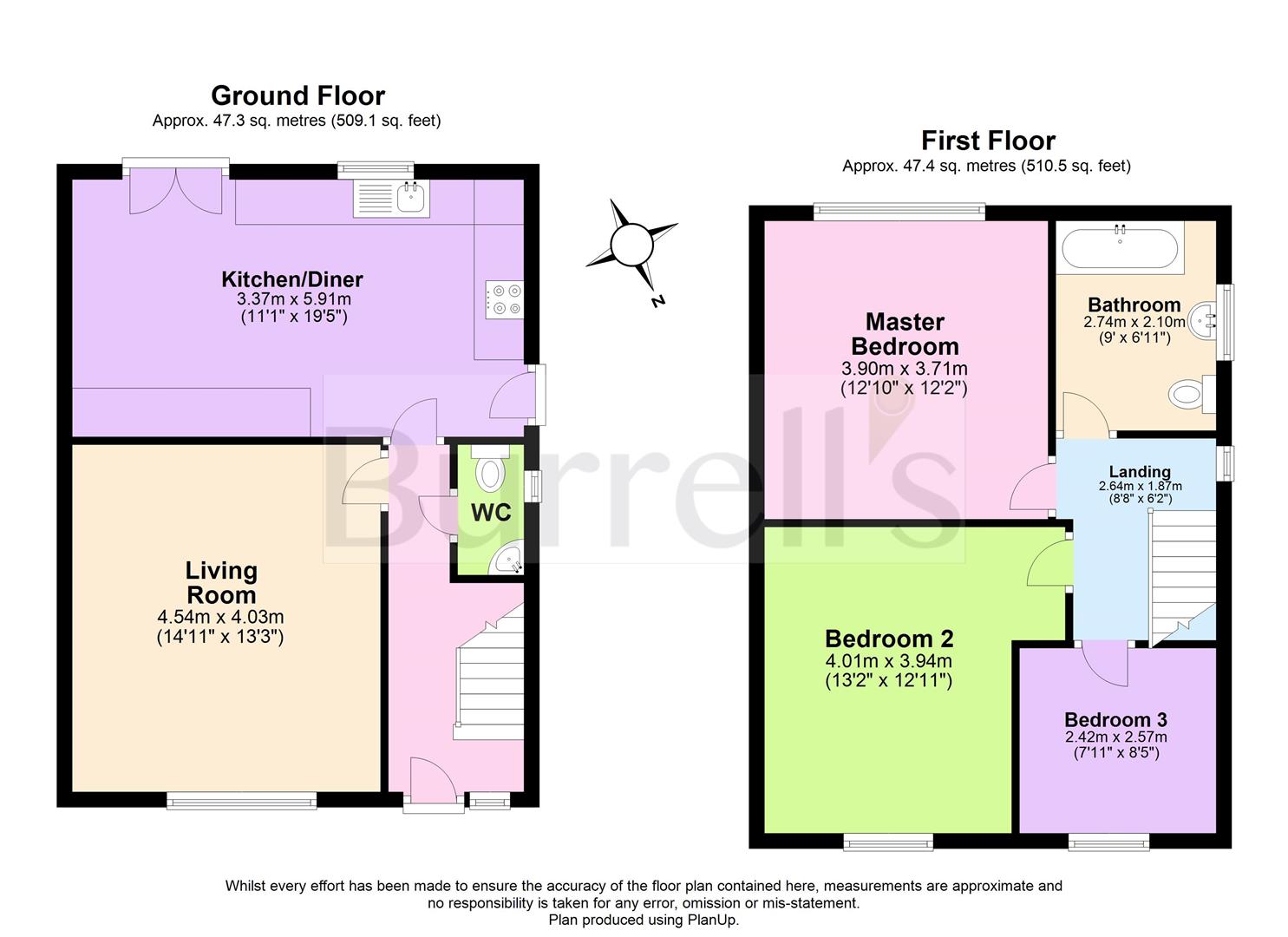Detached house for sale in Pembroke Drive, Carlton-In-Lindrick, Worksop S81
* Calls to this number will be recorded for quality, compliance and training purposes.
Property features
- Detached
- Three Bedrooms
- Generous Size Property
- Off Road Parking
- Nestled Away In A Corner
- Well Presented Throughout
- Downstairs WC
- D/G & G/H
- Guide price £230,000-£240,000
Property description
Guide price £230,000-£240,000
We are delighted to be the selling agents of this well presented, three bedroom detached family home nestled away at the end of Pembroke Drive with open fields next to the property and is located in the desirable village of Carlton-In-Lindrick, close to beautiful walks, walking distance to the park, shops, hairdressers, doctors, schools and other amenities. Easy access to A1, M1 and M18, perfect for commutors. In brief the property welcomes you; entrance hall, downstairs WC, a generous size lounge and a spacious kitchen/diner to the ground floor with rear French doors opening onto the garden. To the first floor; three good size bedrooms and a family three piece bathroom suite. Outside offers off road parking, patio and lawn gardens. This property benefits from not being overlooked and only by viewing will you appreciate the size and accomodation we have on offer!
Entrance Hall
With a front facing Upvc entrance door, central heating radiator, laminate flooring and stairs leading to the first floor accomodation with understairs storage cupboard.
Lounge (4.55m x 4.04m (14'11 x 13'3))
A generous size living room with a front facing double glazed window, power points, TV point, central heating radiator and a wall mounted electric fire.
Downstairs Wc
Kitchen/Diner (3.38m x 5.92m (11'1 x 19'5))
A spacious kitchen having a range of high and low level units, roll edge worktops incorportaing a stainless steel sink and drainer, integrated four ring gas hob with electric oven and a stainless steel extrator, plumbing for a washing machine, tiled flooring, power points, a side facing Upvc access door, a rear facing double glazed window and rear facing double glazed French doors opening onto the garden.
First Floor-Landing
With a side facing double glazed window and loft access.
Bedroom One (3.91m x 3.71m (12'10 x 12'2))
With a rear facing double glazed window, power points, central heating radiator and laminate flooring.
Bedroom Two (4.01m x 3.94m (13'2 x 12'11))
With a front facing double glazed window, power points, central heating radiator and laminate flooring.
Bedroom Three (2.41m x 2.57m (7'11 x 8'5))
With a front facing double glazed window, power points, central heating radiator, laminate flooring.
Bathroom
A three piece suite comprising of a panelled bath with electric shower over bath, pedestal sink, low flush w/c, towel radiator, marble effect tiling to the floor and a side facing double glazed obscure window.
External
To the front of the property is a driveway providing off road parking. Further to side of the property is a secured gated access leading to the rear garden offering a mainly laid to lawn and patio areas with fencing surround, storage shed and o utside tap.
Property info
For more information about this property, please contact
Burrell's Estate Agency, S80 on +44 1909 298886 * (local rate)
Disclaimer
Property descriptions and related information displayed on this page, with the exclusion of Running Costs data, are marketing materials provided by Burrell's Estate Agency, and do not constitute property particulars. Please contact Burrell's Estate Agency for full details and further information. The Running Costs data displayed on this page are provided by PrimeLocation to give an indication of potential running costs based on various data sources. PrimeLocation does not warrant or accept any responsibility for the accuracy or completeness of the property descriptions, related information or Running Costs data provided here.




























.png)

