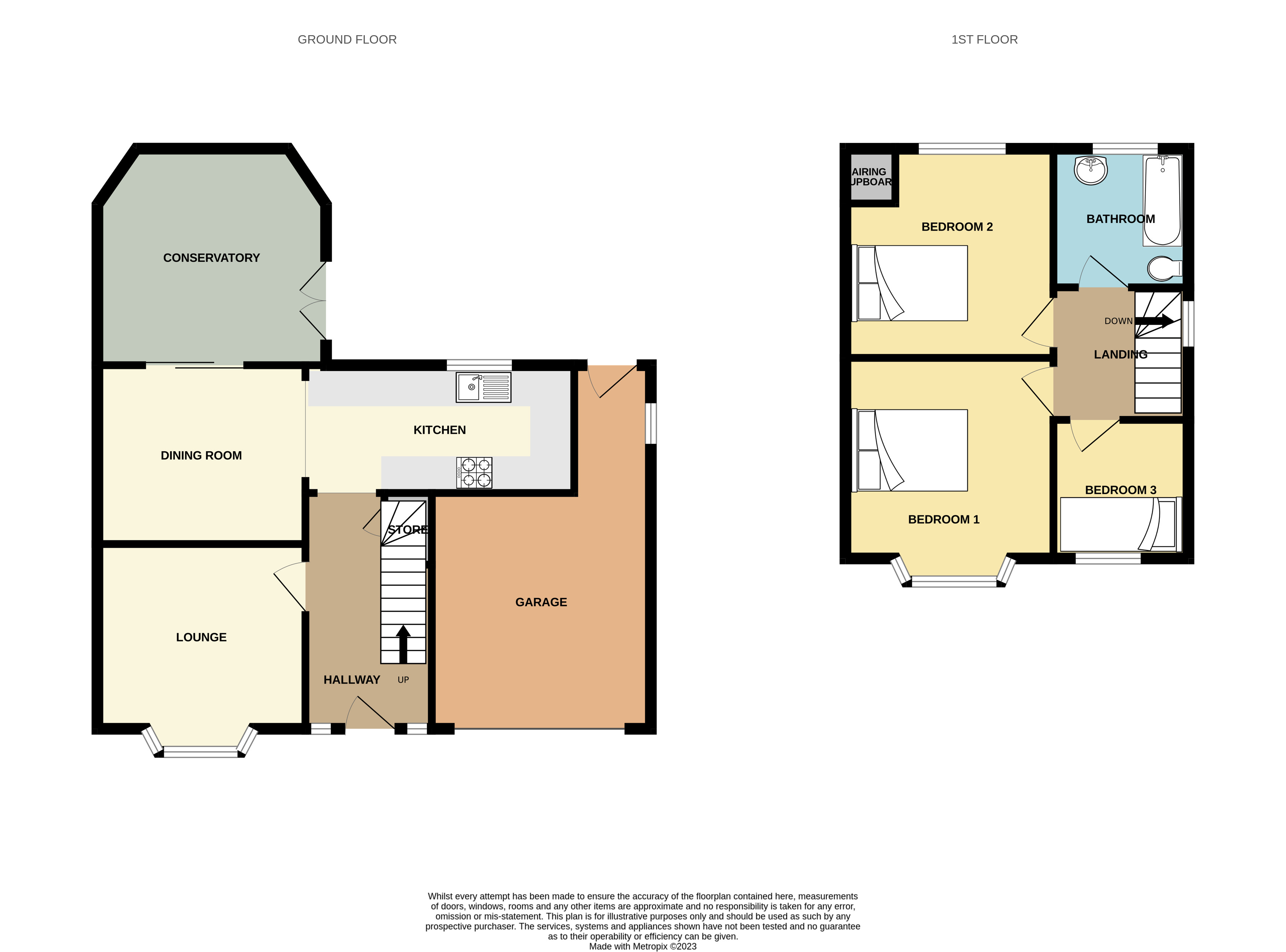Semi-detached house for sale in Mount Avenue, Worksop S81
* Calls to this number will be recorded for quality, compliance and training purposes.
Property features
- Guide Price £205,000 - £215,000
- Semi Detached
- Extended
- Three Bedrooms
- Two Reception Rooms
- Conservatory
- Extended Garage
- Family Bathroom
- Private Garden
Property description
EPC: Tbc
Price: Guide Price £205,000 - £215,000
Extended three-bedroom semi-detached family home: Sought-after residential location, ideal for local amenities, schools and transport links. The property is a traditional semi-detached home with clever alterations and an extension that enhance modern living: The accommodation in brief comprises an entrance hall, lounge, dining room, conservatory and fitted kitchen. On the first floor three bedrooms and a family bathroom. Outside the rear garden is private and fully enclosed with access to an attached double-width garage ideal for storage or additional vehicle parking. Great location, an ideal family home for putting down roots. We do anticipate a high volume of activity with this property, Please ensure to book your viewing slot for the open house or please ensure to arrive within good time of the open house period to avoid disappointment.
Accommodation:
Entrance Hall: 6'1 x 15'1
lvt flooring, dado rail, coved ceiling, radiator, plug points, built-in under-stairs storage cupboard and balustrade staircase rising to the first floor.
Lounge: 13'10 x 11'9
Double glazed bay window to the front, radiator, coved ceiling, ceiling rose, plug points, and TV point. The focal point of the room is the inset electric living flame effect fire with ornate surround and marble effect hearth.
Kitchen: 7'7 x 13'0
Fitted with a matching range of base and eye level units, corner display shelving, fitted worktop space with an inset stainless steel sink unit and mixer tap, inset four ring gas hob with extractor hood over, fitted electric oven and grill. Space four a free-standing fridge/freezer, plumbing and space for an automatic washing machine and dishwasher. Wall-mounted boiler, tiled surround, plug points, feature panelled ceiling, tiled floor and double-glazed window to the rear. Open plan recess leads to:
Dining Room: 12'2 x 11'4
Coved ceiling, dado rail, plug points, radiator and sliding patio doors lead to:
Conservatory: 12'9 x 10'10
Double-glazed windows, apex-pitched polycarbonate roof, laminate flooring plug points and French doors leading to the rear garden.
Landing: 6'11 x 7'11
Double-glazed window to the side, coved ceiling and access to the loft space via a pull-down ladder.
Bedroom One: 13'8 x 11'0
Double-glazed bay window to the front, radiator, laminate flooring and plug points.
Bedroom Two: 11'2 x 11'1
Double-glazed window to the rear, plug points, radiator and built-in store cupboard housing the cylinder tank.
Bedroom Three: 7'0 x 6'8
Laminate flooring, plug points, radiator and double-glazed window to the front.
Bathroom: 6'11 x 7'8
Modern three-piece suite comprising, a panelled bath with mixer thermostatic mixer tap and shower over with rainfall shower head and glass screen, pedestal wash hand basin and low-level flush WC. Tiled surround, radiator, vinyl flooring and frosted double-glazed window to the rear.
Outside:
The rear garden is privately enclosed, and lawned with established shrubs and boarders. Outside lighting and cold water tap with personal door access to an attached garage. To the front, there is a retaining brick wall and a hard-standing area for off-street parking.
Garage: 15'0 x 12'2 (Plus recess measurement 9'1 x 5'4)
Roll over door to the front, power and light, glazed window to the side and personal door leading to the garden.
For more information about this property, please contact
Yopa, LE10 on +44 1322 584475 * (local rate)
Disclaimer
Property descriptions and related information displayed on this page, with the exclusion of Running Costs data, are marketing materials provided by Yopa, and do not constitute property particulars. Please contact Yopa for full details and further information. The Running Costs data displayed on this page are provided by PrimeLocation to give an indication of potential running costs based on various data sources. PrimeLocation does not warrant or accept any responsibility for the accuracy or completeness of the property descriptions, related information or Running Costs data provided here.










































.png)
