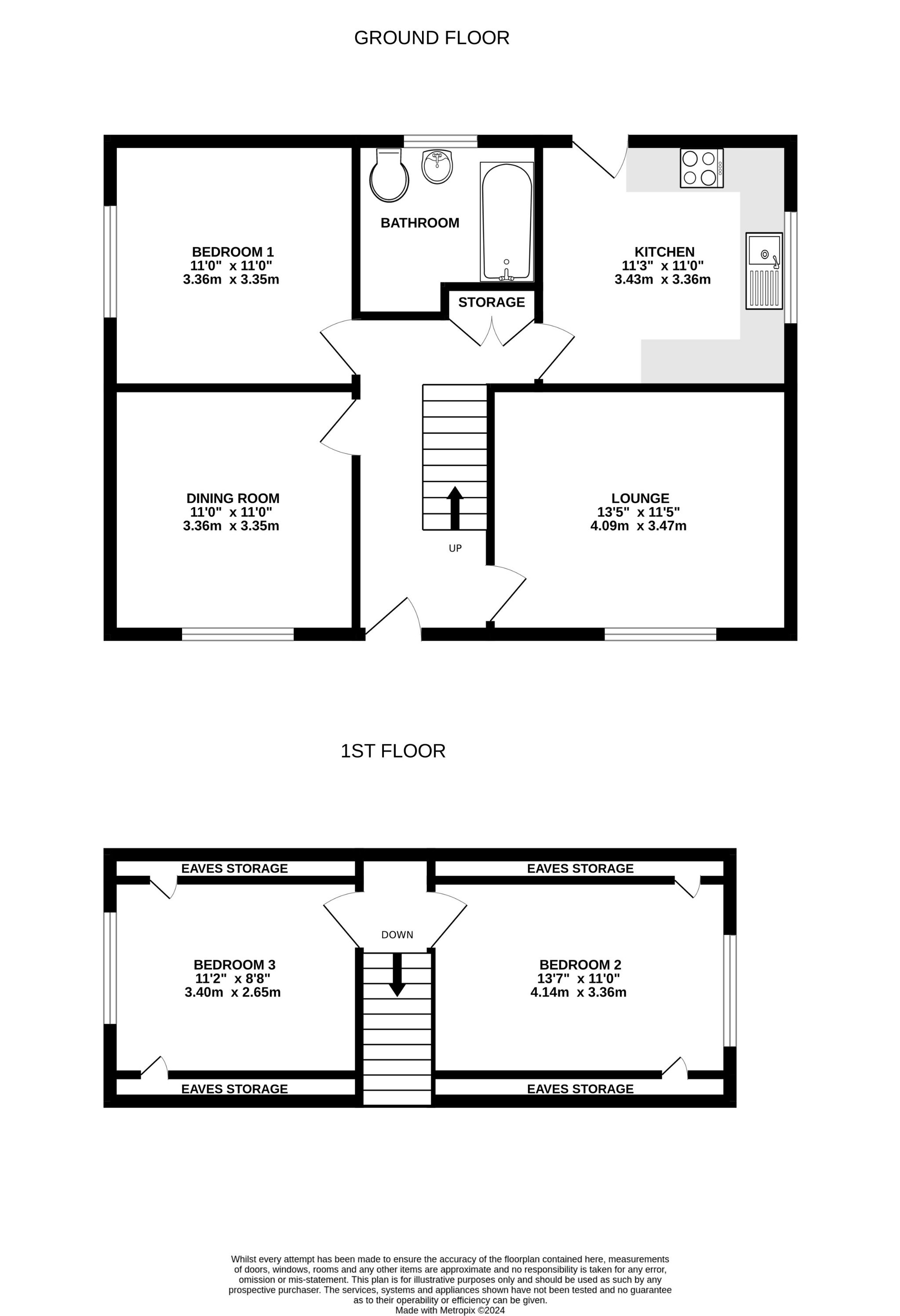Bungalow for sale in Grammah Avenue, Port Erin, Isle Of Man IM9
* Calls to this number will be recorded for quality, compliance and training purposes.
Property features
- Spacious Detached Dormer Bungalow on Corner Plot
- Situated in Highly Desirable Quiet Location
- Lounge, Dining Room, Kitchen
- 3 Double Bedrooms, Bathroom
- Wrap Around Gardens to Front & Sides of Property
- Detached Garage & Off Steet Parking
- Walking Distance to all Village Amenities & Stunning Beach
- Oil Fired Central Heating, uPVC Double Glazed
Property description
Description
Detached, spacious bungalow situated in desirable and quiet residential area. Conveniently located just a short walk to bus stop, local primary school and all village amenities, as well as Port Erin's beautiful beach. The spacious accommodation comprises, lounge, dining room, kitchen, 3 double bedrooms and family bathroom. Outside the property benefits from wrap around lawned gardens, driveway parking and detached garage.
Accommodation Comprising
Ground Floor
Entrance
UPVC half glazed front door with side panel leads to hallway.
Hallway
Spacious hallway with high ceiling. Built-in double storage cupboard. Stairs to first floor.
Lounge (13'5" (4m 8cm) x 11'5" (3m 47cm) approx.)
Good sized bright room with large window to front aspect.
Dining Room (11'0" (3m 35cm) x 11'0" (3m 35cm) approx.)
Bright room with large window to front aspect.
Kitchen (11'3" (3m 42cm) x 11.0" (27cm) approx.)
Partly tiled walls complement the matching wall and base units with contrasting laminate work surfaces incorporating a stainless steel sink and mixer tap. Integrated appliances include Zanussi oven, four ring hob, extractor fan and dishwasher. Space for fridge freezer and washing machine. Large window overlooking side garden. Vinyl flooring. UPVC door to driveway.
Bedroom 1 (11'0" (3m 35cm) x 11'0" (3m 35cm) approx.)
Good sized double with large window overlooking side garden. Space for large wardrobe and drawers.
Bathroom
White suite comprising panelled bath with shower over and shower screen, wash hand basin with vanity unit and toilet. Attractive shower panels surrounding bath, white ceiling panels and wood laminate flooring.
First Floor
Bedroom 2 (13'7" (4m 14cm) x 11'0" (3m 35cm) approx.)
Large double bedroom with window to side aspect. Access to large eaves storage on both sides of the room.
Bedroom 3 (11'2" x 11'0" approx.)
Double bedroom with window to side aspect. Distant views to hills. Access to large eaves storage on both sides of the room.
Outside
Front Garden
Hedged garden, mainly laid to lawn with mature tree. Path to front door and driveway.
Side Garden
Hedged and fenced. Mainly laid to lawn. Vegatable patch and flower beds. Side door to garage. Oil tank.
Garage (18'5" (5m 61cm) x 10'4" (3m 14cm) approx.)
Detached garage with up and over door. Power and light. Side door and windows.
Agents Notes
Services Mains water, electricity and drainage installed. Oil fired central heating.
Rates Rateable value £132. Approx rates payable gross £1185.66 (inclusive of water rates) 2024/2025.
Possession freehold vacant possession on completion.
Viewing Strictly by appointment through the Agent, Harmony Homes.
Offers Strictly through the Agent, Harmony Homes.
Disclaimer
These particulars, although believed to be correct, are for information only and do not constitute or form any contract nor should any statement contained therein be relied upon as a presentation of fact. Neither the seller, Harmony Homes, nor any employee of the firm has the authority to make any representation or warranty whatever in relation to the property and cannot accept liability for any error or errors in the particulars. It is the sole responsibility of any prospective purchaser or lessee to verify the description of the property and make his own proper enquiries, searches and inspection.
For more information about this property, please contact
Harmony Homes, IM9 on +44 330 038 8889 * (local rate)
Disclaimer
Property descriptions and related information displayed on this page, with the exclusion of Running Costs data, are marketing materials provided by Harmony Homes, and do not constitute property particulars. Please contact Harmony Homes for full details and further information. The Running Costs data displayed on this page are provided by PrimeLocation to give an indication of potential running costs based on various data sources. PrimeLocation does not warrant or accept any responsibility for the accuracy or completeness of the property descriptions, related information or Running Costs data provided here.






































.png)