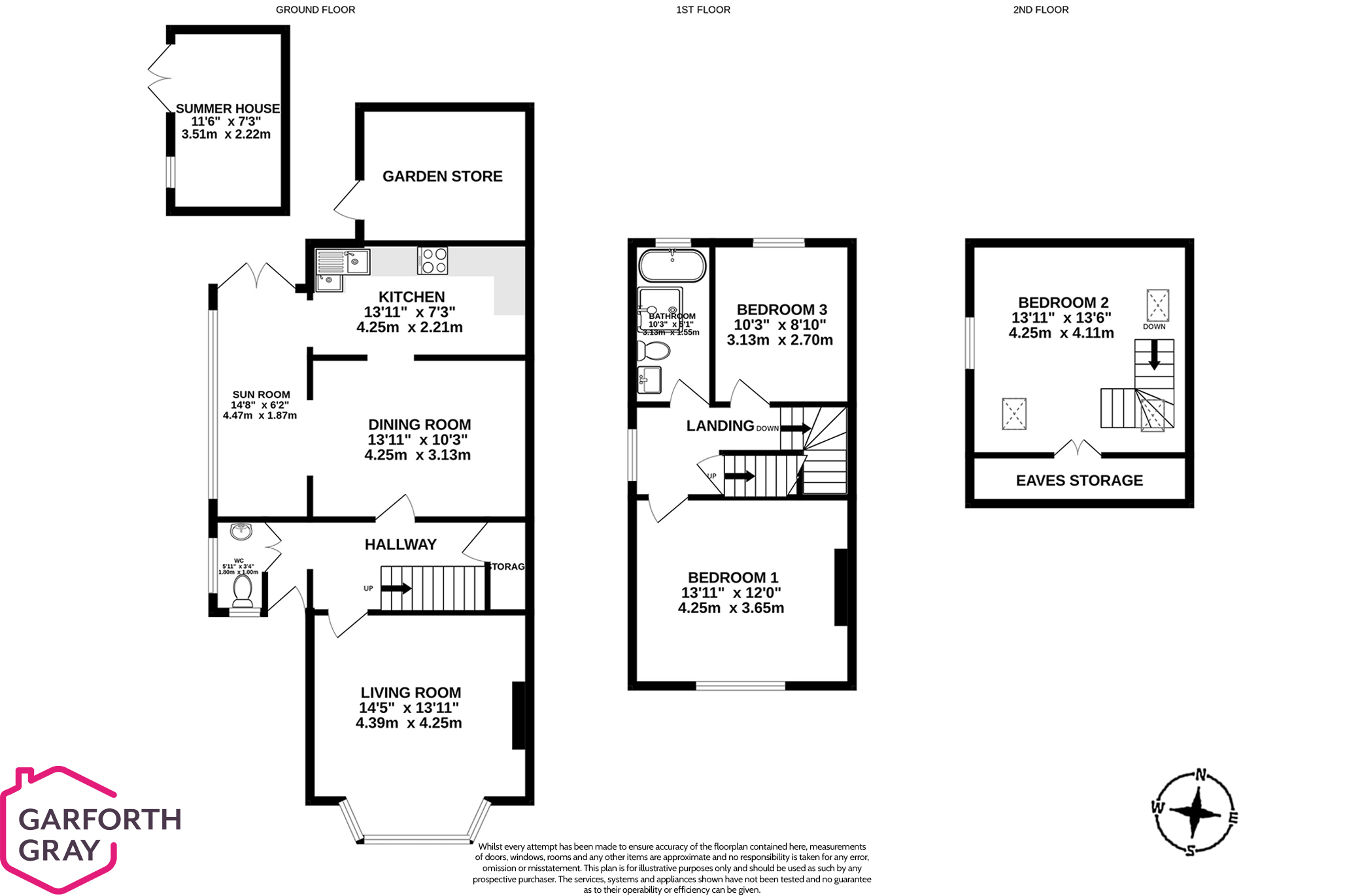Semi-detached house for sale in Ballachree, Main Road, Colby IM9
* Calls to this number will be recorded for quality, compliance and training purposes.
Property features
- Traditional semi detached house ideally located for the local shop and the ever popular Arbory School
- Presented for sale in immaculate condition throughout
- Offering spacious family accommodation over 3 levels
- Sympathetically modernised with modern quality fixtures and fittings throughout
- 3 Reception rooms and a modern kitchen
- Ground floor cloakroom (WC)
- 3 Double bedrooms and a stunning bathroom with wet room area
- Landscaped rear garden mainly laid to lawn with garden store, summer house and greenhouse
- Block paved driveway and a private front garden
- Side lane which is partly owned by Ballachree leading to a piece of land with potential for a garage subject to relevant regulations
Property description
Traditional semi-detached home presented for sale in immaculate condition throughout. This fine property offers spacious family accommodation benefiting from three reception rooms and three good sized bedrooms.
The property has been sympathetically modernised with modern quality fixtures and fittings throughout including solid oak floors, architraves and doors. There are peaceful countryside and woodland views and the property is ideally located for the local shop, the ever popular Arbory School along with neighbouring towns and villages.
The mature and private rear landscaped gardens are complemented by a summerhouse and to the front is a private lawned garden area and a block paved driveway providing off road parking. To the side is a lane which is partly owned by Ballachree and this leads to a piece of land situated at the side of the neighbours garages providing potential for a garage to be built subject to planning permission and relevant regulations.
Inclusions All fitted floor coverings, blinds, curtains and light fittings
Appliances Electric oven/grill with 4-ring electric hob and filter hood, fridge freezer, washer dryer and a dishwasher
Tenure Freehold
Rates Treasury tel Heating Oil
Windows uPVC double glazing
For more information about this property, please contact
Garforth Gray, IM1 on +44 1634 215778 * (local rate)
Disclaimer
Property descriptions and related information displayed on this page, with the exclusion of Running Costs data, are marketing materials provided by Garforth Gray, and do not constitute property particulars. Please contact Garforth Gray for full details and further information. The Running Costs data displayed on this page are provided by PrimeLocation to give an indication of potential running costs based on various data sources. PrimeLocation does not warrant or accept any responsibility for the accuracy or completeness of the property descriptions, related information or Running Costs data provided here.































.png)