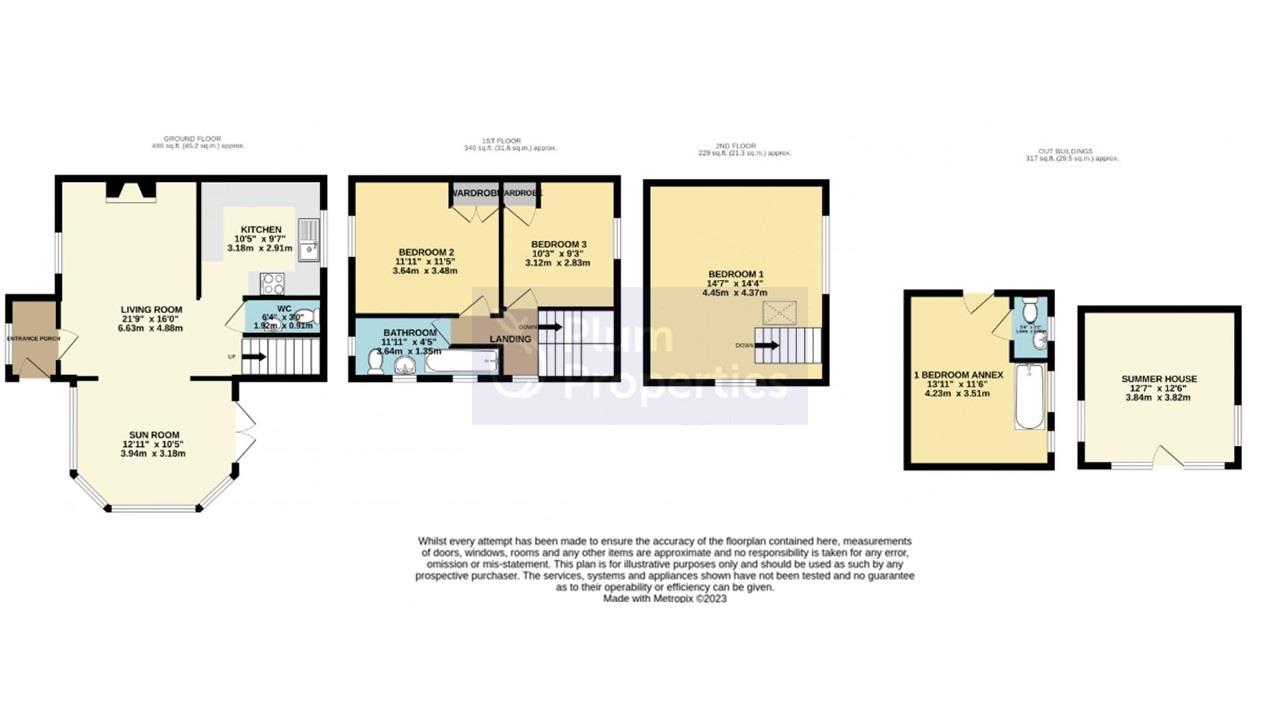Semi-detached house for sale in Main Road, Colby, Isle Of Man IM9
* Calls to this number will be recorded for quality, compliance and training purposes.
Property description
Charm filled semi-detached traditional Manx Cottage thoughtfully extended with the addition of a bright conservatory, a garden room and a one bedroom annexe. The cottage is set out on three levels and comprises an open plan lounge/kitchen, conservatory, downstairs WC, 3 bedrooms and a family bathroom. It is situated on the edge of Colby village adjacent to farm fields and has stunning countryside and sea views.
Summary
Charm filled semi-detached traditional Manx Cottage thoughtfully extended with the addition of a bright conservatory, a garden room and a one bedroom annexe. The cottage is set out on three levels and comprises an open plan lounge/kitchen, conservatory, downstairs WC, 3 bedrooms and a family bathroom. It is situated on the edge of Colby village adjacent to farm fields and has stunning countryside and sea views.
Features
Semi-Detached Traditional Manx Cottage
Thoughtfully Extended
Amazing Countryside and Sea Views
Lounge Open Plan to Kitchen
Conservatory
Downstairs WC and Family Bathroom
3 Bedrooms (2 double)
Outbuildings Including Garden Room and 1 Bed Annexe
Lovely South West Facing Garden Grounds
Details
This charm filled semi-detached traditional Manx Cottage has been thoughtfully extended with the addition of a bright conservatory, a garden room and a one bedroom annexe.
The property is entered through a vestibule which opens into the lounge area. This has wood pattern laminate flooring and a feature fireplace with a wood burning stove set on a slate hearth with a timber surround. The room is open plan to the kitchen and has double hinged doors leading to the conservatory. There is a downstairs WC and a carpeted stairway leads to the upper floors.
The kitchen has a range of upper and lower storage units, a gas Bosch hob, Bosch oven/grill, Hoover dishwasher, Hoover washing machine/dryer. This area houses the Alpha InTec 34C gas boiler which is fuelled by lp Gas for which there is a storage tank in the garden.
The conservatory is a bright space with lovely views across the garden and fields beyond. Double uPVC doors open out into the private garden space.
Upstairs on the first level are two bedrooms (1 single, 1 double) and a family bathroom with WC, wash hand basin and an over bath shower fitting.
A cabin door opens to a fixed staircase leading to the loft space which contains a further double bedroom with dormer windows providing open aspect views across the fields to the sea beyond.
Outside is a beautiful private garden space with outbuildings providing additional living and social space.
There is a 1 bedroomed annexe with light, power and an electric wall mounted radiator.
A second outbuilding provides a lovely garden room. This currently has a piano within but could easily be used instead as an office, gym, bar or summer house.
There is a further shed for storage of garden equipment.
West Wind is a lovely traditional cottage with nice modern touches and viewing is recommended via Plum Properties on .
Directions
Travelling west on the A7 from Ballabeg continue into the village of Colby. Pass the Colby Glen pub which is on Main Road on the right side. Continue along Main Road for a further 400m. Continue past the turning for Ballakilpheric for another 150m. West Wind is on the left side with a distinctive red door set into the wall. It is marked by our ‘Buy Me’ board.
Further Information
To make further enquiries, to make an appointment to view or to submit an offer to purchase this property, contact Bruce Cobburn on or call .
Property info
For more information about this property, please contact
Plum Properties, IM1 on +44 330 038 9178 * (local rate)
Disclaimer
Property descriptions and related information displayed on this page, with the exclusion of Running Costs data, are marketing materials provided by Plum Properties, and do not constitute property particulars. Please contact Plum Properties for full details and further information. The Running Costs data displayed on this page are provided by PrimeLocation to give an indication of potential running costs based on various data sources. PrimeLocation does not warrant or accept any responsibility for the accuracy or completeness of the property descriptions, related information or Running Costs data provided here.



































.png)
