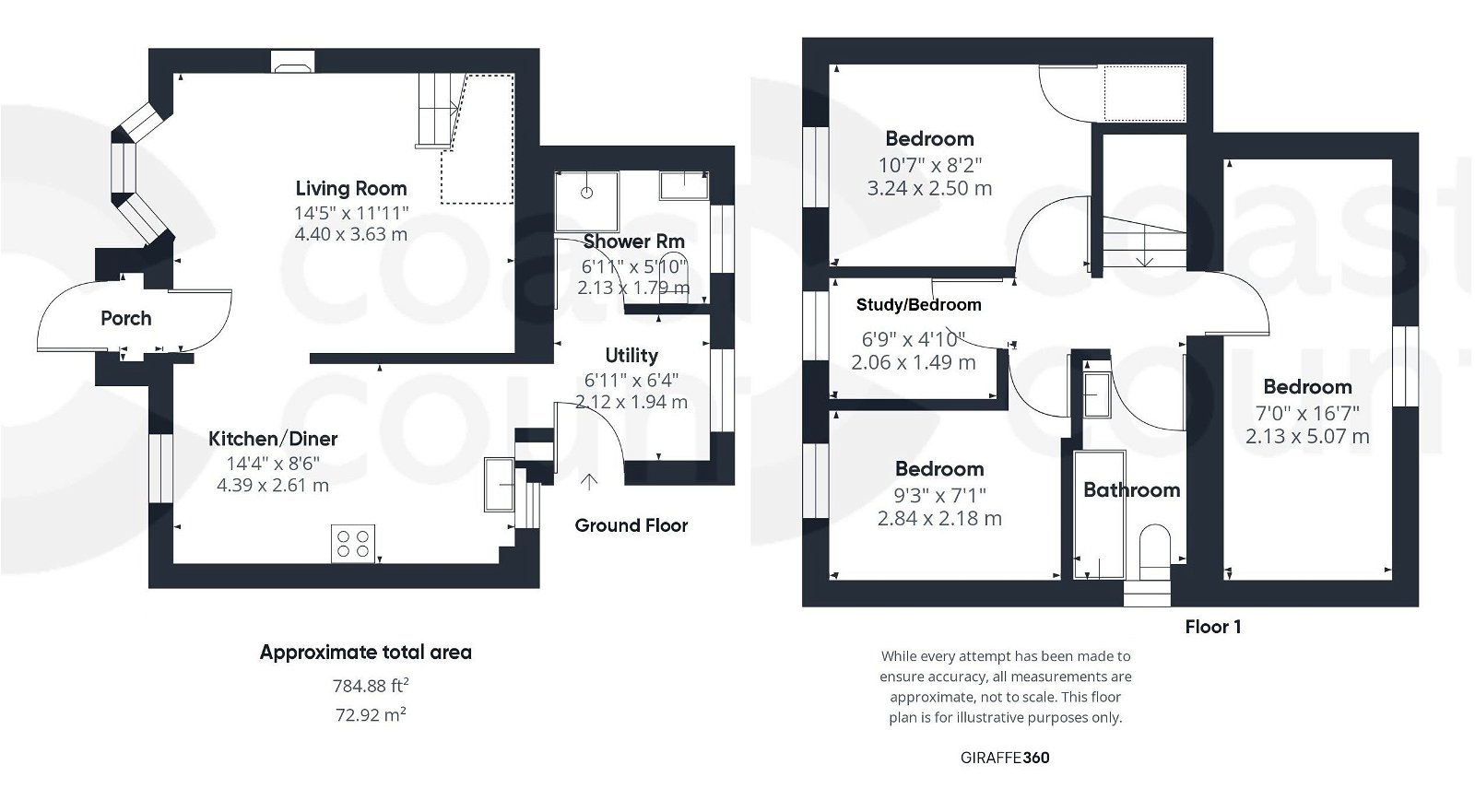Semi-detached house for sale in Kings Coombe Drive, Kingsteignton, Newton Abbot TQ12
* Calls to this number will be recorded for quality, compliance and training purposes.
Property features
- Virtual Walk-Through Available
- Semi Detached House
- 3/4 Bedrooms
- Light & Airy Lounge
- Kitchen/Diner & Separate Utility
- Study/Bedroom 4
- Bathroom & Shower Room
- Front & Rear Gardens
- Driveway Parking for One
- EPC: D61
Property description
A modern semi-detached family home in a sought-after cul-de-sac location within the popular town of Kingsteignton. Offered for sale in superb condition throughout the property boasts three/four bedrooms, lounge, a modern kitchen/dining room, utility, ground floor shower room and a first-floor bathroom and a study/fourth bedroom. Upvc double glazing and electric heating are installed. Outside there is an easy to maintain paved garden and driveway along with useful under house storage. The property will make an ideal first purchase, family home or investment for letting and internal viewings come highly recommended.
Kings Coombe Drive is situated just off Rydon Road in the popular town of Kingsteignton. There is a convenience store and two popular pubs/restaurants within a short walk and other amenities include various shops and supermarkets, primary and secondary schools, sports facilities, public houses and restaurants and a church. Popular with commuters, the town is convenient for the A380 dual carriageway to Torbay and Exeter (M5 beyond). A timetabled bus service operates to the neighbouring market town of Newton Abbot which offers a wider range of amenities and a mainline railway station.
Accommodation
A composite part obscure double glazed entrance door and porch with UPVC obscure double glazed door leading to the lounge with feature fireplace, laminate flooring, stairs to first floor and UPVC double glazed bay window to front. An archway opens to the kitchen/dining room and the kitchen is extensively fitted with a modern range of white high gloss wall and base units with rolled edge work surfaces and matching splashback, inset single drainer sink unit, built-in appliances include double oven, induction hob and dishwasher with space for washing machine, laminate flooring, dual aspect with UPVC double glazed windows to front and rear and just off the kitchen is a utility area with spaces for fridge freezer and tumble dryer and UPVC double glazed window and part obscure double glazed door to outside. Also on the ground floor is a shower room with tiled shower cubicle, low-level WC, pedestal wash basin, part tiled walls and UPVC obscure double glazed window.
On the first floor landing there is access to loft and bedroom one has a UPVC double glazed window to rear, bedrooms two and three have double glazed windows to front and bedroom four is currently used as a study with UPVC double glazed window to front. The bathroom has a modern white suite with panelled bath, mixer tap and shower attachment, low-level WC, pedestal wash basin, tiled walls and UPVC obscure double glazed window.
Gardens
Outside to the front there is a gate and paved path with lawn to either side leading to front door. The rear garden is enclosed and comprises a paved area to the rear and side which also has a timber shed and brick paved driveway providing off-road parking for one car. There is also under house storage area with restricted head height.
Parking
Driveway parking for one car.
Agent’s Notes
Council Tax: Currently Band C
Tenure: Freehold
Mains water. Mains drainage. Mains electricity.
Owned solar panels which the vendors inform us currently produce approximately £800 a year in income.
Property info
For more information about this property, please contact
Coast & Country, TQ12 on +44 1626 897261 * (local rate)
Disclaimer
Property descriptions and related information displayed on this page, with the exclusion of Running Costs data, are marketing materials provided by Coast & Country, and do not constitute property particulars. Please contact Coast & Country for full details and further information. The Running Costs data displayed on this page are provided by PrimeLocation to give an indication of potential running costs based on various data sources. PrimeLocation does not warrant or accept any responsibility for the accuracy or completeness of the property descriptions, related information or Running Costs data provided here.


























.png)
