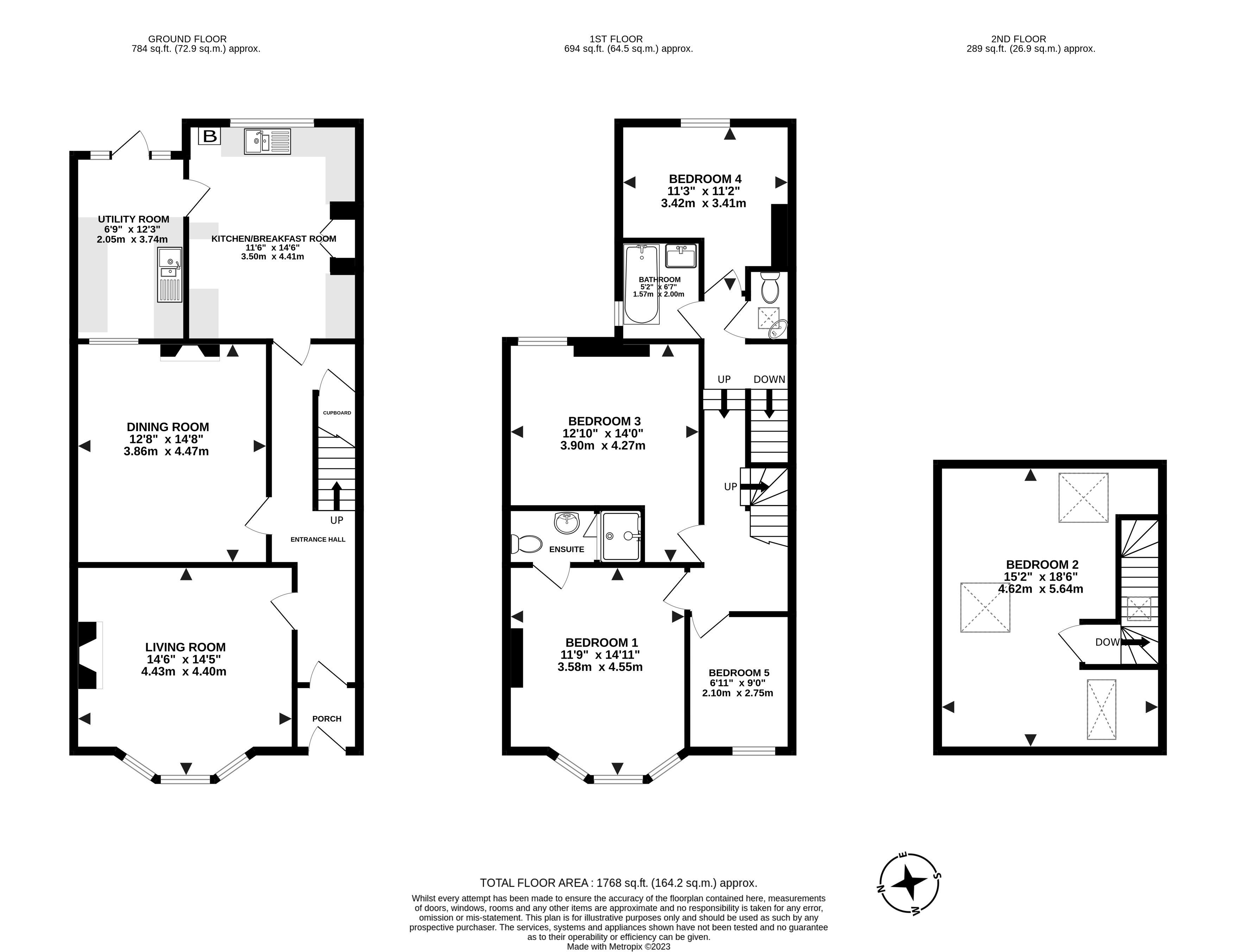Terraced house for sale in Gloucester Road, Newton Abbot TQ12
* Calls to this number will be recorded for quality, compliance and training purposes.
Property features
- Spacious Victorian Terrace Family Home
- Five Bedrooms
- Many Period Features Throughout
- Kitchen/Diner & Utility Room
- Separate Dining & Living Room
- Cloakroom, En-suite & Bathroom
- Versatile Accommodation Over Three Floors
- Sunny Courtyard Garden
- Residents On Road Parking
Property description
An opportunity to purchase a spacious, Victorian, terraced family home, with five bedrooms, master en-suite, and an enclosed rear courtyard garden, conveniently located a short walk from the shops, parks, amenities and railway station, in the popular market town of Newton Abbot.
An opportunity to purchase a spacious, Victorian, terraced family home, with five bedrooms, master en-suite, and an enclosed rear courtyard garden, conveniently located a short walk from the shops, parks, amenities and railway station, in the popular market town of Newton Abbot.
Inside, it is nicely presented with light and neutral décor, feels warm and welcoming with gas central heating throughout and is arranged over three floors offering spacious and versatile accommodation, ideal for a family. It has retained wonderful period features, including bay windows, high ceiling with coving, deep skirting boards, possibly original fireplaces, and sash windows.
The accommodation comprises of, on the ground floor, a porch and entrance hallway with an elegant staircase rising to the first floor with a cupboard beneath, a generously sized living room filled with light from a bay window to the front, and with an elegant open fireplace that makes a nice focal point for the room, a spacious dining room with another wonderful fireplace and plenty of space for a dining table and seating, perfect for a dinner party or a family celebration, a large kitchen with plenty of worktop and cupboard space, with a gap for a range cooker, floor space for an upright fridge freezer, and space beneath the worktops for other white goods, there is room for a table and seating, ideal for casual dining and a wall-mounted gas boiler provides the central heating and hot water, and an adjacent utility room has a door to the rear courtyard, more kitchen units and storage and plumbing for a washing machine.
Upstairs, on the first floor, there is the master bedroom, which is a light and airy double with a bay window to the front and an en-suite shower room, three further bedrooms, two doubles and a single, a family bathroom with a separate WC off the landing, and a staircase continues up to the converted loft which is now another spacious double bedroom filled with light from three large skylights in its vaulted ceiling, with views over town rooftops to Dartmoor in the distance, and there are hatches providing access to extensive eaves storage space.
Outside, at the rear is a small yet private courtyard garden with an area of artificial grass, making a charming, sunny outside space for sharing drinks with a loved one. Parking is on-road, where a residents' permit scheme is in operation.
Property Tenure: Freehold
Council Tax Band: C
Property info
For more information about this property, please contact
Complete, TQ12 on +44 1626 295912 * (local rate)
Disclaimer
Property descriptions and related information displayed on this page, with the exclusion of Running Costs data, are marketing materials provided by Complete, and do not constitute property particulars. Please contact Complete for full details and further information. The Running Costs data displayed on this page are provided by PrimeLocation to give an indication of potential running costs based on various data sources. PrimeLocation does not warrant or accept any responsibility for the accuracy or completeness of the property descriptions, related information or Running Costs data provided here.
























.png)
