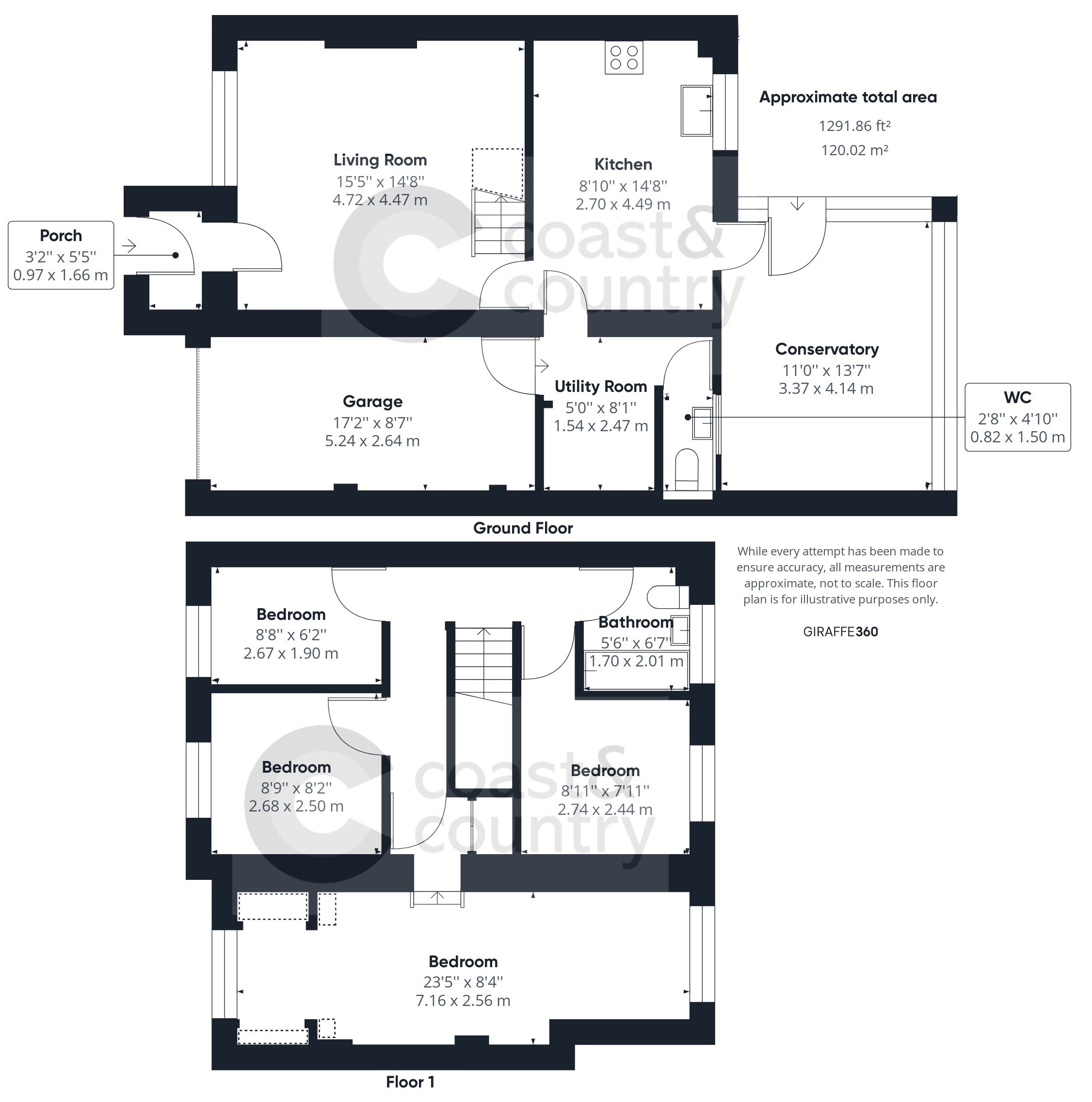Semi-detached house for sale in Coniston Road, Ogwell, Newton Abbot TQ12
* Calls to this number will be recorded for quality, compliance and training purposes.
Property features
- Video Walk-Through Available
- Smart Semi-Detached House
- 4 Bedrooms
- Lounge & Conservatory
- Kitchen/Breakfast Room
- Family Bathroom & Additional WC
- Front & Rear Gardens
- Garage & Driveway
- Convenient for Canada Hill Primary School
- EPC: D65
Property description
A neatly presented semi-detached family home, situated in a coveted situation in the popular village of Ogwell. The property has been cleverly extended to provide a large conservatory, useful utility room, ground floor WC, garage and a master bedroom.
The uPVC double-glazed and gas centrally heated property has been well maintained by the current owners. Outside there is an enclosed easily maintained rear garden, the front of the property provides a driveway and a versatile front lawn which could be adapted to further parking if necessary.
Ogwell is a highly desirable village on the outskirts of Newton Abbot town. Coniston Road is a quiet location a short walk away from the highly regarded Canada Hill Primary School. Newton Abbot, with a wide range of facilities is located approximately 1 mile away.
Accommodation
The front door leads to an entrance porch with hanging coat space and shoe storage, this accesses a spacious, neutrally decorated lounge with stairs rising to the first floor. A door from the lounge leads to a bright and airy kitchen / breakfast room fitted with a shaker-style kitchen and benefiting from a pleasant aspect across parts of the village. At the rear of the property is a large conservatory, currently being used as a dining room/playroom overlooking the garden. A useful extension on the side of the property provides a good-sized utility room, ground floor WC, and internal access to a single garage. The first floor offers a modern family bathroom fitted with a matching white suite, and four bedrooms, including a spacious double-aspect master bedroom.
Garden
The front garden is partially enclosed with a timber fence, a predominantly level lawn leads up to the front door with mature shrubs. To the rear there is a raised paved area and steps to a lower-level lawn.
Parking
Driveway parking for 2 to 3 vehicles, and a garage with up and over door and internal courtesy door into the property.
Agent's Notes
Council Tax: Currently Band C
Tenure: Freehold
Mains water. Mains drainage. Mains gas. Mains electricity.
Property info
For more information about this property, please contact
Coast & Country, TQ12 on +44 1626 897261 * (local rate)
Disclaimer
Property descriptions and related information displayed on this page, with the exclusion of Running Costs data, are marketing materials provided by Coast & Country, and do not constitute property particulars. Please contact Coast & Country for full details and further information. The Running Costs data displayed on this page are provided by PrimeLocation to give an indication of potential running costs based on various data sources. PrimeLocation does not warrant or accept any responsibility for the accuracy or completeness of the property descriptions, related information or Running Costs data provided here.































.png)
