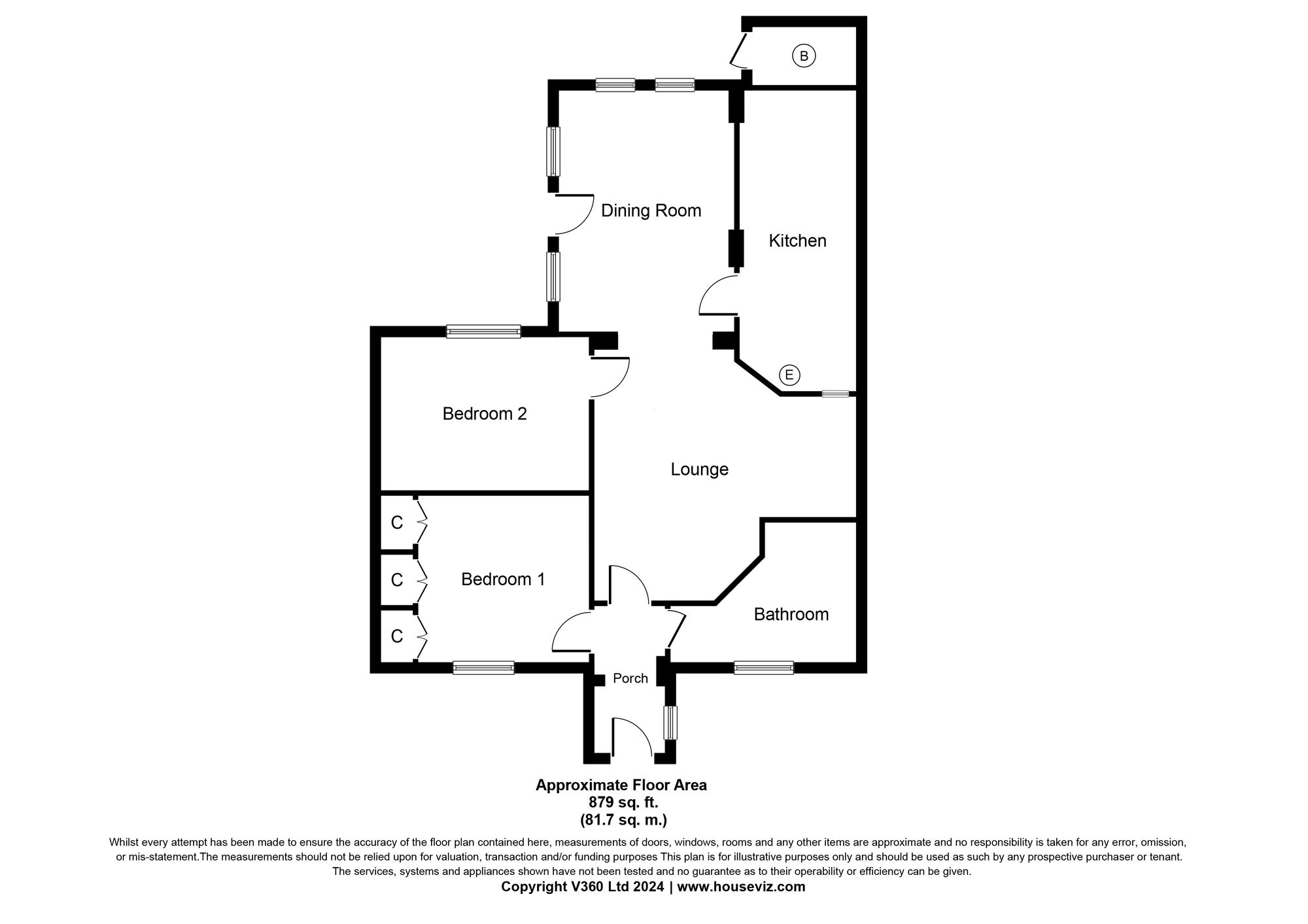Cottage for sale in Roman Camp Cottages, Broxburn EH52
* Calls to this number will be recorded for quality, compliance and training purposes.
Property features
- Beautifully Designed Traditional Cottage In Semi Rural Location
- Traditional Features With Modern Interior
- Separate Dining Room With Traditional Wooden Beams and Skylight Windows
- Traditional Log Burner In Livingroom
- Modern Bathroom
- Three Outdoor Garden Spaces
- Large Outbuilding To The Rear With Parking Area
- Move In Condition
Property description
This beautifully designed traditional 2 bedroom cottage nestled in a semi-rural location offers the perfect blend of charm and contemporary living. Boasting traditional features alongside a modern interior, this property exudes character and warmth. The accommodation comprises two double bedrooms, a separate dining room adorned with traditional wooden beams and skylight windows, and a cosy living room complete with a traditional log burner - ideal for chilly evenings. The modern bathroom provides a touch of luxury, ensuring comfort for the residents. This property is truly move-in ready, ideal for those looking for a hassle-free transition to their new home.
Externally
Outside, this cottage boasts not one, not two, but three outdoor garden spaces, offering a variety of options for enjoying the fresh air and sunshine. The low maintenance front garden area features artificial grass and a seating area, providing a peaceful spot for enjoying a cup of coffee in the morning. To the rear of the property, a stoned outdoor space awaits, perfect for al fresco dining or simply unwinding after a long day. Additionally, a large stoned area with an outbuilding and slabbed seating space offers ample room for outdoor activities and entertaining guests, making this property a true haven for those who appreciate the beauty of outdoor living. With a large outbuilding to the rear with parking area, this cottage is not only a cosy and charming home but also a practical and functional space for every-day living.
EPC Rating: D
Location
Broxburn is a town in West Lothian. It is 12 miles from the West End of Edinburgh, 5 miles from Edinburgh Airport. Easy access to both Motorways M8 and M9
Nearest railway station is Uphall Station providing links to Edinburgh, Livingston, Bathgate, Airdrie and Glasgow.
The Union Canal passes through Broxburn. The footpaths are popular places for dog walkers, bikers, runners and walkers.
Education, Broxburn has 4 schools, all state-funded, Broxburn Primary, Kirkhill Primary, St Nicholas Catholic primary and Broxburn Academy.
Sports, There are sports and health facilities publicly available, including sports centre, swimming pool, dance classes and bowling clubs. Broxburn is also home to Broxburn Athletic who play in the East of Scotland League
Community facilities, The Strathbrock Partnership Centre is a local community facility that contains a medical centre, library, community museum and community centre. The local hospital is St John’s Hospital at Howden Livingston.
Broxburn offers a large selection of shops, restaurants and major food chains.
Entrance Hallway
Inviting Hallway entered via a Upvc door with glazed insert sets the tone for the remainder of this beautifully styled Cottage. Side facing window with blind. Laminate flooring.
Lounge (4.55m x 4.58m)
Fire place with wood burner provides a focal point to the room. Opening to Dining Room.
Dining Room (3.84m x 3.06m)
Perfect entertaining space flooded with natural light. A particular feature are the wooden beams to the ceiling. Access to the Kitchen and Rear Garden.
Kitchen (5.11m x 2.08m)
Contemporary kitchen with built in oven, hob and a wide range of wall and base units.
Bedroom One (3.23m x 3.06m)
Bright double bedroom with carpeted flooring and fitted wardrobes.
Bedroom Two (4.00m x 2.56m)
Bright and spacious double bedroom with large window to the rear of the property. Ample space for free standing furniture.
Bathroom (3.09m x 1.94m)
Modern three piece suite with shower above bath and vanity unit underneath sink. Ladder radiator. Front facing window.
Garden
Low maintenance front garden area with artificial grass and seating area.
Garden
Stoned outdoor space to rear of property.
Garden
Large stoned area with outbuildings and patio area.
Property info
For more information about this property, please contact
Knightbain Estate Agents Ltd, EH52 on +44 1506 321872 * (local rate)
Disclaimer
Property descriptions and related information displayed on this page, with the exclusion of Running Costs data, are marketing materials provided by Knightbain Estate Agents Ltd, and do not constitute property particulars. Please contact Knightbain Estate Agents Ltd for full details and further information. The Running Costs data displayed on this page are provided by PrimeLocation to give an indication of potential running costs based on various data sources. PrimeLocation does not warrant or accept any responsibility for the accuracy or completeness of the property descriptions, related information or Running Costs data provided here.



























