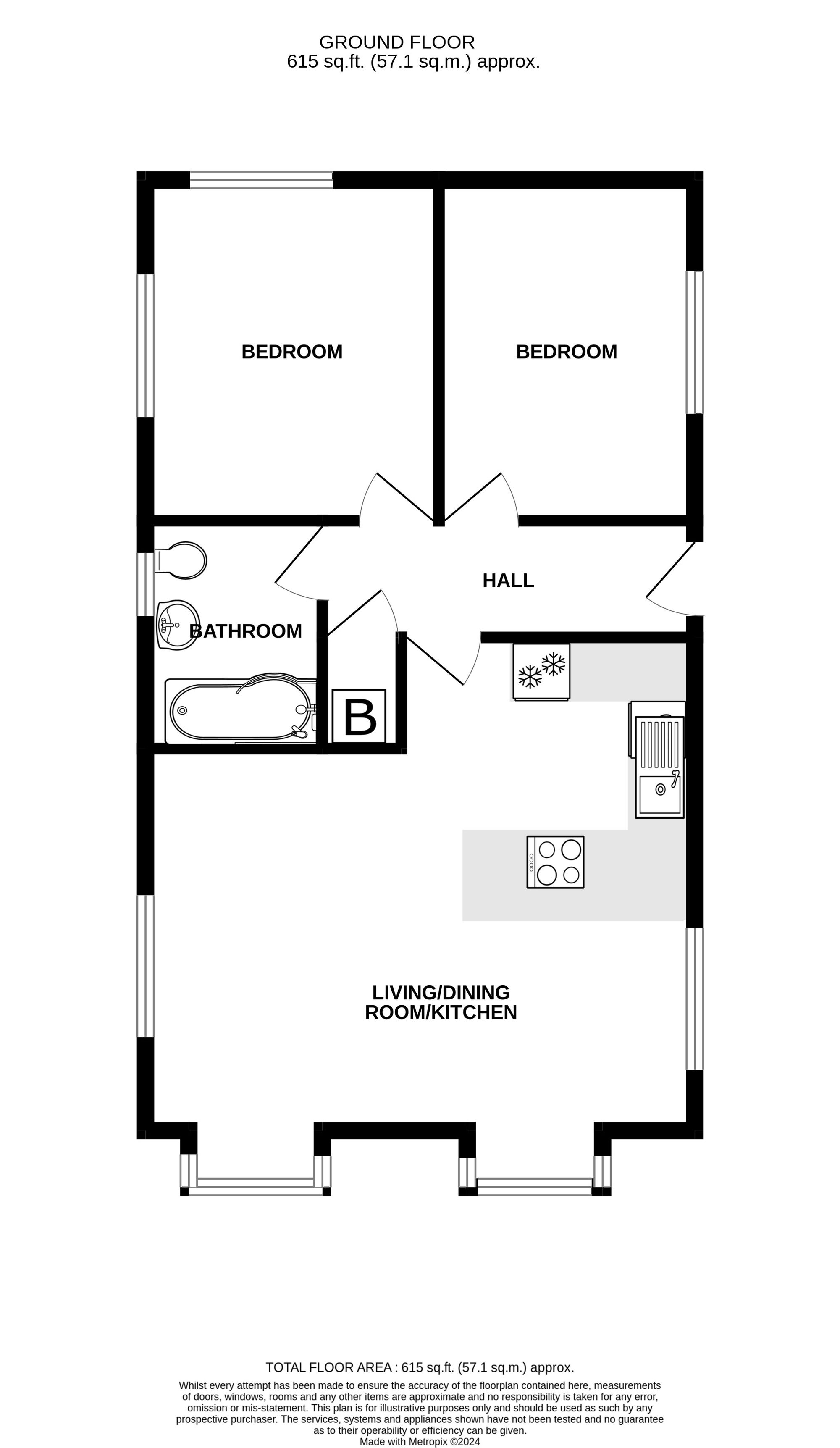Flat for sale in Pendennis Rise, Falmouth TR11
* Calls to this number will be recorded for quality, compliance and training purposes.
Property features
- Immaculate, almost new 'bungalow like' apartment
- Moments from Castle Beach & seafront
- Dual bay window, light filled living/dining room & kitchen
- 2 Double bedrooms
- Thoughtfully designed, fitted & equipped
- Adjacent off-road parking bay
- As convenient to sea, harbour & town as is possible!
- Level, sunny low maintenance garden
Property description
The property
The two properties, 19A and 19B Pendennis Rise were built in 2022 to an inspired design, set within the garden of a neighbouring property. They fit in so nicely along Castle Drive, where 19A is visible from the roadside and Black Rock, 19B is beneath, reached from its generous off-road parking bay and down gentle steps to its terrace and private entrance. 19A presents as a pretty bungalow, sitting nicely along this much sought after road. Its step free, level access from the parking space and garden is a bonus, and when inside the ‘bungalow like’ impression is maintained where one is unaware of 19B below. Carrick Nath, 19A appeals and impresses in equal measure. All is ‘new’ within, where there’s comfortable and bright 2 double bedroom accommodation and a lovely open plan, triple aspect living/dining room and kitchen with pleasing outlook and two box bay windows. All is thoughtfully planned and fitted, with a stylish contemporary kitchen, super tiled bath/shower room with a window and Amitco quality vinyl tile flooring or carpeting throughout. The garden is thoughtfully planned and planted, about 40’ x 15’ with areas of paved terraces, a sunny aspect and orientation and a maturing griselinia hedge bordering the pavement and road. All at Carrick Nath is designed for maximum enjoyment and minimal maintenance.
The location
Apart from a Falmouth home with a harbour or sea views, it’s difficult to imagine a more convenient, uplifting or unexpected position than that found at 19A along Castle Drive. It is remarkable that so much that excites about Falmouth is on one’s near doorstep here, and within a few minutes walk. In one direction, our favourite Castle Beach and the seafront is so close, and in the other as the address suggests, fantastic estuary, harbour and coastal views are enjoyed from the viewing enclosure along Castle Drive and out to sea at Pendennis Point. Just half a mile away, passing the railway station and corner shop, you come to Event’s Square and the harbourside, before reaching Falmouth town and shops at Arwenack Street. Brilliant!
EPC Rating: B
Accommodation In Detail
(all measurements are approximate) Spotlit portico to ...
UPVC, obscure double glazed, painted wood panel effect front door into....
Hallway
Fitted foot mat and with Amtico luxury vinyl tiling (lvt) to all areas, except the two carpeted bedrooms. Radiator.
Ceiling spotlights. Access to loft space. White panel effect doors to bedrooms, bathroom, the living/dining room and kitchen and ...
Utility/Boiler Cupboard
Housing gas-fired (Ideal) boiler, fuelling radiator central heating and hot water supply. Rcd fusebox.
Plumbing for washing machine.
Living/Dining Room/Kitchen 1 (5.79m x 3.96m)
Reducing to 16'9" plus two wide box bay windows facing South to the side, with a pleasant open and green outlook including towards the Falmouth Hotel and to mature trees. This is a lovely, triple-aspect room with UPVC double-glazed
windows, a continuation of the Amtico flooring and defined areas for the kitchen, dining and lounge areas. Two radiators. Spotlit ceiling. Honeywell central heating boiler control and thermostat. The kitchen area is stylish and well-conceived, fitted in matt light great shaker style, with wooden effect worktops including a wide peninsular incorporating a breakfast bar and waterfall edge. Inset stainless steel sink and drainer with mixer tap. Integrated appliances include a touch control halogen hob with extraction above, oven and grill, concealed fridge and freezer and slimline dishwasher. Plenty of ceiling spotlights, and pendant lanterns over the breakfast bar.
Bedroom One (3.51m x 3.05m)
UPVC double-glazed window to two aspects. Ceiling spotlights. Radiator. Power points
Bedroom Two (3.51m x 2.64m)
UPVC double-glazed window to front. Radiator. Ceiling spotlights. Power points.
Bathroom (2.34m x 1.83m)
Thoughtfully conceived and fitted room with a white 3 piece suite comprising shower end bath, with boiler fed shower, glass screen, a dual flush WC with concealed cistern and a hand basin with drawers beneath. Obscure UPVC double glazed window to rear. Chrome heated towel radiator. Ceiling spotlights. Extractor.
Front Garden (12.19m x 4.57m)
Attractive, level, low maintenance and well planned with a healthy griselinia hedge to the pavement and road. Bark mulched border and bed with weed inhibiting membrane, choice plants and shrubs. Paved patio and areas of granite chip.
Parking - Off Street
From Pendennis Rise onto a tarmac drive and parking space. Unobstructed on-road parking.
Property info
For more information about this property, please contact
Heather and Lay Estate Agents, TR11 on +44 1326 358017 * (local rate)
Disclaimer
Property descriptions and related information displayed on this page, with the exclusion of Running Costs data, are marketing materials provided by Heather and Lay Estate Agents, and do not constitute property particulars. Please contact Heather and Lay Estate Agents for full details and further information. The Running Costs data displayed on this page are provided by PrimeLocation to give an indication of potential running costs based on various data sources. PrimeLocation does not warrant or accept any responsibility for the accuracy or completeness of the property descriptions, related information or Running Costs data provided here.


























.png)
