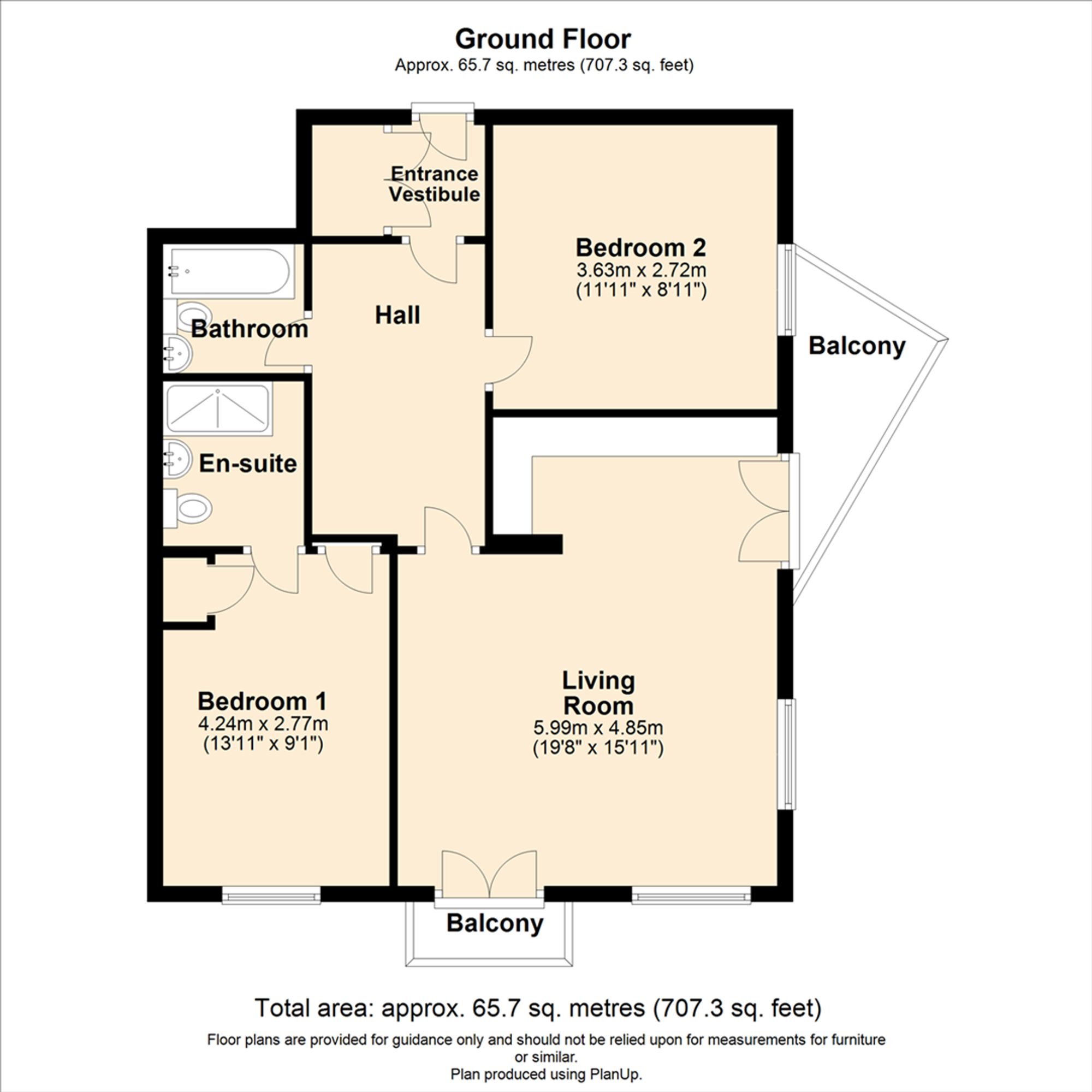Flat for sale in Quay Hill, Penryn TR10
* Calls to this number will be recorded for quality, compliance and training purposes.
Property features
- Spacious Apartment
- 2 Balconies
- Stunning River Views
- Immaculate Order Throughout
- 2 Double Bedrooms
- Master With Ensuite
- Fitted Kitchen
- Double Glazing
- Gas Central Heating
- Parking
Property description
This modern purpose built apartment enjoys a prime position within Swing bridge House and enjoys far reaching views out over the river towards Flushing. The apartment benefits from a large entrance hallway, taking you through to a spacious dual aspect open plan living room and kitchen with doors leading out to the 2 balconies, both of these taking in views towards the river. The kitchen is fitted with modern wall, floor and drawer units and also benefits from a range of fitted appliances. There are 2 double bedrooms with the main bedroom enjoying views over the river whilst also benefitting from an En Suite modern beautifully presented shower room. There is also a high quality main bathroom. The apartment benefits from double glazing and gas central heating as well as having an allocated parking space. The development sits within the main harbour village development and offers easy access to Penryn Town Centre as well as easy access to the wider amenities of nearby Falmouth. A real opportunity to purchase a very high quality apartment within a sought after modern development. A viewing is very highly advised.
EPC Rating: B
Entrance Porch
Front door leading to entrance porch, with double door cupboard housing the hot water system, shelving, consumer unit and wall mounted thermostat.
Hallway
Door leading from the entrance porch, the hallway is a useful open space, with video telephone entry system, radiator and telephone point.
Living/Diner/Kitchen (4.85m x 5.99m)
An spacious light open space, approached from the hall, the dual aspect room comprises of, double doors to the front balcony overlooking the incredible views out to the river, double glazed windows to the front and to the side, radiator, television and phone points. The kitchen area hosts a range of modern wall, floor and drawer units with black marble effect roll edge work tops and part tiled surrounds, inset stainless steel sink and drainer unit, a gas hob and cooker with stainless steel cooker hood above, a variety of built in appliances including, fridge/freezer, dishwasher and washer/dryer machine. Wall mounted combination boiler and double doors out to the side balcony area.
Bedroom One (2.77m x 4.24m)
Door from hall, double glazed window to the front elevation overlooking the river, radiator, television and telephone points, built in wardrobe, door leading to ensuite shower room.
Ensuite Shower Room
Immaculately presented, comprising of a double shower cubicle set with glazed panels, inner tiled walling with shower above, wall hung wash hand basin, low level WC, tiled flooring, heated towel rail, extractor fan, wall mounted mirror.
Bedroom Two (2.72m x 3.63m)
Double glazed window to the side elevation, built in wardrobe, further built in single storage cupboard, radiator.
Bathroom
Comprising panelled bath with tiled surround, tap and shower attachment over, wall hung wash hand basin, low level WC, tiled flooring and walling, heated towel rail, extractor fan.
Balcony
With timber decked flooring, wrought iron hand railing, views along the river.
Balcony
Triangular shaped balcony with views out over the surrounding area with river view glimpses.
Disclaimer
All statements contained regarding properties are for indicative purposes only and are made without responsibility on the part of Lang Llewellyn & Co and the vendors of properties. They are not to be relied upon as statements or representations of fact. Potential purchasers should satisfy themselves by inspection or otherwise as to the accuracy of such details provided by Lang Llewellyn & Co and the vendors
Lang Llewellyn & Co have a lettings department and can offer a range of lettings services and advice. Please ask one of our team.
Property info
For more information about this property, please contact
Lang Llewellyn & Co. - Sales, TR11 on * (local rate)
Disclaimer
Property descriptions and related information displayed on this page, with the exclusion of Running Costs data, are marketing materials provided by Lang Llewellyn & Co. - Sales, and do not constitute property particulars. Please contact Lang Llewellyn & Co. - Sales for full details and further information. The Running Costs data displayed on this page are provided by PrimeLocation to give an indication of potential running costs based on various data sources. PrimeLocation does not warrant or accept any responsibility for the accuracy or completeness of the property descriptions, related information or Running Costs data provided here.




















