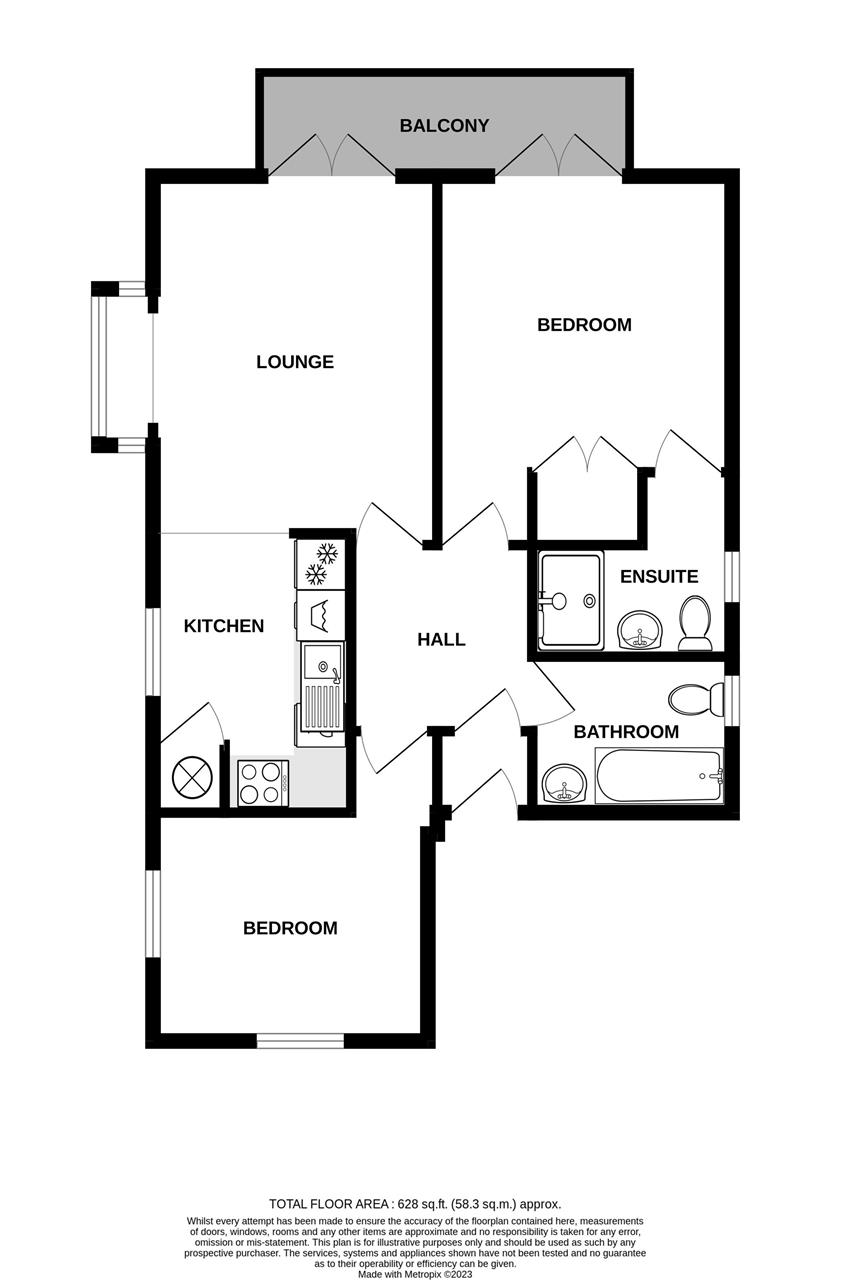Flat for sale in Anchor Quay, Penryn TR10
* Calls to this number will be recorded for quality, compliance and training purposes.
Property features
- A lovely first floor apartment
- Set in Penryn's Harbour Village
- Ideal home or investment
- Gas central heating, double glazing
- Fitted kitchen with appliances
- Lounge/dining room with balcony
- Two double bedrooms (one en-suite)
- Luxurious main bathroom in white
- Solid medium oak flooring
- Being sold with the benefit of 'no onward chain'
Property description
This lovely first floor apartment is set in a select block of three apartments and is considered ideal as a home or investment opportunity.
This well appointed property has benefits including; gas fired central heating by radiators, sealed unit double glazed windows and doors, solid oak flooring in some rooms, fitted kitchen with built-in appliances and a 16' balcony which faces South and West taking full advantage of the afternoon and evening sunshine.
The bright and airy accommodation includes an entrance vestibule, reception hall, lounge/dining room, fitted kitchen, two double bedrooms (one en-suite), luxury main bathroom and a balcony at the rear.
The historic borough town of Penryn and the harbourside town of Falmouth is easily accessible either by foot or via a bus service situated on Penryn Bridge. Penryn's main town centre and Commercial Road has an eclectic selection of shops, cafes, public houses and several art galleries that can be enjoyed. The bustling town centre of Falmouth is also popular and is host to a number of festivals throughout the year including The Sea Shanty and Oyster Festivals. Falmouth Week in August with its water and shoreside events is also popular and Falmouth is also proud to host The Tall Ships Regatta 2023.
As the vendor's sole agents we highly recommend an early appointment to view.
Why not call for your appointment to view today?
The Accommodation Comprises:
Secure entry phone system, access into the communal entrance hall, staircase to first floor, front door to:
Entrance Vestibule
With oak flooring and panelled internal door leading to:
Reception Hall (2.34m (7'8") x 2.08m (6'10"))
An impressive introduction to the apartment and with engineered oak flooring, radiator, coved cornicing, wall mounted video entry phone, access to principal rooms.
Bathroom (2.31m (7'7") x 1.83m (6'0"))
Luxuriously appointed with a white suite comprising; panelled bath with mixer taps, shower attachment and fully tiled surround, low flush wc, china wash hand basin with chrome easy-on taps and tiled splash back, shaver point, heated towel rail, frosted double glazed window, half tiled walls, ceramic tiled flooring, panelled internal door, inset ceiling spotlights.
Lounge/Dining Room (4.27m (14'0") x 3.28m (10'9"))
Plus recess.
A light dual aspect reception room with small rectangular bay having double glazed windows overlooking the side aspect, double glazed casement doors leading to the balcony and enjoying pleasant views to the rear, telephone point, engineered oak flooring, TV aerial point, radiator, coved cornicing, open plan to:
Fitted Kitchen (3.05m (10'0") x 2.24m (7'4"))
Well equipped with a range of matching beech fronted wall and base units with brushed steel handles, roll top work surfaces and over counter lighting, single drainer stainless steel sink unit with chrome easy-on mixer taps, a range of kitchen appliances including concealed refrigerator/freezer, dishwasher and washer/dryer, inset stainless steel four-ring gas hob with stainless steel extractor hood over and matching oven under, double glazed window overlooking the side, ceramic tiled flooring, radiator, cupboard housing Potterton gas central heating boiler, coved cornicing, spotlights on tracking.
Master Bedroom (3.40m (11'2") x 3.40m (11'2"))
Plus door recess.
A generous master bedroom with double glazed casement doors giving access to the balcony which faces West to gain the afternoon and evening sun through to sunset, radiator, coved cornicing, panelled internal door, deep double fitted wardrobe cupboard, telephone point, door to:
En-Suite Shower Room
Luxuriously appointed with a white suite comprising large walk-in fully tiled shower cubicle with chrome mixer taps and sliding screen, china wash hand basin with chrome easy-on taps, shaver point, half tiled walls, heated towel rail, ceramic tiled flooring, frosted double glazed window, panelled internal door, extractor fan.
Bedroom Two (3.17m (10'5") x 2.62m (8'7"))
Plus door recess.
Another good sized bedroom which enjoys a light dual aspect with double glazed windows overlooking the front and side, radiator, coved cornicing, panelled internal door.
Tenure
Leasehold - for the remainder of a 999 year lease dated 1st October 2004 (980 years remaining).
N.B
We understand that assured shorthold tenancies and holiday letting is permitted.
Maintenance & Services Charges
To be confirmed.
Council Tax
Band B.
Property info
For more information about this property, please contact
Kimberley's Independent Estate Agents, TR11 on +44 1326 358908 * (local rate)
Disclaimer
Property descriptions and related information displayed on this page, with the exclusion of Running Costs data, are marketing materials provided by Kimberley's Independent Estate Agents, and do not constitute property particulars. Please contact Kimberley's Independent Estate Agents for full details and further information. The Running Costs data displayed on this page are provided by PrimeLocation to give an indication of potential running costs based on various data sources. PrimeLocation does not warrant or accept any responsibility for the accuracy or completeness of the property descriptions, related information or Running Costs data provided here.























.png)

