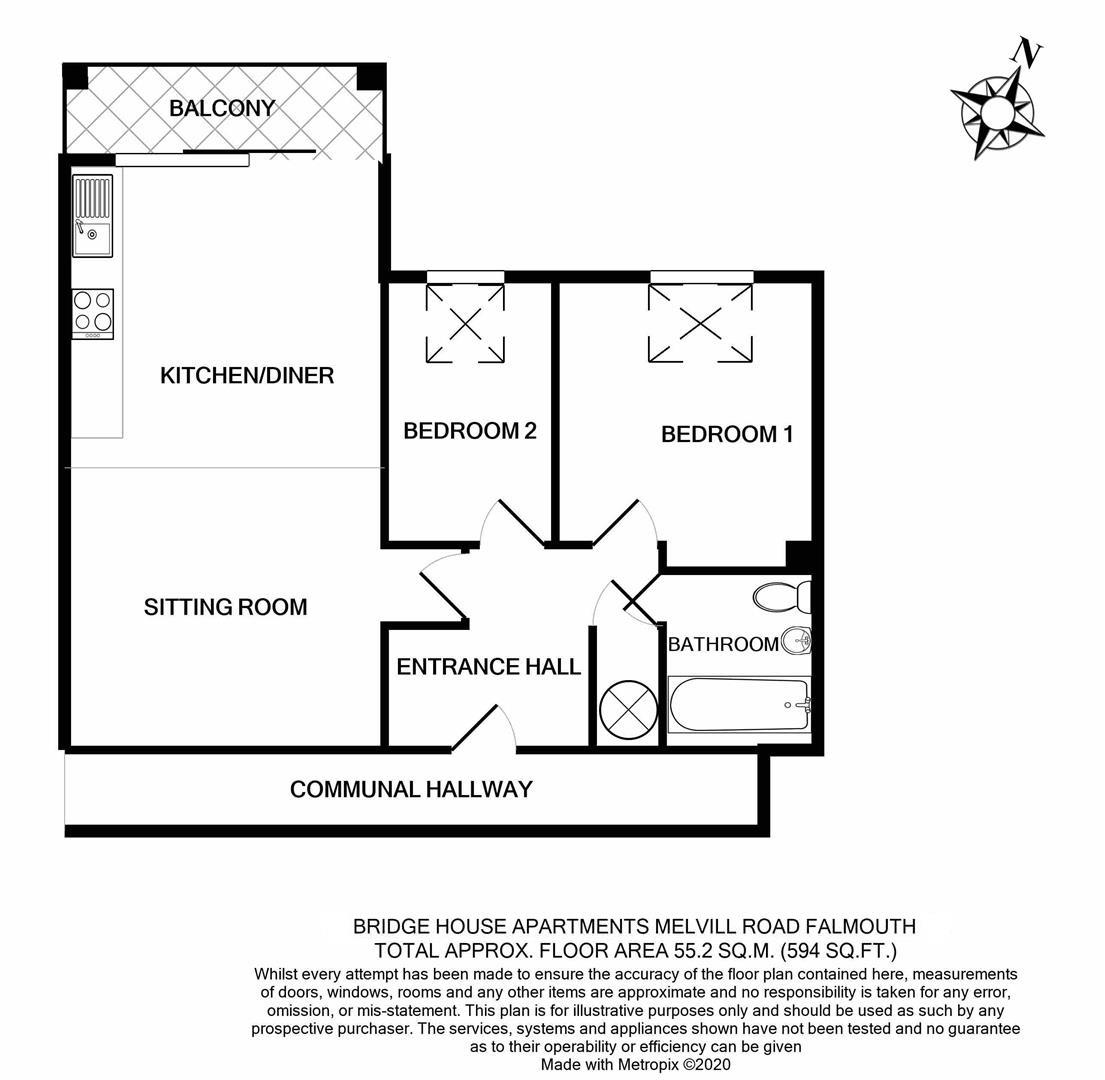Flat for sale in Melvill Road, Falmouth TR11
* Calls to this number will be recorded for quality, compliance and training purposes.
Property features
- 2 bedrooms
- Allocated parking
- New development
- High quality finish
- Close to amenities
- Near Falmouth's seafront
- Second floor
- EPC rating B
Property description
A beautifully presented 2 bedroom, lift accessed second floor apartment within this exclusive, new build development, located in a prime residential location at the foot of Melvill Road, finished to a high standard throughout, with allocated off-road parking, benefiting from gas fired central heating and uPVC double glazing throughout. Elevated views towards the harbour and river can be seen from a private and sheltered balcony via sliding doors from the kitchen. To be sold with no onward chain.
The Accommodation Comprises
(All dimensions being approximate)
Communal Hallway
From the main entrance, lift access or stairs rise to the second floor with Apartment 11 set centrally within the hallway. An oak entrance door opens to:-
Private Hallway
Continuation of marble tiled flooring with Karndean flooring throughout. Cupboard housing rcd fuse box. Inset downlights. Telephone entry system.
Open-Plan Kitchen/Living/Dining Room (6.80m x 3.66m (22'3" x 12'0"))
A nicely proportioned room with inset downlights and Karndean flooring throughout, together with sliding doors to the rear opening onto a delightful rear-facing balcony.
Kitchen Area
A comprehensively fitted kitchen with polished granite worksurface together with high gloss units below and wall mounted units over. Marble tiled splashback, sink with drainer, Neff oven, four-ring gas hob and extractor hood over, and integral appliances including dishwasher, fridge/freezer and washing machine. Cupboard housing gas fired central heating boiler. Open to the:-
Living/Dining Area
Ceiling downlights, TV aerial point, telephone point. Two double radiators.
Bedroom One (3.13m x 2.91m (10'3" x 9'6"))
Ceiling downlights, double radiator, TV aerial point. Double glazed window to the rear. Skylight within the roof pitch. Carpeted flooring.
Bedroom Two (3.12m x 1.96m (10'2" x 6'5"))
Ceiling downlights, double radiator, TV aerial point. Double glazed window to the rear. Skylight within the roof pitch. Carpeted flooring.
Bathroom
Full height tiled walls. Low flush WC, wash hand basin with mixer tap and vanity cupboard under. Panelled bath with mains-powered shower over, tiled surround and glass screen. Ceiling downlights, heated towel rail.
The Exterior
Private Balcony
Accessed via sliding doors, a covered balcony providing excellent far-reaching views across Falmouth town, harbour and Trefusis Headland.
Off-Road Parking
Allocated parking space.
General Information
Services
Mains water, electricity, gas and drainage are connected to the property. Telephone points (subject to supplier's regulations). Gas fired central heating.
Council Tax
Band C - Cornwall Council.
Tenure
Leasehold. 999 years commencing from 1 January 2020 to 31 December 3019. Management fee: £1,243.02 per annum (for 12 months up to June 2024), to include buildings insurance, lighting and upkeep of communal areas both internally and externally, monthly window cleaning, upkeep and maintenance of fire system and lift maintenance contract. Each apartment owner benefits from a 1/12 share of the freehold, with the freehold owned by the management company. We understand that holiday letting is not permitted within the development.
Viewing
By telephone appointment with the vendors' Sole Agent - Laskowski & Company, 28 High Street, Falmouth, TR11 2AD. Telephone:
Property info
For more information about this property, please contact
Laskowski & Co, TR11 on +44 1326 358906 * (local rate)
Disclaimer
Property descriptions and related information displayed on this page, with the exclusion of Running Costs data, are marketing materials provided by Laskowski & Co, and do not constitute property particulars. Please contact Laskowski & Co for full details and further information. The Running Costs data displayed on this page are provided by PrimeLocation to give an indication of potential running costs based on various data sources. PrimeLocation does not warrant or accept any responsibility for the accuracy or completeness of the property descriptions, related information or Running Costs data provided here.


























.png)
