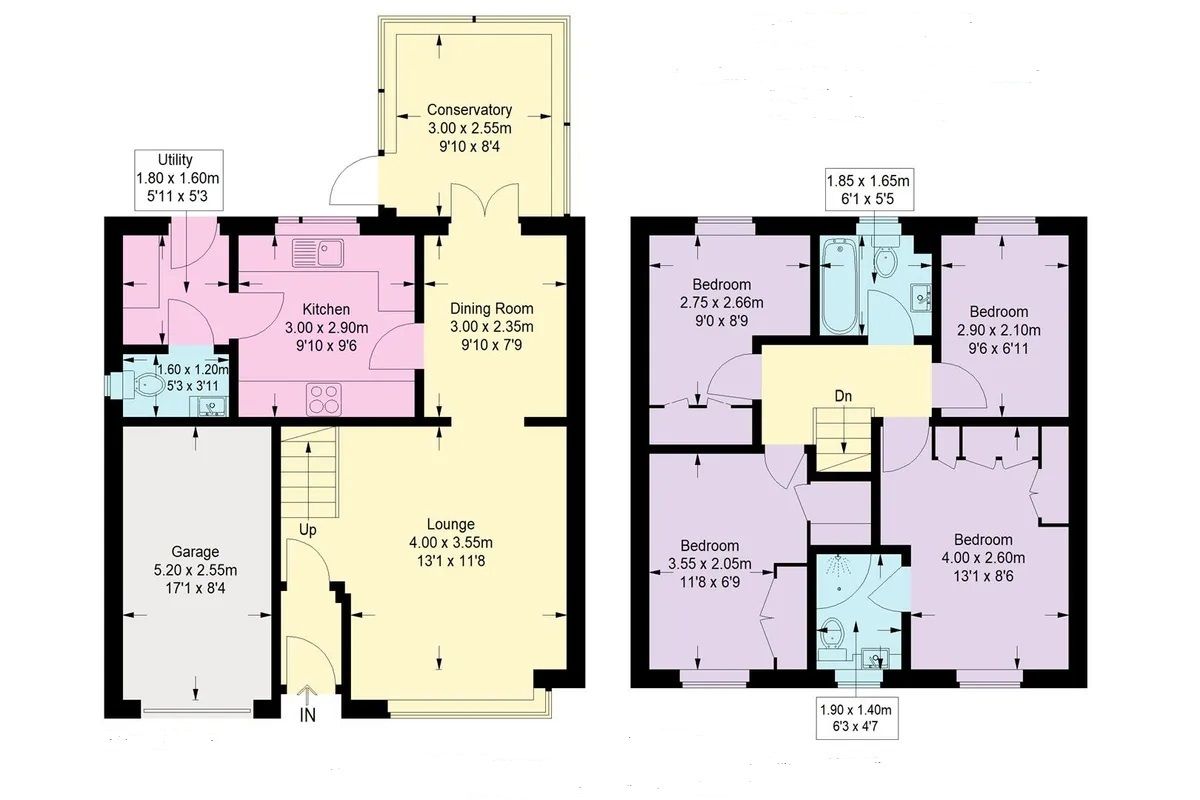Detached house for sale in Sandhill Fold, Idle, Bradford BD10
* Calls to this number will be recorded for quality, compliance and training purposes.
Property features
- Superbly presented 4 bedroom detached
- Hot spot part of idle
- 2 reception rooms
- Rear conservatory
- Lovely fitted kitchen in grey along with A utility room & cloaks WC
- 4 bedrooms upstairs the master has an en-suite shower room
- Family bathroom
- Front of house drive and garage
- Front & lovley rear enclosed private manicured garden with patio areas
- Great young family home
- Must be viewed to apreciate
- New ideal condensing 24KW combi-boiler installed 5/2024 with 7 years warranty
Property description
Description
Superbly presented 4 bedroom detached situated in this hot spot part of idle * 2 reception rooms * rear UPVC dg conservatory * fitted kitchen in grey * utility room and cloaks WC * upstairs are 4 bedrooms * the master has an en-suite shower room which has just been fully upgraded * newly modernised family bathroom * UPVC dg windows * GCH along with A newly installed 5/24 ideal 24KW condensing combi-boiler * alarmed * front of house driveway * garage with light & power * superb enclosed landscaped garden with A lawned garden A decked patio along with A flagged patio with well stocked colourful borders * the property offers A growing family A lovely home to be enjoyed throughout the year * the property is well placed for commuting having 2 railway stations A short drive away * lba is A 15 minute drive away * the locality is well served with supermarkets, shops, bars and restaurants all close by * the local schools are all well received by ofsted reports * viewing essential to appreciate *
We proudly present this impeccable 4-bedroom detached house in the highly sought-after location of Sandhill Fold, Idle for your consideration. Externally impressive with a handsomely idyllic setting, it is sure to garner keen attention from discerning buyers. Notably priced at an asking price of £365,000, it stands as ideal growing family home.
Entering on the ground floor, you are welcomed into a well-lit hallway that branches off into two generous reception rooms separated by a feature archway, offering ample space for both relaxation and entertainment. The key feature on this floor is the superbly presented grey kitchen, fitted to perfection and offering a blend of modern finishes and ultimate functionality. Alongside the kitchen is a practical utility room, providing that additional helpful space, and a cloakroom WC for your convenience.
An elegant staircase ascends to the first floor, where you find four bedrooms. The master bedroom makes a commanding statement with the benefit of an en-suite shower room having just been upgraded along with fitted furniture, offering the perfect blend of style and privacy. The remaining three bedrooms enjoy abundant natural light. A newly revamped family bathroom, complete with modern fittings, serves these rooms.
The exterior of the home displays an exquisite manifestation of well-thought-out design and care. The front of the house boasts ample off-street parking with a driveway and an integrated garage, adding to the overall convenience of the property. The rear reveals a perfect picture of serene outdoor living, with a manicured, private garden, which features a well-maintained lawn and colourful well stocked borders, also a flagged patio and a decked area serve as ideal spaces for alfresco evenings or simply enjoying the tranquil surroundings.
This desirable residence scored highly as a home suitable for young families, striking a balance between comfortable living spaces and incredible exterior grounds. The convenience of the location make this property a must-see. Due to its immense appeal, we strongly recommend viewing this property to truly appreciate what's on offer.
Services: Mains electricity, water, drainage and gas are installed. Domestic heating is from a gas fired boiler.
Internet & Mobile Coverage: Information obtained from the Ofcam website and displayed on the website portals is available to view.
Property info
For more information about this property, please contact
Martin Lonsdale Estate Agents, BD10 on +44 1274 067991 * (local rate)
Disclaimer
Property descriptions and related information displayed on this page, with the exclusion of Running Costs data, are marketing materials provided by Martin Lonsdale Estate Agents, and do not constitute property particulars. Please contact Martin Lonsdale Estate Agents for full details and further information. The Running Costs data displayed on this page are provided by PrimeLocation to give an indication of potential running costs based on various data sources. PrimeLocation does not warrant or accept any responsibility for the accuracy or completeness of the property descriptions, related information or Running Costs data provided here.










































.png)
