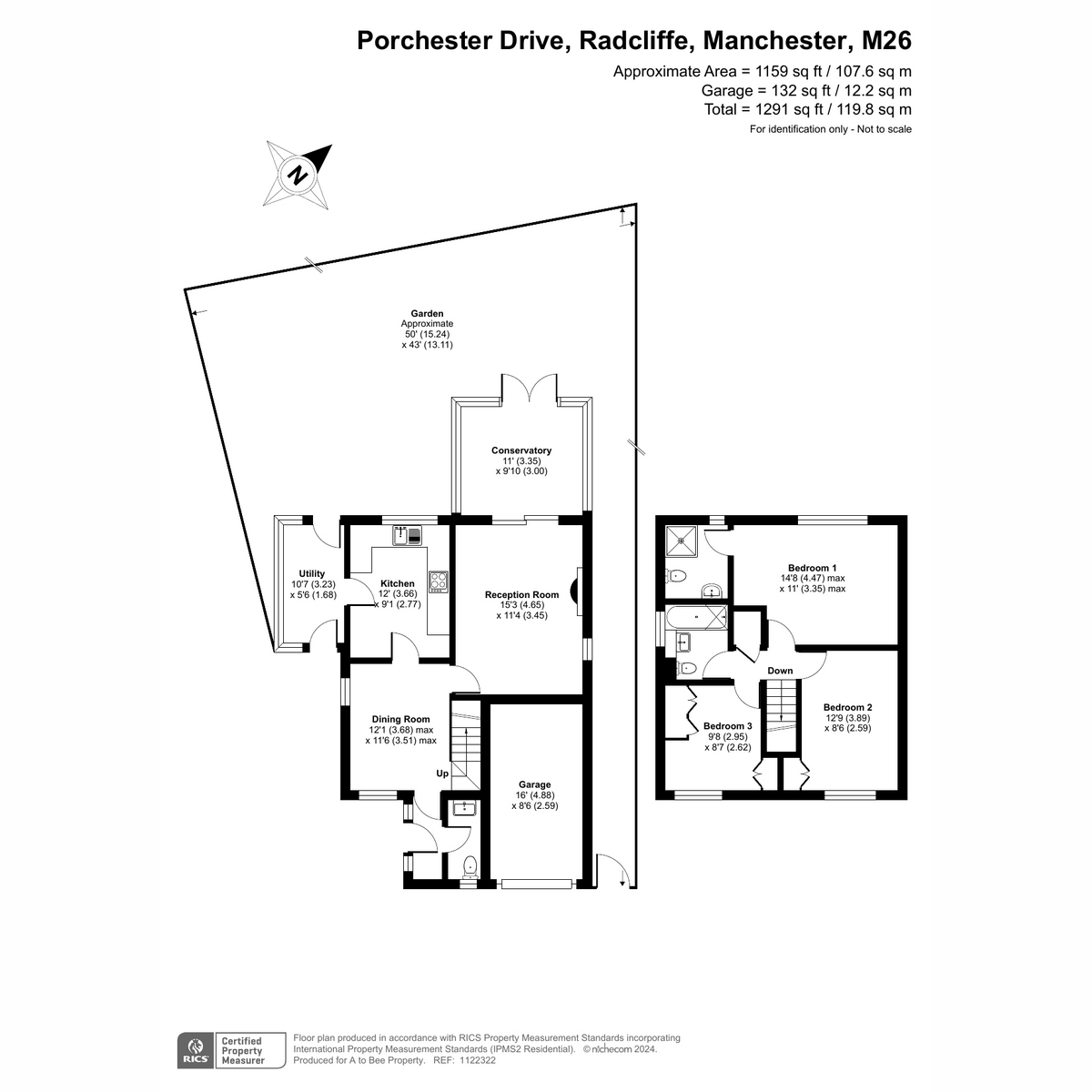Detached house for sale in Porchester Drive, Manchester M26
* Calls to this number will be recorded for quality, compliance and training purposes.
Property features
- Highly Desirable Location
- Detached House
- Three Bedrooms
- Master Bathroom & Ensuite
- West Facing Rear Garden
- Driveway for Multiple Cars
- Garage
- Close to Local Amenities
- Great Transport Links
- School Catchment Area
Property description
As you approach the property, a tarmacked driveway leads past the garage and the meticulously maintained lawned front garden to the inviting entrance porch, setting the tone for the elegance within.
Step into the living room, where a feature gas fireplace beckons, providing a cozy focal point for relaxation. Sunlight filters through the double glazed window adorned with blinds, casting a warm glow over the carpeted flooring. Double glazed patio doors lead seamlessly to the expansive conservatory, extending the living space and offering tranquil views of the rear garden.
The generously proportioned conservatory exudes serenity, boasting vertical blinds, tiled flooring, and a radiator. With double glazed patio doors opening to the rear garden, it serves as a delightful haven for relaxation or entertaining guests.
Adjacent to the living room, the dining room offers ample space for hosting gatherings, with room for a dining table and eight chairs. Carpeted flooring, a radiator, and double glazed windows create an inviting ambiance, while access to the kitchen and first floor ensures seamless flow throughout the home.
The kitchen is a culinary haven, equipped with ample storage across a range of wall and base units, integrated appliances, and space for a dining table. Tiled flooring, a radiator, and double glazed windows enhance the functionality and appeal of this space, while a utility room provides added convenience with access to both the front and rear of the property.
A downstairs W.C. Offers practicality, featuring a toilet, wash hand basin, and frosted double glazed window, complemented by vinyl flooring and a radiator.
Ascend the stairs to discover the tranquil sleeping quarters. Bedroom One, a spacious double bedroom, boasts wardrobes, carpeted flooring, and an ensuite bathroom for added comfort and privacy.
Bedrooms Two and Three offer further accommodation, each adorned with wardrobes, carpeted flooring, and ample natural light streaming in through the double glazed windows.
Completing the accommodation, the family bathroom provides a relaxing retreat with a shower over bath, toilet, wash hand basin, and tiled walls, offering both style and functionality.
Outside, the fence-lined south east-facing rear garden beckons, featuring a large lawn, stone-paved patio area, and border bedding planters, providing the perfect setting for outdoor enjoyment and relaxation.
With a driveway for multiple cars and a garage offering additional storage space, this property combines style, comfort, and convenience, offering an unparalleled lifestyle in the heart of Radcliffe's desirable locale
Living Room (4.65m x 3.45m (15'3" x 11'4"))
Living room with feature gas fire place double glazed window with blinds, carpeted flooring, radiator, and double glazed patio doors leading to the large conservatory as well as access to the dining room
Dining Room (3.68m x 3.51m (12'1" x 11'6"))
Dining room with space for dining table and 8 chairs, carpeted flooring, radiator, double glazed window and frosted double glazed window with blinds, as well as access to the kitchen and first floor
Kitchen (3.66m x 2.77m (12'0" x 9'1"))
The kitchen offers ample storage across a range of wall and base units, integrated oven, grill, hob, extractor fan, sink, dishwasher and washing machine as well as space for a dining table and 4 chairs, double glazed window, tiled flooring, radiator, and access to the utility room through a double glazed UPVC door
Utility Room (3.23m x 1.68m (10'7" x 5'6"))
Utility Room with fridge, freezer, dryer, tiled flooring, radiator and access to the front and rear of the property through uPVC double glazed doors
Conservatory (3.35m x 3.00m (11'0" x 9'10"))
Large conservatory with vertical blinds, tiled flooring and radiator with double glazed patio doors to the rear garden
W.C
Downstairs W.C. With toilet, wash hand basin, frosted double glazed window, radiator and vinyl flooring
Bedroom One (4.47m x 3.35m (14'8" x 11'0"))
Bedroom One is a double bedroom with wardrobes, carpeted flooring, a double glazed window, a radiator and access to the ensuite
Ensuite
Ensuite with walk in shower unit, toilet, heated towel radiator, frosted double glazed window and tiled throughout
Bedroom Two (3.89m x 2.59m (12'9" x 8'6"))
Bedroom Two is another double bedroom with wardrobes, carpeted flooring, a double glazed window and a radiator
Bedroom Three (2.95m x 2.62m (9'8" x 8'7"))
Bedroom Three is a double bedroom with built in wardrobes, desk, laminate flooring, a double glazed window and a radiator
Bathroom
Bathroom with shower over bath, toilet, wash hand basin, a frosted double glazed window with blinds, radiator and is tiled throughout
Rear Garden (15.23m x 13.11m (50'0" x 43'0"))
Fence lined South-East facing rear garden containing large lawn, stone paved patio area and boarder bedding planters
Driveway
Driveway for multiple cars
Garage (4.88m x 2.59m (16'0" x 8'6"))
Garage with up and over door and electrics
Property info
For more information about this property, please contact
The Agency UK, WC2H on +44 20 8128 0617 * (local rate)
Disclaimer
Property descriptions and related information displayed on this page, with the exclusion of Running Costs data, are marketing materials provided by The Agency UK, and do not constitute property particulars. Please contact The Agency UK for full details and further information. The Running Costs data displayed on this page are provided by PrimeLocation to give an indication of potential running costs based on various data sources. PrimeLocation does not warrant or accept any responsibility for the accuracy or completeness of the property descriptions, related information or Running Costs data provided here.

































.png)
