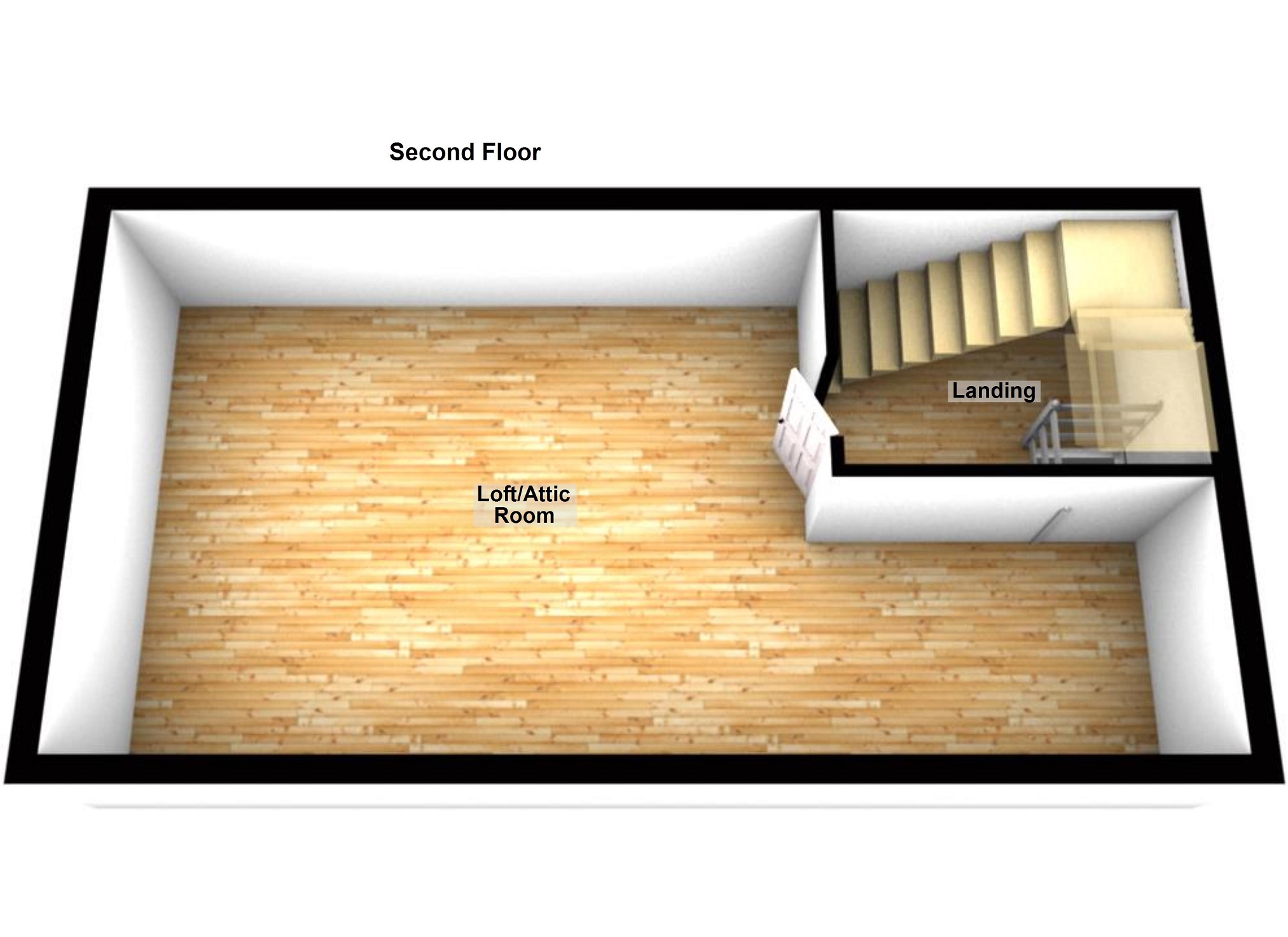Detached house for sale in Clos Cribyn, Swiss Valley, Llanelli, Carmarthenshire. SA14
* Calls to this number will be recorded for quality, compliance and training purposes.
Property features
- Modern Detached 5 Bed (En Suite) Family Home
- Most Spacious & Luxurious Well Presented Property
- Popular Sought After Area Close To Llanelli
- Cul De Sac Position Close To Amenities
- Hall, 3 Rec Rooms, WC, Kitchen, Utility, Workroom
- 4 Double Beds (1 En Suite), Bathroom & Loft Room
- Nicely Landscaped Garden & Garage And Parking
- Large Patio For Relaxation & Entertaining
- Viewing Highly Recommended To Fully Appreciate
Property description
A modern detached 4/5 bedroom executive luxury family home of considerable appeal conveniently located within the sought after village of Swiss Valley. The property offers spacious well presented accommodation being in excellent condition throughout providing great space for relaxation and entertainment.
The spacious accommodation provides entrance hall with impressive timber staircase, cloakroom, doors leading to 3 reception rooms including living room, reception/snug and separate dining room, large kitchen/breakfast room, utility room leading to useful workroom/study and integral garage. First floor provides galleried landing with doors to 4 double bedrooms, one with ensuite facility and family bathroom. Also included is a large loft/attic room currently used as bedroom having potential for play room/teenagers independent space etc.
Outside offers a paved car parking forecourt for 3 cars leading to garage with nicely landscaped garden to rear including large patio area with raised lawn area being an ideal place to relax and entertain.
The town of Llanelli is within 10 minutes drive offering a good range of amenities including shopping centres, schooling, rail station and Machynys golf club. The M4 connection is within easy travelling distance giving good access to Swansea and Cardiff.
Entrance Hall
Double glazed front entrance door, oak flooring, impressive solid timber stairs, radiator, doors to:
Cloakroom
With WC and wash basin, oak flooring, tiled walling.
Reception-Living Area (3.12m x 2.97m (10' 03" x 9' 09" ))
Oak flooring, radiator, window to front.
Living Room (5.79m x 3.96m Max (19' 0" x 13' 0"Max Max))
L shaped room, ornate fireplace and surround with coal effect electric fire, oak flooring, French doors to rear garden, 2 radiators, door to:
Kitchen-Diner (5.16m x 4.06m Max (16' 11" x 13' 04"Max Max))
Modern fitted bespoke range of base and wall cupboards, 1.5 bow sink unit with mixer tap, electric cooker range with gas hob and and double oven and fitted hood over, built in dish washer, tiled floor, radiator, window to rear.
Dining Room (2.84m x 2.79m (9' 04" x 9' 02" ))
Oak flooring, window to front, radiator.
Utility Room (3.02m x 1.60m (9' 11" x 5' 03" ))
Fitted base and wall cupboards with sink unit, plumbing for washing machine and dryer, radiator, rear exterior door, door to:
Work Room (3.02m x 2.79m (9' 11" x 9' 02" ))
Fitted base and wall cupboards with sink unit, tiled floor, radiator, gas fired boiler, door to:
Integral Garage (6.02m x 3.07m (19' 09" x 10' 01" ))
Velux style window, electric up and over door, power and light connected.
First Floor Landing
Galleried landing, radiator, doors to:
Bedroom 1 (4.37m x 3.02m (14' 04" x 9' 11" ))
Window to front, radiator, built in wardrobes, door to: En Suite shower room with modern suite comprising fully tiled shower cubicle, WC, wash basin, timber flooring, radiator, half tiled walls, built in cupboard.
Bedroom 2 (4.55m x 3.05m Max (14' 11" x 10' 0"Max Max))
L shaped room with radiator, window to rear.
Bedroom 3 (3.12m x 2.87m (10' 03" x 9' 05" ))
Window to front, radiator.
Bedroom 4 (3.25m x 2.16m (10' 08" x 7' 01" ))
Radiator, window to rear.
Bathroom (2.67m x 2.16m (8' 09" x 7' 01" ))
Modern suite comprising Quadrant fully tiled shower cubicle, WC, wash basin, corner bath, exposed timber flooring, half tiled walls, radiator.
Loft Room (9.27m Max x 4.19m Max (30' 05" Max x 13' 09" Max))
Most spacious room currently used as bedroom having flexibility to be used as playroom, large office suite, teenager's space etc.
Outside
Walled in paved forecourt providing car parking for 3 cars and leading to garage. Nicely landscaped garden to rear with large patio area to relax and entertain, Raised lawn garden with garden shed.
Broadband And Mobile Phone
Ultrafast broadband is available in the area. Mobile phone signal varies depending on network, please contact your network provider for further information.
Property info
For more information about this property, please contact
Clee Tompkinson Francis - Camarthen, SA31 on +44 1267 312031 * (local rate)
Disclaimer
Property descriptions and related information displayed on this page, with the exclusion of Running Costs data, are marketing materials provided by Clee Tompkinson Francis - Camarthen, and do not constitute property particulars. Please contact Clee Tompkinson Francis - Camarthen for full details and further information. The Running Costs data displayed on this page are provided by PrimeLocation to give an indication of potential running costs based on various data sources. PrimeLocation does not warrant or accept any responsibility for the accuracy or completeness of the property descriptions, related information or Running Costs data provided here.





































.png)
