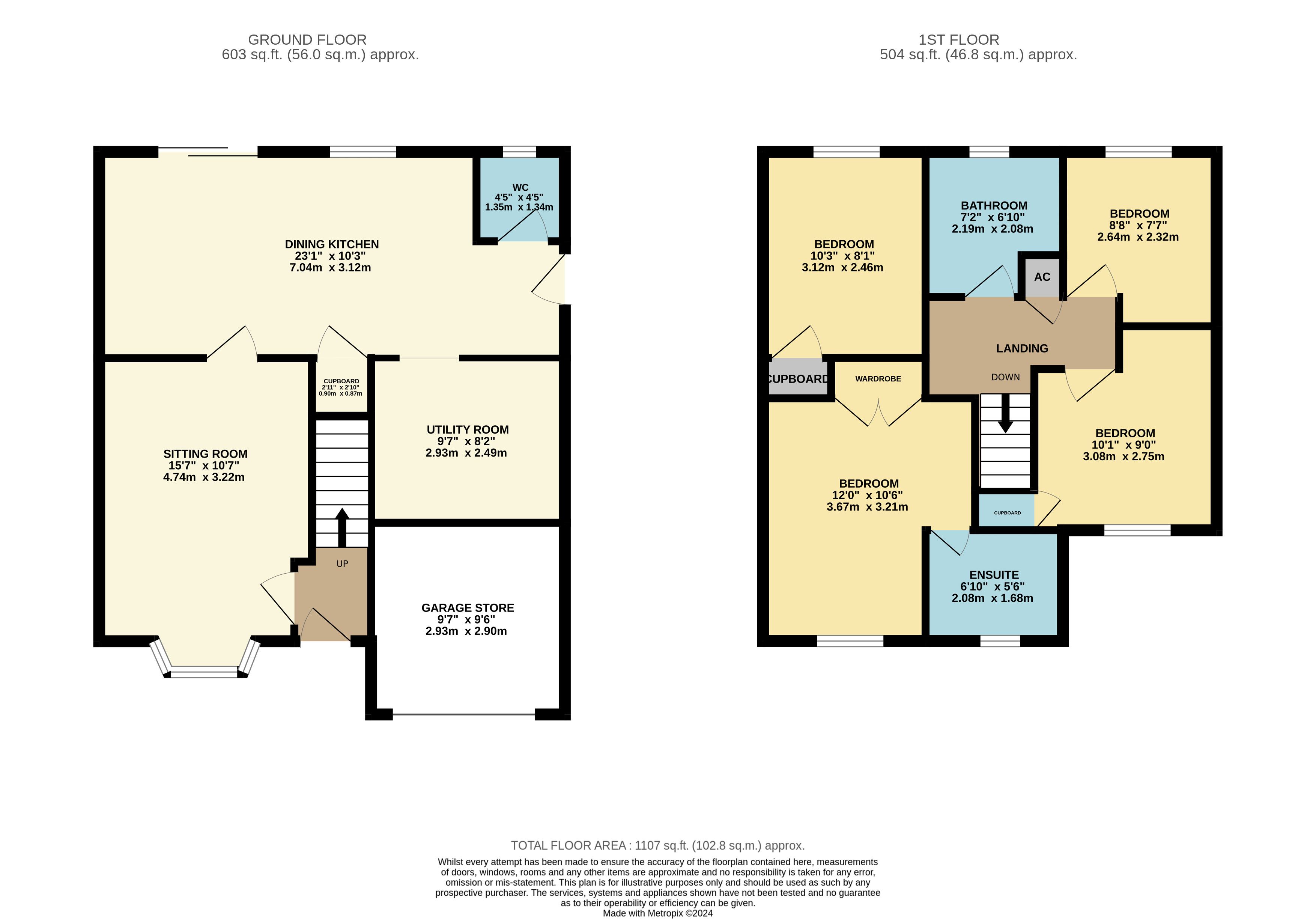Detached house for sale in Yokecliffe Drive, Wirksworth DE4
* Calls to this number will be recorded for quality, compliance and training purposes.
Property features
- Well presented detached home
- Four bedrooms, two bathrooms
- Updated in recent years
- Good sized gardens to front and rear
- Parking and garage store
- Good local amenities in Wirksworth
- Viewing recommended
- No upward chain
Property description
The Yokecliffe development is a popular and sought after location, on the edge of Wirksworth town centre, and the property is conveniently placed for a wide range of local shops, schooling and other amenities. Good road communications lead to the neighbouring market towns of Matlock, Ashbourne and Bakewell, with the cities of Sheffield, Derby and Nottingham all within daily commuting distance. Wirksworth is also well placed to explore the delights of the surrounding Derbyshire Dales and Peak District countryside.
Accommodation
A part glazed front door opens to an entrance lobby with stairs rising to the first floor and door opening to the…
Sitting room – 4.74m x 3.22m (15’ 7” x 10’ 7”) a generous sitting room with bay window overlooking the front garden, corniced ceiling and modern fire surround. A door opens to the…
Dining kitchen – 7.04m x 3.12m (23’ 1” x 10’ 3”) maximum, refitted over recent years with a good range of modern high gloss fronted cupboards, drawers and work surfaces which incorporate an under mounted sink unit positioned at the rear facing window overlooking the garden. There is space for a free standing cooker with stainless steel extractor canopy over, built-in microwave and dishwasher, plus space for a large fridge / freezer. To one corner, the gas fired central heating boiler which serves the central heating and hot water system is wall mounted. To the dining area, full height sliding doors open directly to the patio and garden. From the kitchen area, an external door provides access to the side of the property, a door provides access into the under stairs cupboard, and there is open access into the…
Utility room – 2.93m x 2.49m (9’ 7” x 8’ 2”) fitted with a similar range of cupboards, drawers and work surfaces, there is space and plumbing for an automatic washing machine and tumble dryer. The room is also ideal for coat and boot storage.
From the kitchen a door opens to the…
WC - comprising a fitted WC and wash hand basin above useful cabinets and set to a vanity surface. Rear facing obscure glazed window.
From the entrance lobby, stairs rise to the first floor landing with airing cupboard.
Bedroom 1 – 3.67m x 3.21m (12’ x 10’ 6”) maximum, a good double bedroom with front facing window, fitted wardrobes and door opening to an…
Ensuite shower room – 2.08m x 1.68m (6’ 10” x 5’ 6”) fitted with a shower cubicle with glazed screens and mains shower fitting, fitted WC and fitted wash hand basin to a cabinet and vanity surface. Front facing obscure glazed window.
Bedroom 2 – 3.12m x 2.46m (10’ 3” x 8’ 1”) a double bedroom with rear facing window and built-in storage.
Bathroom – 2.19m x 2.08m (7’ 2” x 6’ 10”) well fitted with a good range of storage cabinets which incorporate a WC, bidet and wash hand basin, there is a panelled bath with shower over and glazed screens. Rear facing obscure glazed window.
Bedroom 3 – 3.08m x 2.75m (10’ 1” x 9’) another double bedroom with built-in storage, front facing window.
Bedroom 4 – 2.64m x 2.32m (8’ 8” x 7’ 7”) currently utilised as a home office with rear facing window.
Outside
To the front of the property a modest area of lawn, alongside which is a driveway and access to the garage store. A wooden personnel gate provides access to the side and rear of the property. The larger rear garden has been landscaped with an area of lawn, patio by the house providing a seating area, and a decked area at the top of the garden providing an additional seating area. The garden offers opportunity for further landscaping and is ideal for family relaxation and recreation.
Tenure – Freehold.
Services – All mains services are available to the property, which enjoys the benefit of gas fired central heating and uPVC double glazing. No specific test has been made on the services or their distribution.
EPC rating – Current 68D / Potential 84B
council tax – Band D
fixtures & fittings – Only the fixtures and fittings mentioned in these sales particulars are included in the sale. Certain other items may be taken at valuation if required. No specific test has been made on any appliance either included or available by negotiation.
Directions – From Matlock Crown Square, take the A6 south out of Matlock, through Matlock Bath and to the traffic lights. Turn right at the traffic lights into Market Place, proceed up The Hill and on into Wirksworth. Continue through the market place and, on reaching the mini roundabout, turn right onto Summer Lane and then next right into Yokecliffe Drive. Proceed along Yokecliffe Drive until you find no. 72 on the right hand side, identified by the agent’s For Sale board.
Viewing – Strictly by prior arrangement with the Matlock office .
Ref: FTM10570
Property info
For more information about this property, please contact
Fidler Taylor, DE4 on +44 1629 347043 * (local rate)
Disclaimer
Property descriptions and related information displayed on this page, with the exclusion of Running Costs data, are marketing materials provided by Fidler Taylor, and do not constitute property particulars. Please contact Fidler Taylor for full details and further information. The Running Costs data displayed on this page are provided by PrimeLocation to give an indication of potential running costs based on various data sources. PrimeLocation does not warrant or accept any responsibility for the accuracy or completeness of the property descriptions, related information or Running Costs data provided here.
































.png)

