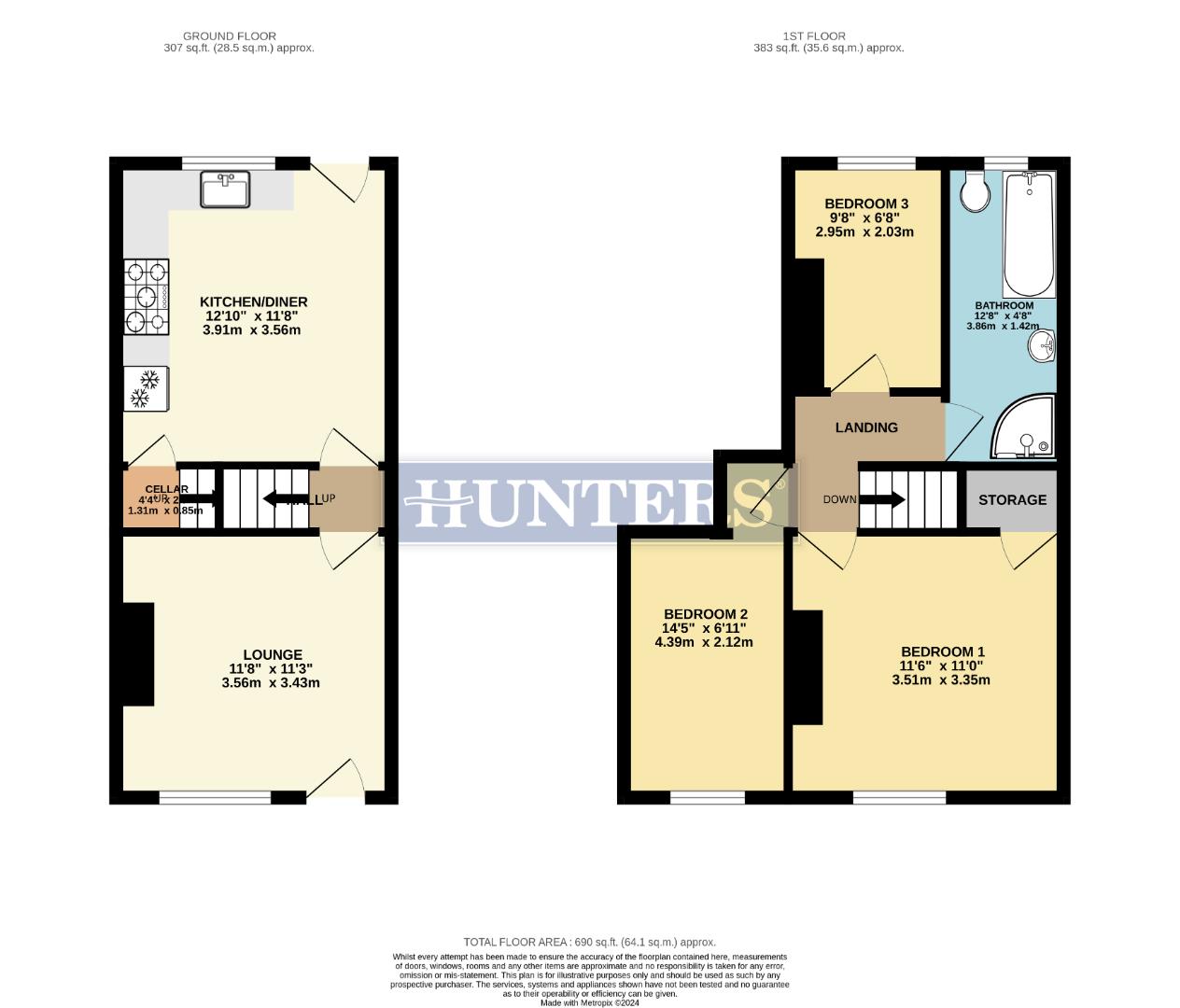Terraced house for sale in Doncaster Road, Darfield, Barnsley S73
* Calls to this number will be recorded for quality, compliance and training purposes.
Property features
- Three bedroom terraced property
- Enclosed front and rear gardens
- Generous dimensions
- Stunning decor
- Popular location
- Good commute location
- Close to all local amenities
- GCH dg
- EPC rating: Tbc
- Council tax band: A
Property description
*Guide price of £110,000 - £120,000*
take A look around this stylish three bedroom terraced property located in Darfield. Offering generous dimensions and with stylish décor. Close to all local amenities, surrounded by reputable schools, benefiting from good public transport links and within easy reach of the A1 and M1. The property boasts a spacious layout, plenty of storage, modern fixtures and fittings with a sizeable enclosed rear garden. This maintenance friendly property briefly comprises Lounge, Kitchen/Diner, Cellar, Three Bedrooms and Family Bathroom, Front and Rear Garden. Viewings are highly recommended.
Lounge (3.56m x 3.43m (11'08 x 11'03))
Stepping through a green uPVC front entrance door, leads you into this captivating property. Greeted by a fresh and welcoming space, having open fire place with log burner in place giving this room a focal point. Front facing uPVC window filling the room with natural light making this the perfect design for the principle reception room. Comprising of laminate flooring, wall mounted radiator with telephone point and ariel point in place. Further door leading to the inner hall.
Hall
Further door entering into the kitchen/diner with stairs rising to first floor landing.
Kitchen/Diner (3.56m x 3.91m (11'08 x 12'10))
Adding the wow factor is this chic style fitted kitchen with wall and base units providing storage with complimentary wood work surface over, having sunken white pot sink and stainless steel mixer tap, integrated fridge/ freezer as well as space and plumbing for washing machine or dishwasher, range cooker in place with splash back tiles to walls, tile flooring and neutral décor. UPVC window to the rear with uPVC rear door and further door leading down into the cellar.
Landing
Neutrally decorated landing with doorways to all three bedrooms and family bathroom.
Bedroom One (3.51m x 3.35m (11'06 x 11'00))
A sumptuous large master bedroom dazzling with beautiful décor. Having carpet flooring, wall mounted radiator and uPVC window overlooking the front elevation. Plenty of space for bedroom furniture with handy over stairs storage cupboard located in the corner.
Bedroom Two (2.11m x 4.39m narrowing to 3.38m (6'11 x 14'05 nar)
Another good sized bedroom, comprising of stylish décor with laminate flooring, uPVC window to front and wall mounted radiator.
Bedroom Three (2.95m x 2.03m narrowing to 1.63m (9'08 x 6'08 narr)
Good sized third bedroom benefiting of carpet flooring, neutral décor, wall mounted radiator and uPVC window overlooking the rear garden.
Bathroom (3.86m x 1.42m (12'08 x 4'08))
Modern and sleek family bathroom with four piece suite in white comprising of low flush WC, hand wash basin, corner shower and panelled bath. Having the bonus of a tall heated towel rail with easy to clean tile flooring with partially tiled walls in serene tones and uPVC frosted window to the rear.
Exterior
To the front of the property is a beautiful gated garden area with gated steps and pathway leading to the front entrance.
Adding further wow factor to this family home is this well designed, fully enclosed, well maintained garden. Benefiting off laid to lawn grass area with wooden planters to the rear and tree adding splashes of colour. Having sizeable slabbed patio perfect for entertaining in the summer months surroundied by wooden fencing for added privacy.
Property info
For more information about this property, please contact
Hunters - Dearne Valley, S63 on +44 1709 619720 * (local rate)
Disclaimer
Property descriptions and related information displayed on this page, with the exclusion of Running Costs data, are marketing materials provided by Hunters - Dearne Valley, and do not constitute property particulars. Please contact Hunters - Dearne Valley for full details and further information. The Running Costs data displayed on this page are provided by PrimeLocation to give an indication of potential running costs based on various data sources. PrimeLocation does not warrant or accept any responsibility for the accuracy or completeness of the property descriptions, related information or Running Costs data provided here.




































.png)
