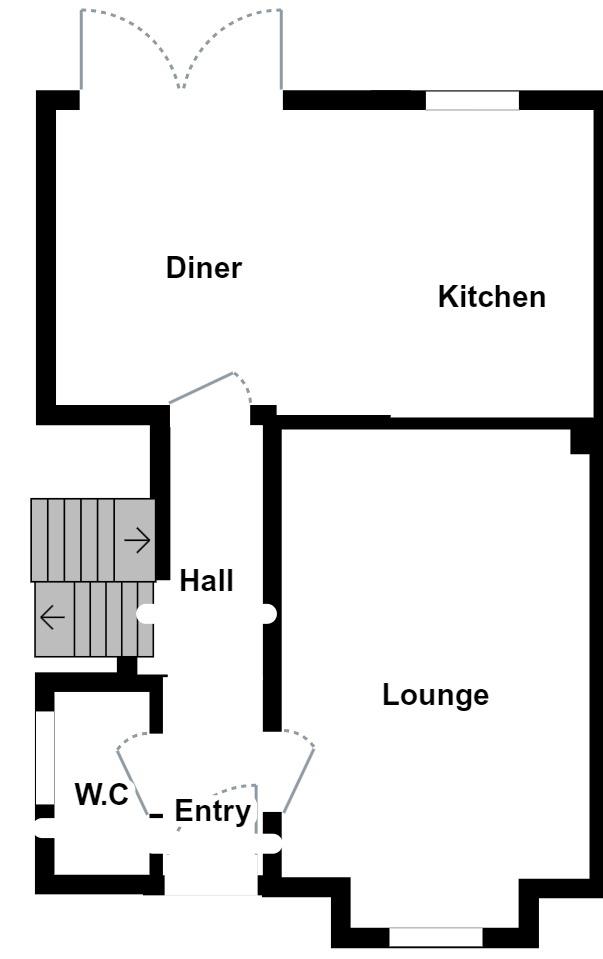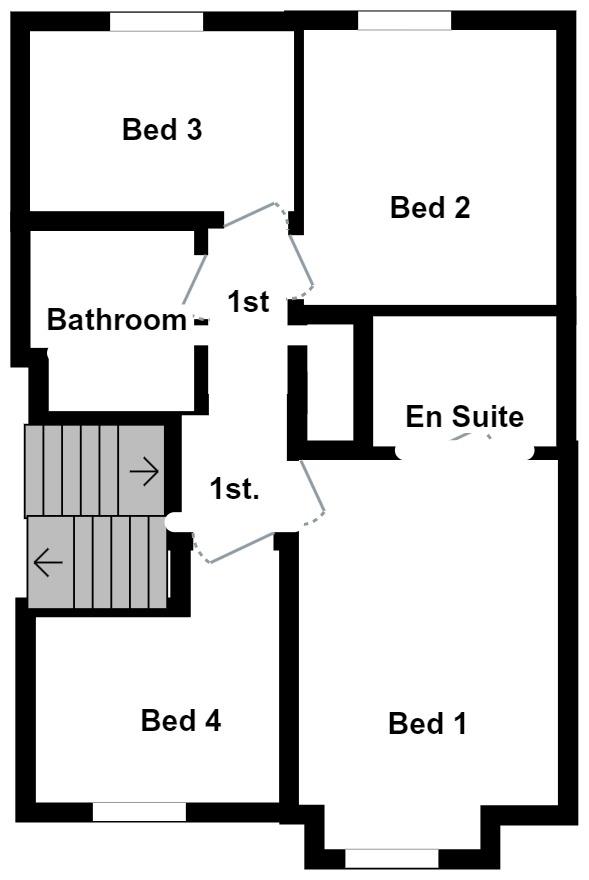Detached house for sale in Bartley Wilson Way, Cardiff CF11
* Calls to this number will be recorded for quality, compliance and training purposes.
Property features
- Four bedrooms
- Spacious throughout
- Detached home
- Sought after location
- Large sunny aspect rear garden
- Double tandem driveway
- Single garage
- Gated cul-de-sac
- Council tax band - F
- EPC
Property description
A beautiful detached house on Bartley Wilson Way, situated on the site of the historic 'Ninian Park' stadium. This stylish four-bedroom home is well-placed just a stone's throw from local parks and schools and within walking distance of Leckwith Retail Park.
This property boasts an open-plan kitchen/diner, perfect for entertaining guests or simply relaxing with friends or family. With four bedrooms, there is ample space for everyone to have their sanctuary within this beautiful home. The layout of this house is ideal for modern living, offering a perfect balance of privacy and shared spaces. This quiet, gated cul-de-sac offers privacy to the residents.
The accommodation in brief comprises an entrance hall, living room, open plan kitchen/dining room, and cloakroom to the ground floor. The first floor hosts the master bedroom with en-suite, and three further bedrooms, and a family bathroom. A single garage is accessed via the side of the property with a double tandem driveway. The house is complemented by a great-sized rear garden with a sunny aspect.
Front
Storm porch with slate patio. Outside light. Mature shrubs. Double tandem driveway with gate leading to the rear garden.
Entrance Hall
Enter via a double glazed composite door to the front elevation. Wood grain tile flooring. Radiator. Stairs rising up to the first floor. Storage cupboard. Built in laundry cupboard with plumbing for washing machine and extractor fan. Doors leading to:
Living Room (4.95m max x 3.40m max (16'3" max x 11'2" max))
Double glazed bay window to the front elevation. Two radiator.
Kitchen/Dining Room (5.82m max x 3.35m max (19'1" max x 11'0" max))
Double glazed window to the rear elevation. Double glazed sliding doors leading to the garden. Wall and base units with wooden worktops over. Stainless steel one and half bowl sink and drainer. Integrated four ring gas hob with glass splashback and cooker hood over. Integrated oven. Integrated microwave. Integrated fridge freezer. Breakfast island with storage seating. Tiled splashback. Quartz tiled flooring. Radiator. Extractor fan.
Cloakroom
Double glazed obscure window to the side elevation. W/C and wash hand basin. Radiator. Tiled walls and flooring. Extractor fan.
Landing
Stairs rise up from the entrance hall. Dog leg staircase. Wooden handrail and spindles. Matching bannister. Double glazed window to the side elevation. Radiator. Loft access hatch. Airing cupboard with gas boiler and water tank.
Bedroom One (3.71m max x 2.84m max (12'2" max x 9'3" max))
Double glazed window to the front elevation. Radiator. Fitted wardrobes. Door leading to:
En Suite (2.01m max x 1.47m max (6'7" max x 4'10" max))
Double glazed obscure window to the side elevation. W/C and wash hand basin. Part tiled walls. Vinyl flooring. Extractor fan. Shaver point. Heated towel rail.
Bedroom Two (3.02m max x 2.84m max (9'11 max x 9'4 max))
Double glazed window to the rear elevation. Radiator. Fitted wardrobes.
Bedroom Three (2.87m max x 2.06m max (9'5 max x 6'9 max ))
Double glazed window to the rear elevation. Radiator.
Bedroom Four (2.01m max x 2.69m max (6'7" max x 8'10" max))
Double glazed window to the front elevation. Radiator.
Bathroom (2.03m max x 1.88m max (6'8 max x 6'2 max ))
Double glazed obscure window to the side elevation. W/C and wash hand basin. Bath with fitted shower over. Part tiled walls. Vinyl flooring. Extractor fan. Heated towel rail.
Garden
Enclosed rear garden. Part paved patio and lawn. Mature shrubs and trees. Picket fence. Outside light. Outside cold water tap. Gate leading to the driveway.
Garage
Single garage to the side elevation. Power and light. Manual door.
Property info
Ground Floor.Jpg View original

1st Floor.Jpg View original

For more information about this property, please contact
Hern & Crabtree, CF11 on * (local rate)
Disclaimer
Property descriptions and related information displayed on this page, with the exclusion of Running Costs data, are marketing materials provided by Hern & Crabtree, and do not constitute property particulars. Please contact Hern & Crabtree for full details and further information. The Running Costs data displayed on this page are provided by PrimeLocation to give an indication of potential running costs based on various data sources. PrimeLocation does not warrant or accept any responsibility for the accuracy or completeness of the property descriptions, related information or Running Costs data provided here.













































.png)

