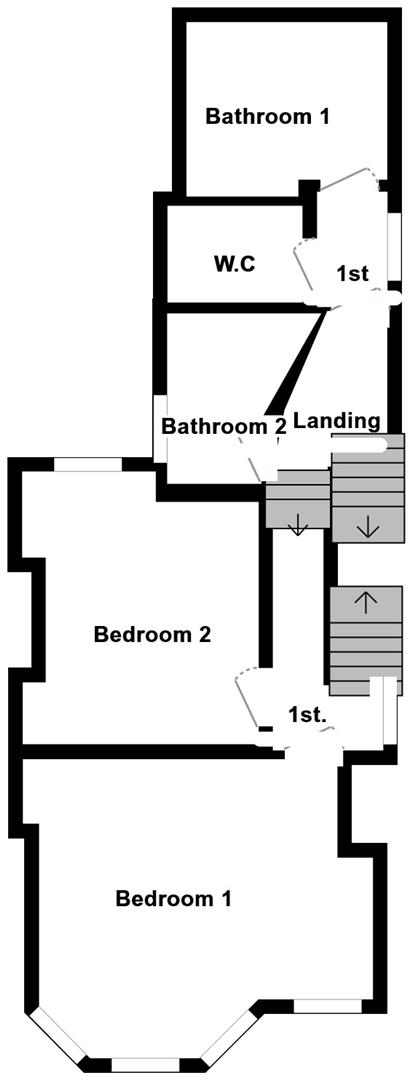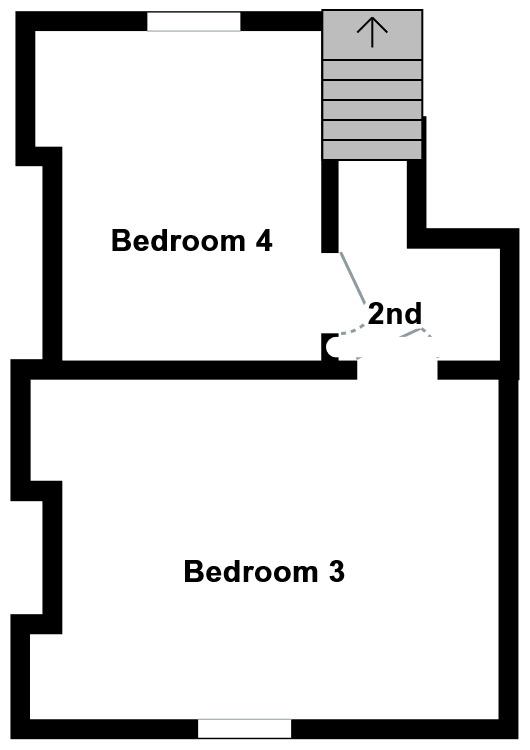End terrace house for sale in Romilly Road, Canton, Cardiff CF5
* Calls to this number will be recorded for quality, compliance and training purposes.
Property features
- End Terrace House
- Three Reception Rooms
- Two Bathrooms
- Four Bedrooms
- No Onward Chain
- Close To Parks
- Some Period Features
- EPC - E
Property description
A large, imposing Victorian residence that currently has four bedrooms over the three storeys. The property is just a short walk from Pontcanna, offering many popular and highly rated bars, restaurants and bistros and Thompsons Park.
The accommodation comprises: Entrance Hall, Living Room, Sitting Room, Dining Room and Kitchen to the ground floor. On the first floor are two bedrooms and two separate bathrooms. On the second floor are two further bedrooms.
Externally there is a forecourt to the front and an enclosed garden to the rear.
The property is being offered for sale with no onward chain.
Front
Front forecourt garden. Low rise brick wall.
Storm Porch
Enter via a double glazed door to the front elevation with window over.
Entrance Hall
Stairs to the first floor. Period tiled flooring.
Living Room (4.09m max x 3.48m max (13'5 max x 11'5 max))
Bay window to the front elevation. Radiator.
Sitting Room (2.87m max x 3.66m max (9'5 max x 12' max))
Double glazed door to the rear elevation. Feature fireplace. Radiator.
Dining Room (2.92m max x 4.11m max (9'7 max x 13'6 max))
Double glazed window to the side elevation. Feature gas fireplace.
Kitchen (2.90m max x 2.57m max (9'6 max x 8'5 max))
Fitted kitchen. Double glazed door to the garden. Windows to the side and rear elevation.
Garden
Enclosed rear garden. Gate with side access.
First Floor Landing
Stairs rise up from the entrance hall. Stairs rising up to the second floor. Radiator. Double glazed window to the side elevation.
Bedroom One (4.45m max x 4.09m max (14'7 max x 13'5 max ))
Bay window to the front elevation. Feature fireplace.
Bedroom Two (3.38m max x 2.87m max (11'1 max x 9'5 max))
Double glazed window to the rear elevation. Radiator. Feature fireplace.
Inner Lobby
Inner lobby connecting bathroom. Double glazed window to the side elevation.
Bathroom One (2.72m max x 2.26m max (8'11 max x 7'5 max))
Wash hand basin. Bath. Cupboard. Radiator. Separate W/C and wash hand basin.
Bathroom Two (2.18m max x 1.52m max (7'2 max x 5' max))
Double glazed window to the side elevation. Bath. W/C and wash hand basin.
Second Floor Landing
Stairs rising up from the first floor landing. Dog leg staircase. Double glazed window for light. Loft access hatch.
Bedroom Three (4.42m max x 3.38m max (14'6 max x 11'1 max ))
Double glazed window to the front elevation. Feature fireplace. Radiator.
Bedroom Four (2.92m max x (9'7 max x ))
Double glazed window to the rear elevation. Feature fireplace. Radiator. Storage into eaves.
Property info
For more information about this property, please contact
Hern & Crabtree, CF11 on * (local rate)
Disclaimer
Property descriptions and related information displayed on this page, with the exclusion of Running Costs data, are marketing materials provided by Hern & Crabtree, and do not constitute property particulars. Please contact Hern & Crabtree for full details and further information. The Running Costs data displayed on this page are provided by PrimeLocation to give an indication of potential running costs based on various data sources. PrimeLocation does not warrant or accept any responsibility for the accuracy or completeness of the property descriptions, related information or Running Costs data provided here.


































.png)

