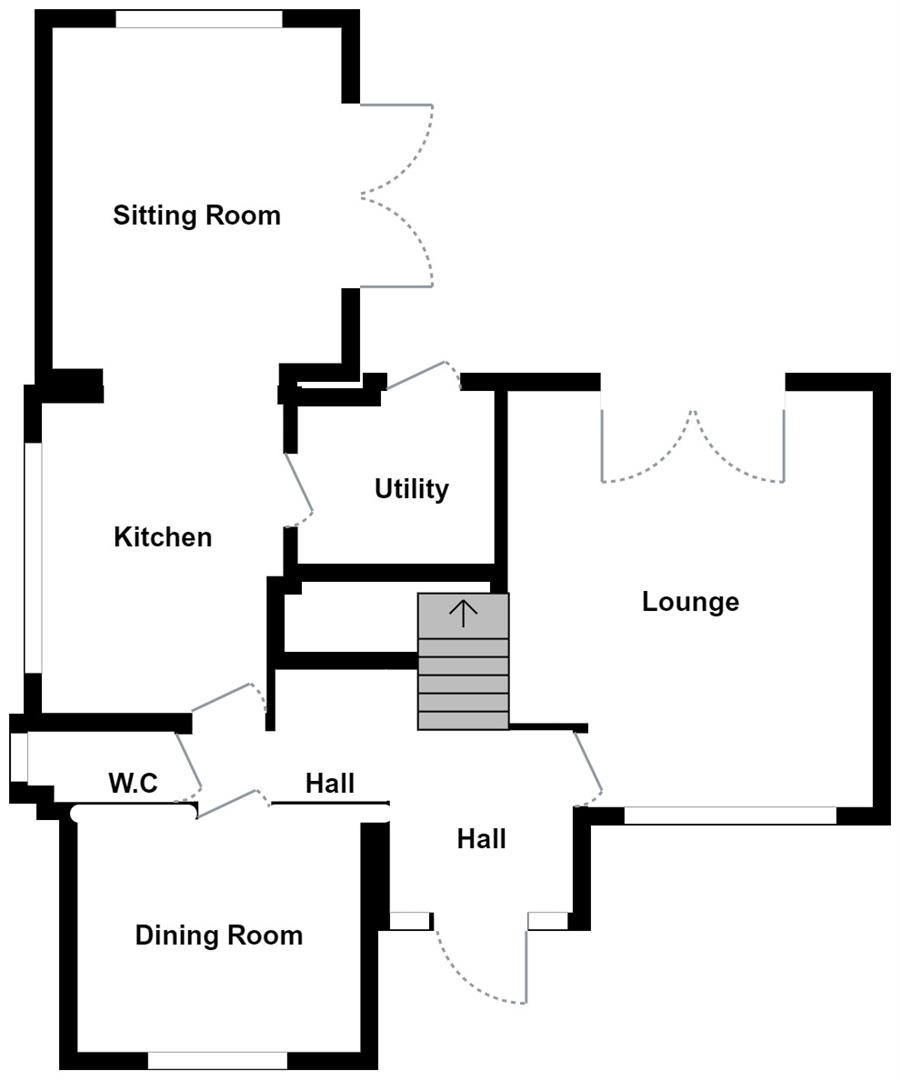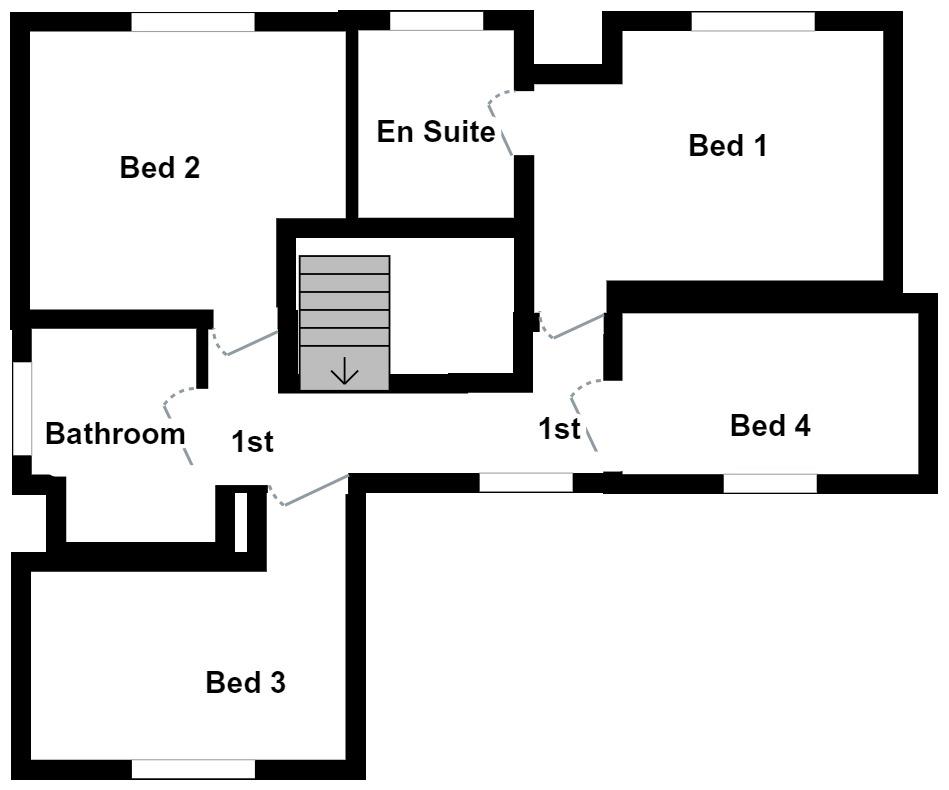Detached house for sale in Carys Close, Culverhouse Cross, Cardiff CF5
* Calls to this number will be recorded for quality, compliance and training purposes.
Property features
- Detached Family Home
- Four Bedrooms
- Two Reception Rooms
- Open Plan Kitchen/Sitting Area
- Family Bathroom & En-Suite
- Generous Size, Sunny Aspect Rear Garden
- Gated Off Street Parking & Double Garage
- Cul De Sac Location
- Immaculate Throughout
- EPC - C
Property description
Rarely available. An immaculate, extended four bedroom detached family home perfectly positioned on a generous corner plot on this quiet cul de sac of Carys Close. With spacious living space, a wonderful size rear garden and a gated driveway with a double garage, this property would be a perfect for a growing family.
Ready for the next occupier to move straight into, the accommodation briefly comprises: Entrance Hall, Cloakroom, Lounge, Dining Room, Open Plan Kitchen/Sitting Area and Utility Room to the ground floor. To the first floor are Four Bedrooms with an En-Suite to the Primary Bedroom and a Family Bathroom. The property further benefits from a beautifully maintained, sunny aspect rear garden as well as having gated off street parking for multiple vehicles and a double garage.
Carys Close is ideally siituated within close proximity to Culverhouse Cross. There you'll find excellent access to the M4 via the A4232, routes to Cardiff city centre and bay via the link road and good commuter access to Barry. There are a good variety of department stores along with large supermarkets. Regular bus links run to the city centre too. Internal viewings are an absolute must!
Entrance
Entered via a double-glazed pvc with double obscure glazed window either side, door into a spacious hallway.
Hallway
Solid light oak wood flooring. Radiator. Carpeted stairs rise up to the first floor with an understairs storage cupboard. Doors leading to a living room, kitchen/living area, dining room and cloakroom. Coved ceiling.
Cloakroom
Obscure double glazed uPVC window to side. Tiled flooring. Fully tiled walls. Wall mounted wash hand basin. W.C. Wall mounted mirror.
Lounge (4.72m x 4.27m max (15'6 x 14' max))
Double glazed pvc windows to front and sliding patio doors leading to decked terrace. Solid light oak wood flooring. Feature gas fireplace with marble back and hearth with inset coal effect gas fire. TV Aerial point. Two radiators. Coving to ceiling.
Kitchen (3.73m x 2.87m (12'3 x 9'5))
Double glazed pvc windows to rear and side. Amtico grey flooring. TV Aerial point. Two wall mounted radiators. Shaker style fitted kitchen (with under lighting) incorporating wall and base units with work surfaces and built in fridge. Stainless steel sink and drainer with mixer tap. Electric 'Neff' built-in double oven with Neff gas hob, stainless steel extractor hood and splash back. Breakfast bar between kitchen/living room, coving to ceilings. Spotlights and carbon monoxide monitor.
Sitting Room (4.09m x 3.43m (13'5 x 11'3))
Double glazed window to the rear and double glazed sliding patio doors leading out to the garden, Wall mounted Radiator, and continuation of Amtico flooring.
Utility (1.93m x 2.49m (6'4 x 8'2))
Double glazed pvc stable style door leading to decked terrace. Amtico grey flooring. Shaker-style fitted units incorporating wall and base units (housing Worcester boiler) work surfaces with stainless steel sink and mixer tap. Carbon monoxide monitor. Space for washing machine, tumble dryer and fridge/freezer. Coving to ceiling.
Dining Room (2.84m x 3.48m (9'4 x 11'5))
Double glazed pvc window to front. Radiator. Solid light oak wood flooring. Wall mounted radiator. Telephone point. TV Aerial point. Coving to ceiling.
First Floor Landing
Stairs rise up from the entrance hall. Double glazed uPVC window. Carpeted flooring. Radiator. Airing/storage cupboard housing hot water tank. Access to insulated loft. Coving to ceiling and wireless control smoke alarm. Doors leading to bedrooms and bathroom.
Bedroom One (3.66m’0.61m x 2.44m’3.05m” (12’2 x 8’10”))
Double glazed pvc window to the rear. Laminate wood effect flooring. Fitted wardrobes. TV Aerial point. Wall mounted Radiator. Secondary access to insulated loft. Door leading to en suite.
En-Suite (1.83m’3.05m” x 1.52m’2.44m (6’10” x 5’8"))
Modern en-suite. Obscure double glazed uPVC window to the rear. Tiled flooring. Fully tiled walls. White 3-piece suite comprising wall mounted wash hand basin, WC and feature corner shower cubicle. Wall mounted mirror. Heated towel rail. Fitted vanity unit. Shaver point. Extractor fan. Spotlights.
Bedroom Two (3.35m’3.05m” x 2.74m’3.35m” (11’10” x 9’11”))
Double glazed pvc window to the rear. Laminate wood effect flooring. Fitted wardrobes. TV Aerial point. Wall mounted Radiator. Coving to ceiling.
Bedroom Three (3.35m’1.52m” x 2.08m (11’5” x 6'10))
Double glazed pvc window to the front. Laminate wood effect flooring. Fitted wardrobes. Wall mounted radiator.
Bedroom Four (1.93m x 3.38m (6'4 x 11'1))
Double glazed pvc window front. Laminate wood effect flooring. Currently fitted out as a walk-in wardrobe. Wall mounted radiator.
Bathroom (2.36m max x 1.78m max (7'9 max x 5'10 max))
Modern bathroom. Obscure double glazed uPVC window. Grey Karndean flooring. Part tiled walls. White 3-piece suite comprising pedestal wash hand basin, W.C and panelled bath with mixer tap and shower attachment. Wall mounted mirror. Heated towel rail. Fitted vanity units.
Outside
Rear Garden
Large south facing garden with raised decked terrace, leading to lawn area, gate to side leading to double garage, drive and coat yard. Fence and brick surround. Mature shrubs and flower borders. Flood and sensor lights. Greenhouse. External cold water tap.
Garage
A double detached garage with two separate doors with alarm, power and light.
Tenure And Additional Information
We have been advised that the property is freehold.
Property info
Ground Floor.Jpg View original

1st Floor.Jpg View original

For more information about this property, please contact
Hern & Crabtree, CF5 on +44 29 2227 3529 * (local rate)
Disclaimer
Property descriptions and related information displayed on this page, with the exclusion of Running Costs data, are marketing materials provided by Hern & Crabtree, and do not constitute property particulars. Please contact Hern & Crabtree for full details and further information. The Running Costs data displayed on this page are provided by PrimeLocation to give an indication of potential running costs based on various data sources. PrimeLocation does not warrant or accept any responsibility for the accuracy or completeness of the property descriptions, related information or Running Costs data provided here.
























































.png)

