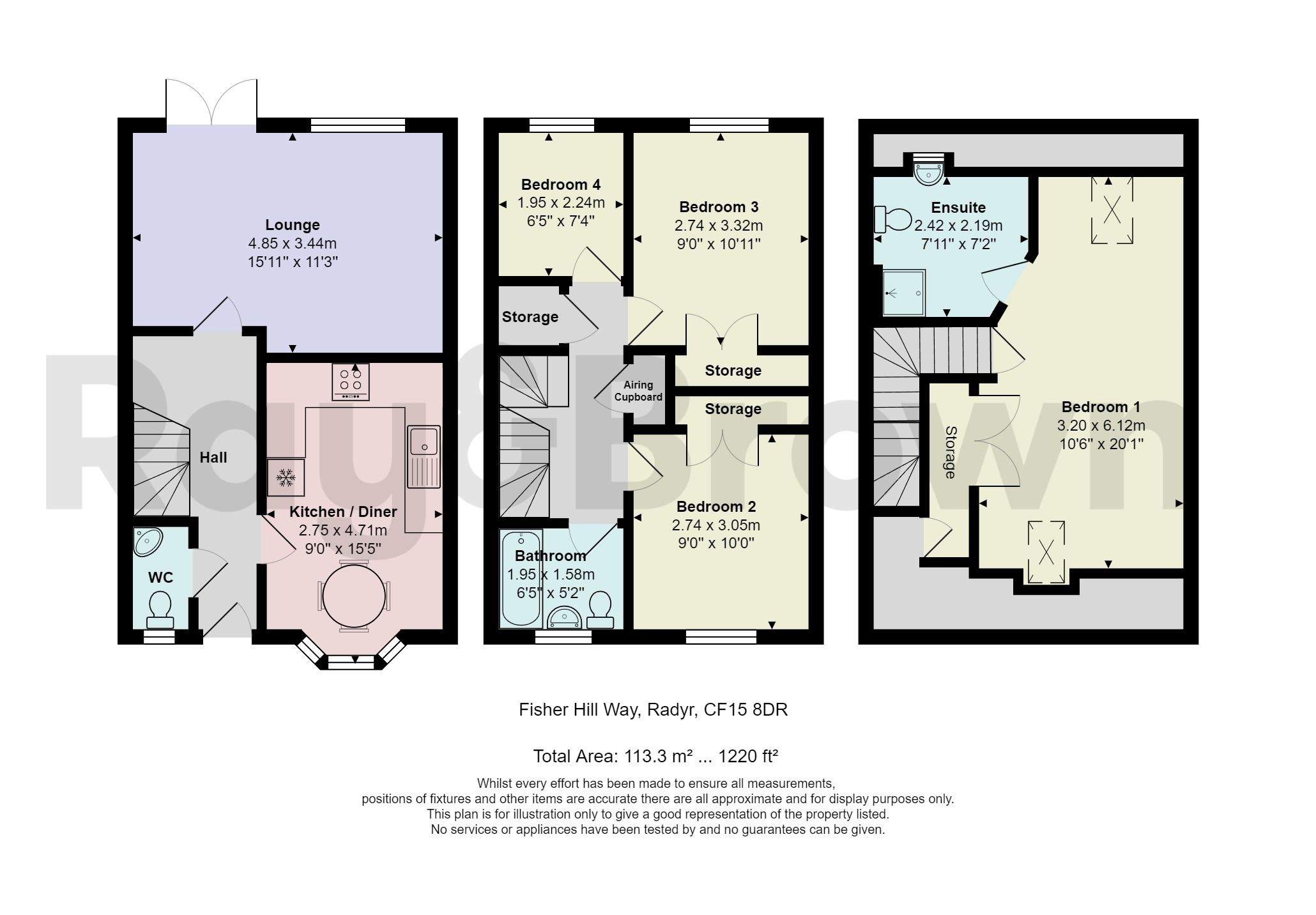Terraced house for sale in Fisher Hill Way, Radyr, Cardiff CF15
* Calls to this number will be recorded for quality, compliance and training purposes.
Property features
- 4 Bedrooms
- 2 Bathrooms
- Large master suite
- Modern throughout
- Off road parking for 2 cars
- Quiet Location
- Side access to garden
- Sought-after location
- Spacious family home
Property description
Description
Ray&Brown are delighted to bring to market this beautiful 4 bedroom home in Radyr, Cardiff.
The house is situated in a quiet location, with no through traffic, and features a double width block paved driveway to the front.
The ground floor consists of a modern kitchen diner, downstairs w/c, and leads through to a wide lounge looking onto the rear garden.
The first floor consists of two double bedrooms with integral wardrobes, the first floor also has a smaller single bedroom and modern family bathroom.
The second floor features a master bedroom with integral wardrobes and a generous size ensuite shower room.
The garden has been landscaped to provide a decked seating area, the garden is low maintenance having been laid to chippings and planted with mature shrubs and wild flowers and looks over to the nearby woodland.
This home is within easy access to local amenities, schools, parks, and transport links.
Contact us now for a viewing.
Council Tax Band: F
Front
Two off road block paved parking spaces located directly in front of the house. A paved pathway leads to the front door, a modern composite door with glazed panels. The frontage is laid to low maintenance chippings. A pathway runs along the side of the house providing access to the rear garden.
Hall
Access from the composite door with glazed panels. Access to W/C, kitchen/diner, and lounge, also access to the first floor via stairwell. There is storage space available under the stairwell. The floor is laid to wood effect laminate, pendant light. Central Heating.
WC
Accessed from the hall, W/C, wash hand basin. Central Heating. Light fitting. Floor to half height tiling. UPVC double glazed opaque window. Linoleum flooring.
Kitchen/Diner (4.71m x 2.75m)
Accessed from the entrance hallway. Fitted kitchen units and worktops. Above counter tiling. Fitted Electric Oven. Fitted Gas tops. Fitted electric extractor hood. Sink & Drainer. Space and plumbing for dishwasher and washing machine. Spot light fittings. Central Heating. Floor laid to wood effect laminate. Double glazed windows looking to the front of the house.
Lounge (3.44m x 4.85m)
Access from the hall, providing access to the rear garden through french doors. Double glazed uPVC windows looking to the rear garden. Floor laid to carpet. Pendant lights. Wall up lighters. Central Heating
Bathroom (1.58m x 1.95m)
Accessed from the first floor landing. Bath with rainfall shower above. W/C, wash hand basin above storage unit. Double glazed opaque uPVC window. Floor laid to wood effect laminate flooring. Central heating via heated towel rail radiator. Extractor Fan. Light Fitting.
Bedroom 2 (3.05m x 2.74m)
Accessed from the first floor landing. Floor laid to carpet. Integral wardrobe. UPVC window looking to the front of the property. Pendant light. Central Heating.
Bedroom 3 (3.32m x 2.74m)
Accessed from the first floor landing. Floor laid to carpet. Integral wardrobe. UPVC window looking to the rear of the property. Pendant light. Central Heating.
Bedroom 4 (2.24m x 1.95m)
Accessed from the first floor landing. Floor laid to carpet. UPVC window looking to the rear of the property. Pendant light. Central Heating.
Bedroom 1 (61.2m x 3.2m)
Located on the second floor, accessed from the stairwell leading from the first floor. UPVC windows looking to the front and rear of the property. Integral wardrobes, with further access into the loft eaves. Access to the ensuite shower room. Loft access via loft hatch with fitted ladder. Pendant Light. Floor laid to carpet. Central Heating.
En-Suite (2.19m x 2.42m)
Accessed from Bedroom 1. W/C, Corner shower cubicle. Wash hand basin & pedestal. Linoleum flooring. Spot lights. Double glazed opaque window. Central Heating.
Rear Garden
Access from the lounge via french doors, and from the front of the property via a side gate. Decked sitting area with wrought iron and timber railings. The garden is tiered and laid to chippings, and planted with mature shrubs and wild flowers. A
a pathway leading down to a further decked sitting area. The boundaries are featherboard fencing.
Property info
For more information about this property, please contact
Ray & Brown, CF14 on +44 29 2227 8511 * (local rate)
Disclaimer
Property descriptions and related information displayed on this page, with the exclusion of Running Costs data, are marketing materials provided by Ray & Brown, and do not constitute property particulars. Please contact Ray & Brown for full details and further information. The Running Costs data displayed on this page are provided by PrimeLocation to give an indication of potential running costs based on various data sources. PrimeLocation does not warrant or accept any responsibility for the accuracy or completeness of the property descriptions, related information or Running Costs data provided here.
























































.png)
