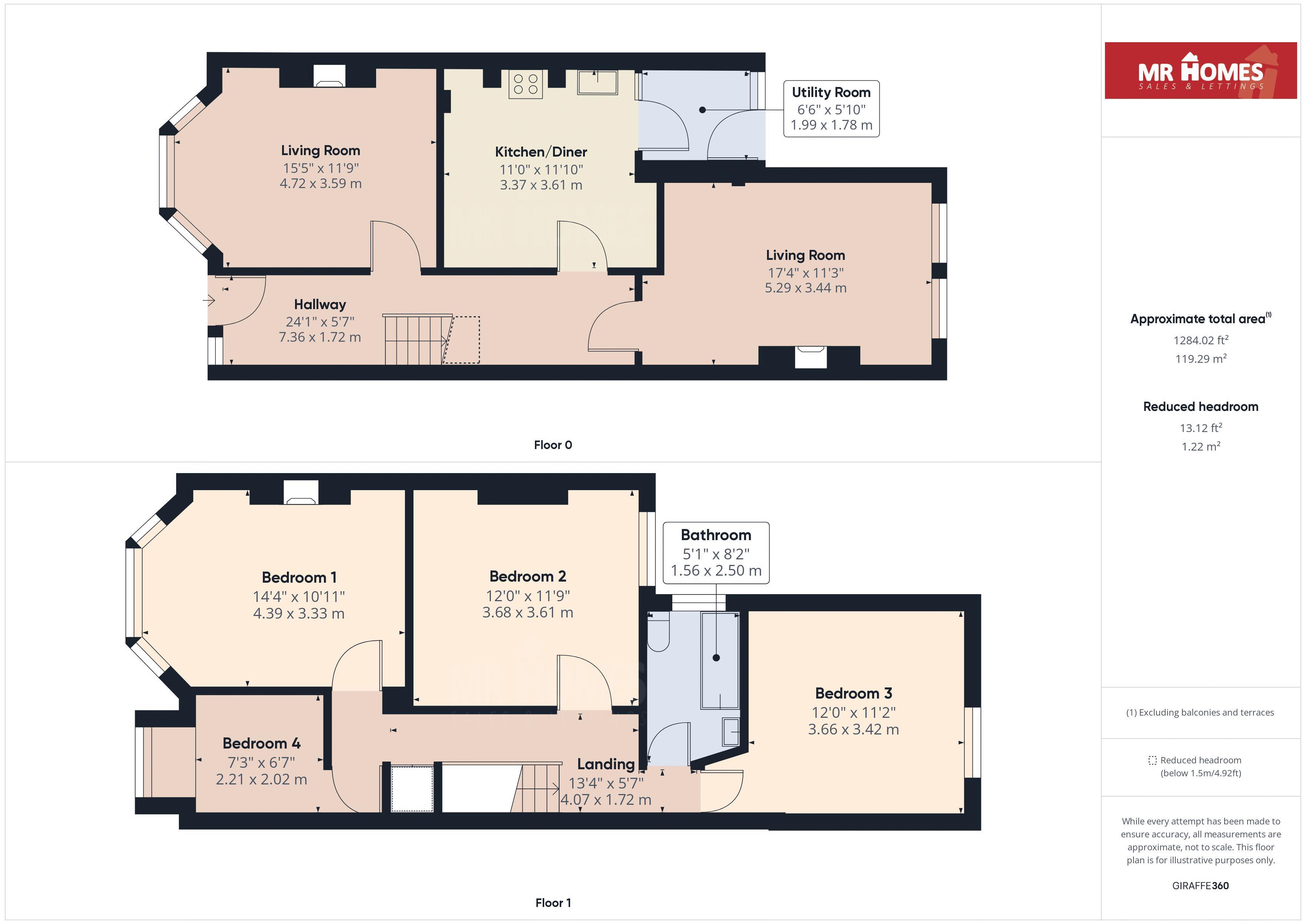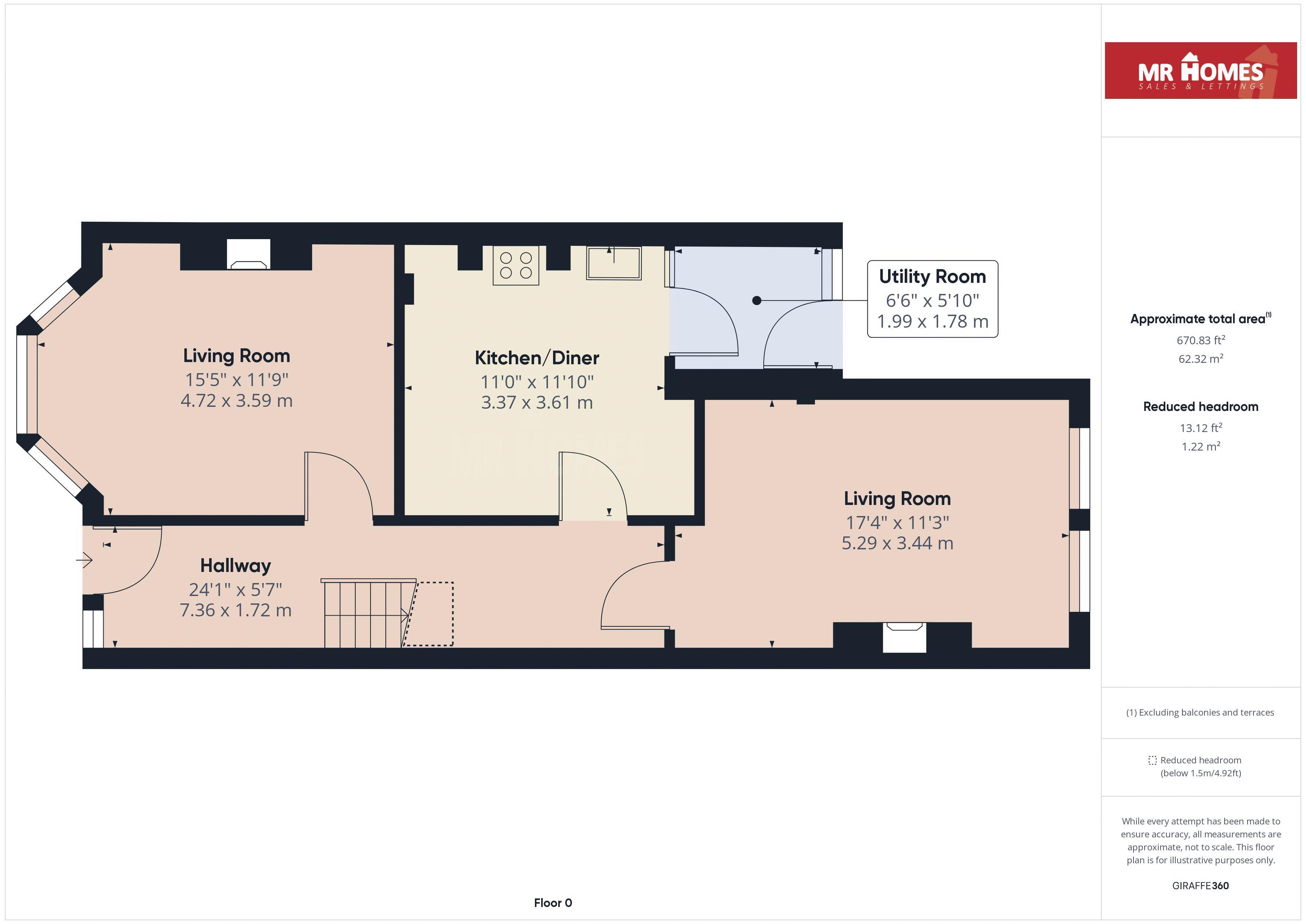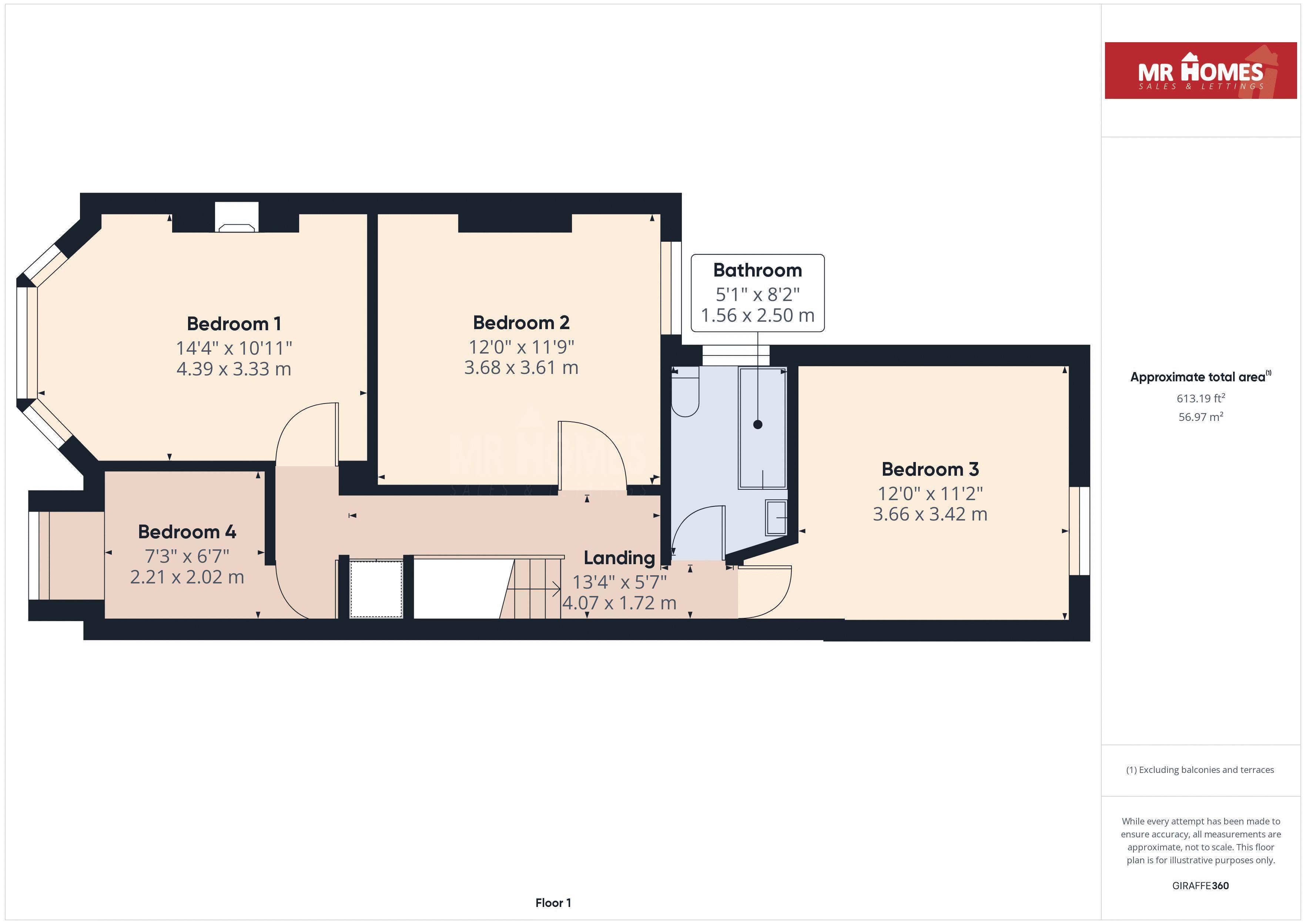Terraced house for sale in Africa Gardens, Heath, Cardiff CF14
* Calls to this number will be recorded for quality, compliance and training purposes.
Property features
- Original features abound
- City park on your doorstep
- Stroll to independent shops/cafes/restaurants
- Original leaded stained glass
- Large reception rooms
- South-west facing garden
- 3 double bedrooms
- Excellent transport links to city & beyond
- Gas C/H via combi boiler
- Freehold
Property description
*** Guide Price: £360,000 to £370,000 *** fabulous 4-bed victorian terraced family home with A wealth of original features throghout - generous reception rooms with feature fireplaces - large kitchen/diner with original welsh dresser - utility - re-fitted modern bathroom suite - private & enclosed rear garden - original sash windows with leaded stained glass to front - uPVC D/G windows - gas C/H with combi-boiler - freehold - Mr Homes are delighted to Offer for sale this 4-Bedroom Victorian Terraced Family Home, comprising in brief; Substantial Entrance Hallway with Original Flooring comprising Decorative Motif; Living Room; Large Kitchen/Diner; Utility; Staircase to the 1st Floor Landing giving access to Bedrooms 1,2,3 & 4 and Modern Family Bathroom; The Rear Garden is South-West Facing mainly laid to lawn with a paved patio area with rear access from Private Lane. Some uPVC Double Glazed Windows & Gas Central Heating powered by a baxi Due-tec 28 Combi-Boiler. EPC Rating: D Council Tax Band: D Viewings Strictly by Appointment Only call or visit
free mortgage advice available from independent specialists: Infimo Ltd Call Option 4
Outside Front
Approached via terracotta tiles to original timber front door with decorative leaded and stained glass panels; storm porch over; wrought iron railings
Entrance Hallway (24' 1'' x 5' 7'' (7.34m x 1.70m))
Original stone flooring with mosaic pattern and decorative motif; single radiator; leaded window to front with decorative stained glass; original picture rails, coving and skirting boards; access to Living Room, Kitchen, Rear Reception and stairs rising to First Floor Landing
Living Room (15' 5'' x 11' 9'' (4.70m x 3.58m))
Exposed timber floorboards; large single radiator; original working fireplace with decorative tiles around and mirror over; bay window with original single glazed sashes with leaded decorative stained glass panels over
Kitchen/Diner (11' 0'' x 11' 10'' (3.35m x 3.60m))
Tiled Flooring; single radiator; original in-built Welsh Dresser; matching base and wall units with worktops over and tiled splashbacks; sink with stainless steel mixer tap; space for free standing cooker and fridge/freezer; timber door with glazed panels leading through to Utility Room
Utility Room/Lean To (6' 6'' x 5' 10'' (1.98m x 1.78m))
Tiled flooring continued from Kitchen as does matching worktop; in-built storage cupboard; space and plumbing for washing machine and dishwasher. Additional space for e.g., tumble dryer. Access to rear garden via timber door with glazed panels and single pane window to side
Rear Reception Room (17' 4'' x 11' 3'' (5.28m x 3.43m))
Timber block parquet flooring; double radiator; stone fireplace surround with electric coal effect fireplace; original single glazed timber windows to rear
First Floor Landing
Stairs rise from ground floor, carpeted centrally with stair rods; landing fully carpeted providing access to all 4 bedrooms and family bathroom; in-built storage cupboard
Bedroom 1 (14' 4'' x 10' 11'' (4.37m x 3.32m))
Carpeted; large single radiator; original feature fireplace with decorative tiles and mirror over; bay window complete with original timber single pane sash windows and leaded obscured panels above with decorative stained glass
Bedroom 2 (12' 0'' x 11' 9'' (3.65m x 3.58m))
Carpeted; modern double radiator; original feature fireplace with decorative tiles; uPVC Double Glazed Window to Rear
Bedroom 3 (12' 0'' x 11' 2'' (3.65m x 3.40m))
Exposed floorboards; large single radiator; original feature fireplace; uPVC Double Glazed Window to rear
Bedroom 4 (7' 3'' x 6' 7'' (2.21m x 2.01m))
Exposed floorboards; original timber window with single pane glass and obscured leaded panels over with decorative stained glass; baxi Duo-tec 28 Combi Central Heating Boiler
Family Bathroom (5' 1'' x 8' 2'' (1.55m x 2.49m))
Tiled flooring; fully tiled walls; matching white suite comprising panelled bath with stainless steel mixer tap and mains powered shower heads over; pedestal hand wash basin with stainless steel mixer tap; WC; access hatch to loft space; uPVC Obscured Double Glazed Window to Side
Property info
For more information about this property, please contact
Mr Homes, CF5 on +44 29 2227 8865 * (local rate)
Disclaimer
Property descriptions and related information displayed on this page, with the exclusion of Running Costs data, are marketing materials provided by Mr Homes, and do not constitute property particulars. Please contact Mr Homes for full details and further information. The Running Costs data displayed on this page are provided by PrimeLocation to give an indication of potential running costs based on various data sources. PrimeLocation does not warrant or accept any responsibility for the accuracy or completeness of the property descriptions, related information or Running Costs data provided here.





















































.png)

