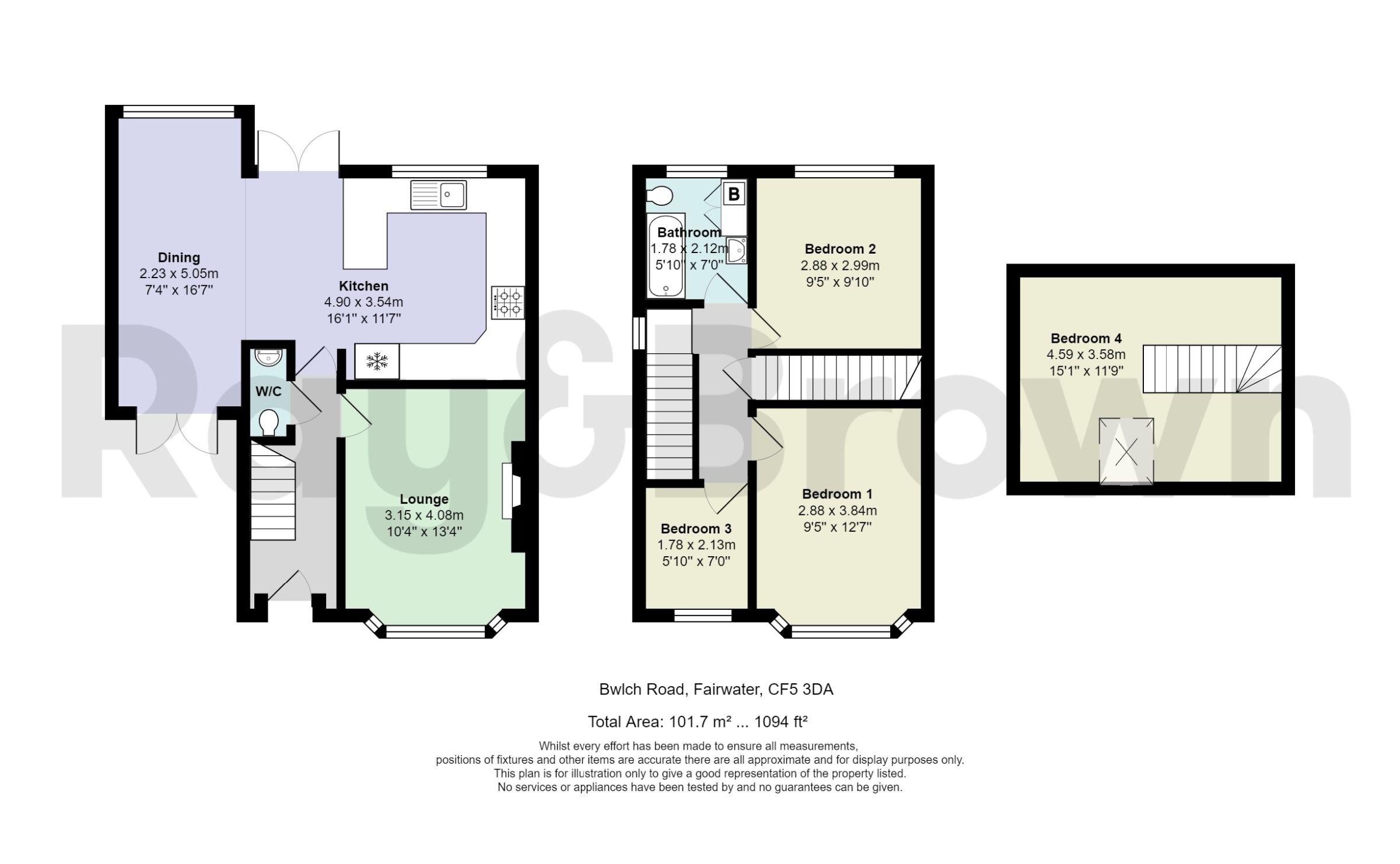Semi-detached house for sale in Bwlch Road, Fairwater, Cardiff CF5
* Calls to this number will be recorded for quality, compliance and training purposes.
Property features
- 4 Bedrooms
- Character Property
- Highly sought after street
- Immaculately Presented
- Off-street parking
- Open plan kitchen / Dining area
Property description
Description
Immaculately presented 4 bedroom semi detached on sought after Bwlch Road, Fairwater. This property consists of 4 bedrooms, large open plan kitchen diner, period features and off road parking. Call us now to arrange a viewing.
Council Tax Band: E
Tenure: Freehold
Front
Block paving driveway leading to the front door. Wrought iron gates providing access to a small court yard style area leading into the kitchen diner through french doors. Front boundary is a wall with mature shrubbery. Front garden is laid to chippings and planted with shrubs and flowers. The front door is a composite door with glazed panels and side glazed side panels.
Entrance Hall (4.02m x 1.51m)
Accessed via the front door. Leading through to the kitchen diner. Access to the lounge, stairwell to the first floor, access to the downstairs w/c. Wood block flooring. Pendant light. Central heating. Picture rails
Lounge (4.08m x 3.15m)
Accessed from the entrance hallway. Wood block flooring. Double glazed sash windows. Picture rail. Pendant light fitting. Central heating.
Kitchen (3.54m x 4.90m)
Accessed from the entrance hallway, providing access to the garden through French Doors, open plan access to the dining / sitting room area. Fitted kitchen units. Integrated gas hobs. Integrated extractor hood. Eye level ovens. Space and plumbing for a dishwasher and washing machine / drier. Space for a free standing fridge freezer. Spot Lights. Double glazed sash window looking to the rear garden. Sink & Drainer. Tiled floor. Granite worktops. Above counter tiling. Breakfast bar.
Dining Room / Sitting Room (5.05m x 2.23m)
Access from the kitchen, access from the front of the property through french doors. Double glazed window looking to the rear garden. Tiled floor. Central heating. Wall lights. Pendant Light fitting.
WC
Accessed from the entrance hallway. W/C, wash hand basin.
Bedroom 1 (3.84m x 2.88m)
Accessed from the landing. Double glazed sash windows looking to the front of the property. Floor laid to carpet. Picture rails. Pendant Light. Central heating.
Bedroom 2 (2.99m x 2.88m)
Accessed from the landing. Double glazed sash windows looking to the rear of the property. Floor laid to carpet. Picture rails. Pendant Light. Central heating. Fitted wardrobes and shelving.
Bedroom 3 (2.13m x 1.78m)
Accessed from the landing. Double glazed sash windows looking to the front of the property. Floor laid to carpet. Pendant Light. Central heating.
Bedroom 4 (4.59m x 3.58m)
Accessed from the first floor landing via stairwell. Double glazed window. Pendant light. Floor laid to carpet.
Bathroom (2.12m x 1.78m)
Accessed from the first floor landing. Double glazed opaque sash style window. Bath with thermostatic shower overhead. Wash hand basin. W/C. Central heating. Tiled floor. Spot lights. Fitted storage containing combi boiler.
Rear Garden
Access via the french doors in the kitchen. Paved patio area leading to lawn. Raised beds around the perimeter of the garden & planted with mature shrubs and flowers.
Property info
For more information about this property, please contact
Ray & Brown, CF14 on +44 29 2227 8511 * (local rate)
Disclaimer
Property descriptions and related information displayed on this page, with the exclusion of Running Costs data, are marketing materials provided by Ray & Brown, and do not constitute property particulars. Please contact Ray & Brown for full details and further information. The Running Costs data displayed on this page are provided by PrimeLocation to give an indication of potential running costs based on various data sources. PrimeLocation does not warrant or accept any responsibility for the accuracy or completeness of the property descriptions, related information or Running Costs data provided here.
























































.png)
