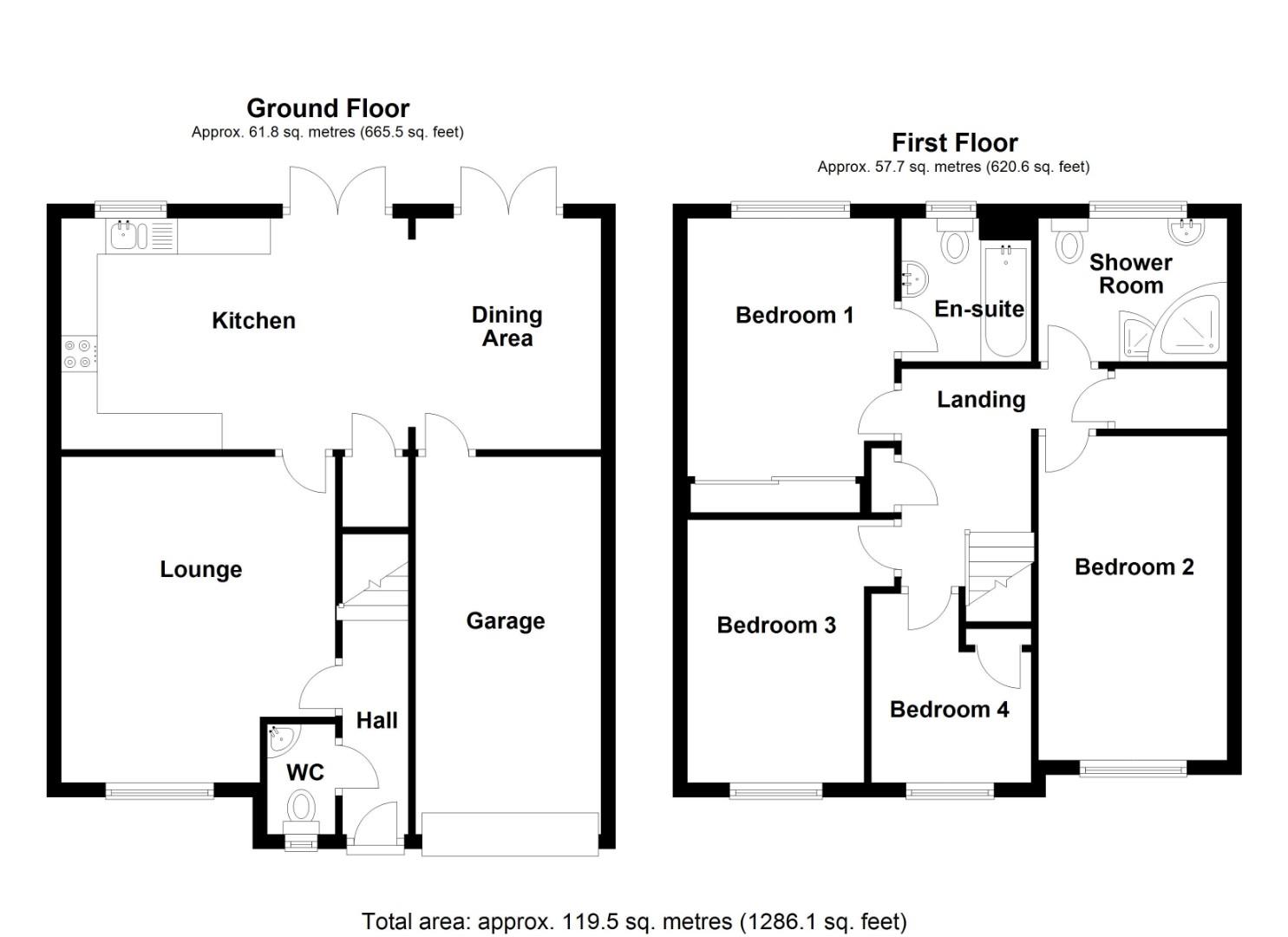Semi-detached house for sale in Ty Uchaf, Penarth CF64
* Calls to this number will be recorded for quality, compliance and training purposes.
Property features
- Modern Semi Detached
- Beautifully Presented
- Side Double Storey Extension
- 4 Bedrooms
- Modern Bathroom & Shower Room
- Spacious Lounge
- 24' Kitchen And Dining
- Integral Garage & Double Length Hard Stand
- Catchment Stanwell Secondary
- Velux Roof Window In Loft
Property description
Modern semi detached on popular Regents Gate development. Benefitting from a double storey extension to the side plus Velux roof window in the loft. Further benefitting from a separate double length brick paved hard stand. Beautifully presented throughout. Briefly comprising an entrance hall with cloakroom, spacious lounge, over 24' kitchen with dining area and 2 sets of French doors plus built in Neff oven, hob & hood. To the first floor there are 4 bedrooms, modern bathroom and stylishly appointed shower room. Complimented with gas central heating, upvc double glazing including a contemporary composite front door. Catchment for the popular Victoria Primary & Stanwell Secondary Schools. Within close proximity and easy access into Cosmeston Country Park with its 2 lakes and endless country walks. Viewing highly recommended.
Entrance Hall
Enter via stylish composite front door, stairs rise to the first floor.
Cloakroom
With corner pedestal wash hand basin and close coupled wc, window to front.
Lounge (4.52m x 3.81m (14'10" x 12'6"))
Spacious living room with stylish click flooring, window to front, TV point, telephone point.
Kitchen Diner (7.49m x 3.20m (24'7" x 10'6"))
Extended large room with an extensive range of 2 tone wall and base units with round edge worktop and inset Franke one and half bowl sink & drainer with mixer tap and tiled splash backs, plumbed for dishwasher and washing machine with space for fridge/freezer, built in Neff oven, hob & hood, slate tiled flooring, window to rear with French doors into the garden, generous under stairs cupboard, generous dining area to the far end with French doors into the garden plus door into the garage.
First Floor Landing
Access to all rooms plus an airing cupboard and separate walk in store cupboard, a wooden slingsby retracteable ladder leads to a large loft - part boarded with light & power fitted plus velux roof window.
Bedroom 1 (3.48m x 2.79m (11'5" x 9'2"))
Double bedroom, window to rear, built in wardrobes with sliding doors and fitted cupboards over.
En Suite Bathroom
Fitted with a modern white suite by Roca to include a panel bath - independent shower over and glass screen, pedestal wash hand basin and close coupled wc, heated chrome towel rail, extractor fan, window to rear.
Bedroom 2 (4.50m x 2.34m (14'9" x 7'8"))
Master double bedroom, window to front.
Bedroom 3 (3.63m x 2.49m (11'11" x 8'2"))
Double bedroom, window to front.
Bedroom 4 (2.62m x 2.21m (8'7" x 7'3"))
Window to front, built in cupboard over the stairs.
Shower Room
Generous room with a modern white suite comprising a large glass enclosure with shower, pedestal wash hand basin and close coupled wc, window to rear, heated chrome towel rail, extractor fan.
Garden
Open frontage with shrub borders & display, gated side access to the rear, landscaped and enclosed rear garden - fenced, twin lawn with 2 paved patio's, raised planters, exterior light, outside tap.
Garage (5.23m x 2.39m (17'2" x 7'10"))
Integral single garage, light & power, up & over door, door into the kitchen.
Parking
To the front of the property a double length hard stand allowing off road parking for 2 cars.
Property info
For more information about this property, please contact
Jeffrey Ross Ltd, CF64 on +44 29 2227 9947 * (local rate)
Disclaimer
Property descriptions and related information displayed on this page, with the exclusion of Running Costs data, are marketing materials provided by Jeffrey Ross Ltd, and do not constitute property particulars. Please contact Jeffrey Ross Ltd for full details and further information. The Running Costs data displayed on this page are provided by PrimeLocation to give an indication of potential running costs based on various data sources. PrimeLocation does not warrant or accept any responsibility for the accuracy or completeness of the property descriptions, related information or Running Costs data provided here.






































.png)
