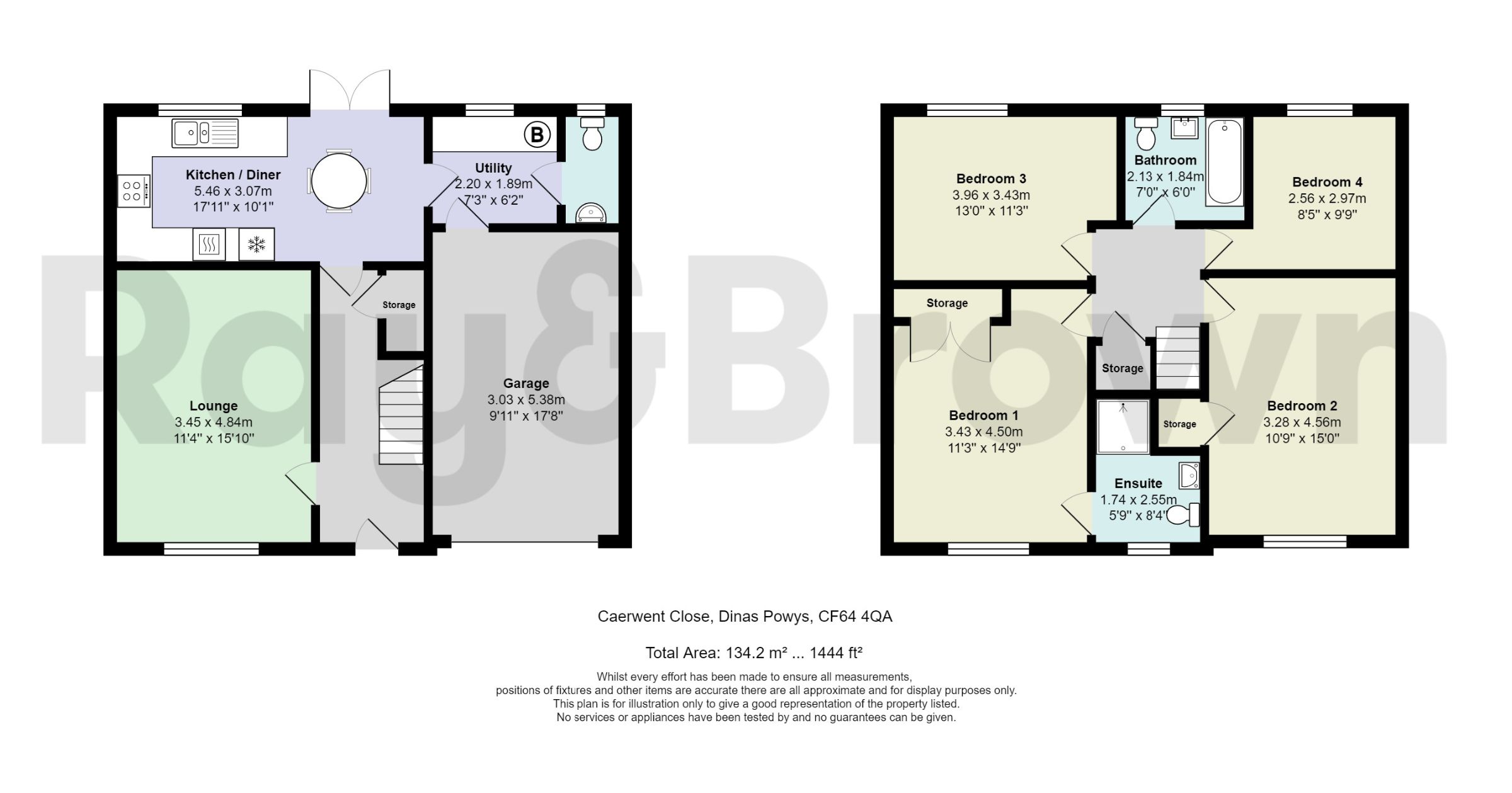Detached house for sale in Caerwent Close, Dinas Powys CF64
* Calls to this number will be recorded for quality, compliance and training purposes.
Property features
- 4 Bedrooms
- Ensuite Shower
- Immaculately Presented
- Large Garden
- Driveway parking for 2 cars
- Garage
Property description
Description
Ray&Brown are delighted to present for sale this immaculately presented 4 bedroom home located in Dinas Powys. The property consists of 4 bedrooms, lounge, large kitchen diner, driveway for 2 cars, garage, and large garden backing on to fields. Call us now to arrange a viewing.
Council Tax Band: F
Tenure: Freehold
Front
Front garden laid to lawn, double length block paved driveway leading to integral garage. A paved pathway next to the drive leads to the front door.
Entrance Hall
Composite door with glazed panel provides access to the entrance hallway. The entrance hallway provides access to the lounge, stairwell to the first floor and the kitchen diner. Central Heating. Pendant Light. Vinyl flooring.
Lounge (4.84m x 3.45m)
Accessed from the entrance hallway. Double glazed window looking to the front of the property. Central Heating. Pendant Light. Floor is laid to carpet.
Kitchen/Diner (3.07m x 5.46m)
Accessed from the entrance hallway, providing access through to the utility room. Access to the garden via double glazed french doors. Double glazed windows looking to the rear garden. Integrated gas hobs with fitted extractor hood above.. Integrated eye level ovens. Integrated fridge freezer. Integrated dishwasher. Fitted kitchen units with counters. Sink & Drainer. Central Heating. Spot Lights int he kitchen area, and pendant light in the dining area. Sprinkler system.
Utility (1.89m x 2.20m)
Accessed from the kitchen and providing access to the w/c and to the integral garage. Fitted units with counter. Cupboard housing the boiler. Double glazed window looking to the rear garden.
WC (1.89m x 0.95m)
Accessed from the utility Room, w/c, wash hand basin. Vinyl flooring. Opaque double glazed window.
Garage (5.38m x 3.03m)
Garage accessed from front up and over door, and access internally to the house from the utility room.
Bedroom 1 (4.50m x 3.43m)
Accessed from the landing and providing access to the en-suite. Double glazed windows looking to the front of the property. Floor laid to carpet. Central Heating, pendant light. Integral wardrobe providing storage.
En-Suite (2.55m x 1.74m)
Accessed from Bedroom 1. Double glazed window with opaque glass. W/C. Wash hand basin. Chrome heated towel Rail. Electric shower in shower enclosure. Spot lights. Laminate flooring.
Bedroom 2 (4.56m x 3.28m)
Accessed from the landing. Double glazed windows looking to the front of the property. Floor laid to carpet. Central Heating, pendant light. Integral wardrobe providing storage
Bedroom 3 (3.43m x 3.96m)
Accessed from the landing. Double glazed windows looking to the rear of the property. Floor laid to carpet. Central Heating, pendant light.
Bedroom 4
Accessed from the landing. Double glazed windows looking to the front of the property. Floor laid to carpet. Central Heating, pendant light.
Bathroom (1.84m x 2.13m)
Accessed from the landing. Double glazed windows with opaque glass to the rear of the property. Laminate flooring. Central Heating, pendant light. Integral wardrobe providing storage
Rear Garden
Accessed from the french doors in the kitchen diner, and from side access. Large patio area leading to a lawned area. Feather edged wooden fence for the side and rear boundaries. Gate leading to a green area behind the boundary.
Property info
For more information about this property, please contact
Ray & Brown, CF14 on +44 29 2227 8511 * (local rate)
Disclaimer
Property descriptions and related information displayed on this page, with the exclusion of Running Costs data, are marketing materials provided by Ray & Brown, and do not constitute property particulars. Please contact Ray & Brown for full details and further information. The Running Costs data displayed on this page are provided by PrimeLocation to give an indication of potential running costs based on various data sources. PrimeLocation does not warrant or accept any responsibility for the accuracy or completeness of the property descriptions, related information or Running Costs data provided here.

























































.png)
