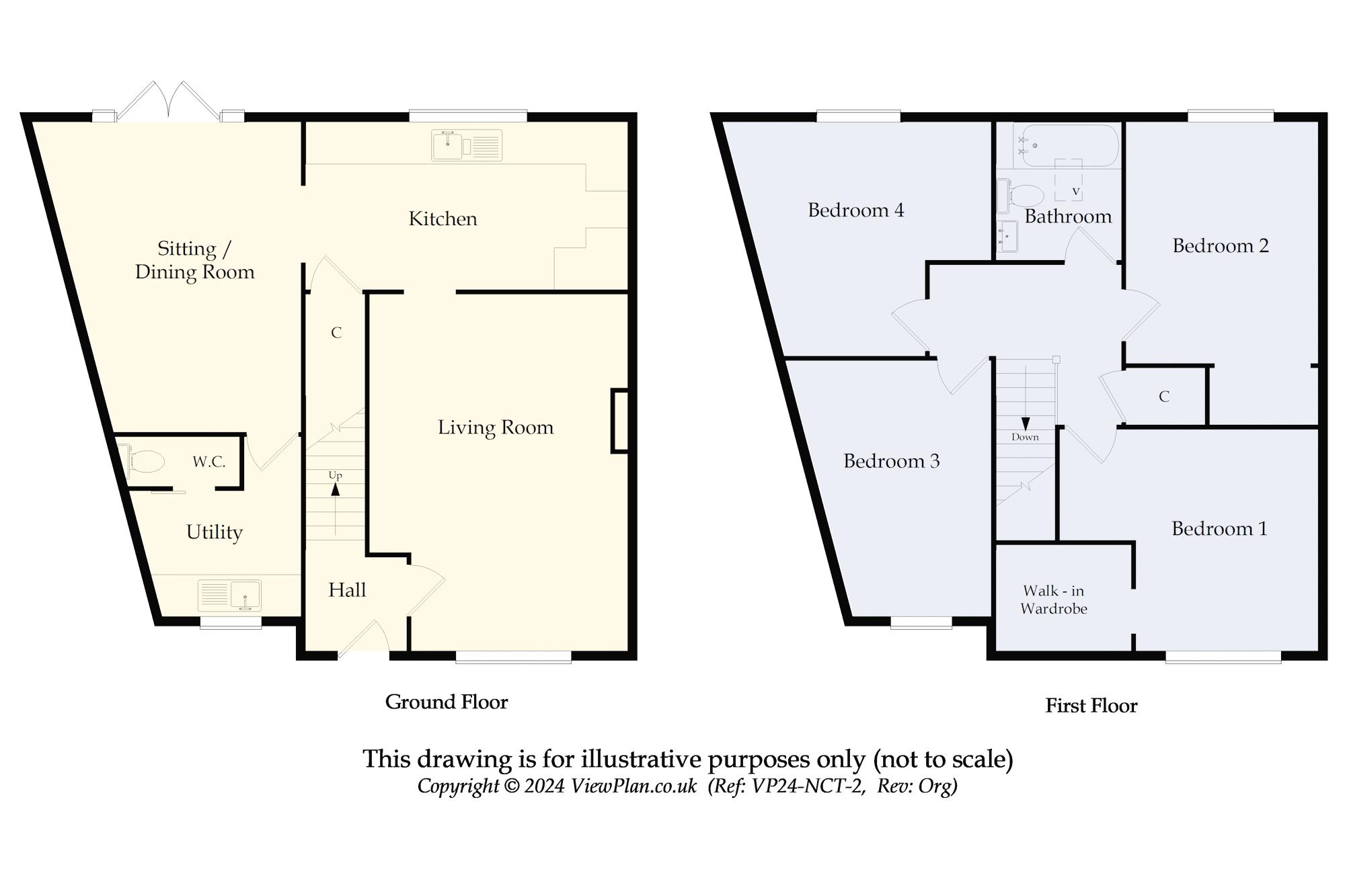Semi-detached house for sale in Culver Close, Penarth CF64
* Calls to this number will be recorded for quality, compliance and training purposes.
Property features
- Semi-detached house
- Double storey extended
- Two reception rooms plus kitchen, utility and ground floor WC
- Four bedrooms
- One bathroom
- Well-proportioned rear garden
- Off road parking to the front
- In excellent order throughout
Property description
A double storey extended and fully upgraded semi-detached property located in an excellent position for access to local schools as well as amenities such as Cosmeston Lakes, The Old Penarthians and Penarth Athletic Club. The extended ground floor comprises a living room, kitchen, sitting / dining room, utility and WC while there are now four bedrooms and a bathroom above. The property has good off road parking to the front as well as an enclosed garden with sunny north westerly aspect. Viewing advised. EPC: Tbc.
Accommodation
Ground Floor
Hall
Composite front door with double glazed panel. Laminate flooring. Door to the living room. Stairs to the first floor.
Living Room (12' 4'' x 17' 0'' (3.77m x 5.17m))
A spacious living room with wood effect laminate floor throughout. Large uPVC double glazed window to the front. Central heating radiator. Power points and TV point. Fitted electric fire with wooden surround. Door through to the kitchen.
Kitchen (15' 8'' x 8' 2'' (4.77m x 2.48m))
Vinyl floor. Fitted kitchen comprising wall units and base units cream gloss doors and wood effect laminate work surfaces. Recess for cooker with extractor hood over, plumbing for dishwasher, recess for fridge freezer. One and a half bowl stainless steel sink with drainer. Wall mounted gas combination boiler. UPVC double glazed window to rear. Part tiled walls. Power points. Under stair cupboard. Open to the sitting / dining room.
Sitting Room / Dining (12' 7'' x 14' 10'' (3.84m x 4.51m))
A very useful additional space in the extension to the side of the property. Wood block effect vinyl flooring. UPVC double glazed doors and windows overlooking and providing access into the garden. Central heating radiator. Power points and TV point. Door to the front into the utility room.
Utility (7' 9'' x 8' 8'' to doorway (2.35m x 2.64m to doorway))
Wood block effect vinyl floor continued from the sitting room. Fitted base units and tall cupboard with wood effect laminate work surfaces to match the kitchen. Plumbing for washing machine. Single bowl stainless steel sink with drainer. UPVC double glazed window to the front. Central heating radiator. Power points. Extractor fan. Sliding door to the WC.
WC (4' 10'' x 2' 5'' (1.47m x 0.74m))
Vinyl floor. WC. Recessed lights. Extractor fan.
First Floor
Landing
Fitted carpet to the stairs and landing. Doors to all rooms. Built-in cupboard. Power points.
Bedroom 1 (12' 5'' maximum x 10' 10'' (3.79m maximum x 3.29m))
Double bedroom with uPVC double glazed window to the front of the property. Fitted carpet. Central heating radiator. Power points and TV point. Walk-in wardrobe that would also be suitable as a study, and has potential as an en-suite shower room.
Bedroom 2 (9' 2'' maximum x 14' 6'' (2.79m maximum x 4.42m))
Double bedroom with uPVC double glazed window to the rear overlooking the garden. Fitted carpet. Fitted storage and desk area. Central heating radiator. Power points and TV point.
Bedroom 3 (9' 5'' maximum x 12' 3'' (2.87m maximum x 3.73m))
Another double bedroom to the front of the house. Fitted carpet. UPVC double glazed window to the front. Central heating radiator. Power points and TV point.
Bedroom 4 (12' 5'' maximum x 12' 6'' maximum (3.78m maximum x 3.8m maximum))
The fourth and final double bedroom. UPVC double glazed window to the rear. Fitted carpet. Central heating radiator. Power points and TV point.
Bathroom (6' 3'' x 6' 8'' (1.9m x 2.04m))
Vinyl flooring. Suite comprising a panelled bath with electric shower and glass screen, WC and wash hand basin with storage below. Velux window. Central heating radiator. Part tiled walls. Recessed lights. Extractor fan.
Outside
Front
A well-proportioned front area with off road parking laid to concrete and a garden laid to lawn and stone chippings. Mature tree. Fencing with fitted outside lights. Pathway to the front door.
Rear Garden
An enclosed rear garden with areas of artificial grass, timber deck, paving, stone chippings and bark. Covered seating area. Outside lights. Outside tap.
Additional Information
Tenure
The property is held on a freehold basis (CYM728268).
Council Tax Band
The Council Tax band for this property is D, which equates to a charge of £2,003.04 for the year 2024/25.
Approximate Gross Internal Area
1205 sq ft / 112 sq m.
Property info
For more information about this property, please contact
David Baker & Co, CF64 on +44 29 2227 9862 * (local rate)
Disclaimer
Property descriptions and related information displayed on this page, with the exclusion of Running Costs data, are marketing materials provided by David Baker & Co, and do not constitute property particulars. Please contact David Baker & Co for full details and further information. The Running Costs data displayed on this page are provided by PrimeLocation to give an indication of potential running costs based on various data sources. PrimeLocation does not warrant or accept any responsibility for the accuracy or completeness of the property descriptions, related information or Running Costs data provided here.


































.png)


