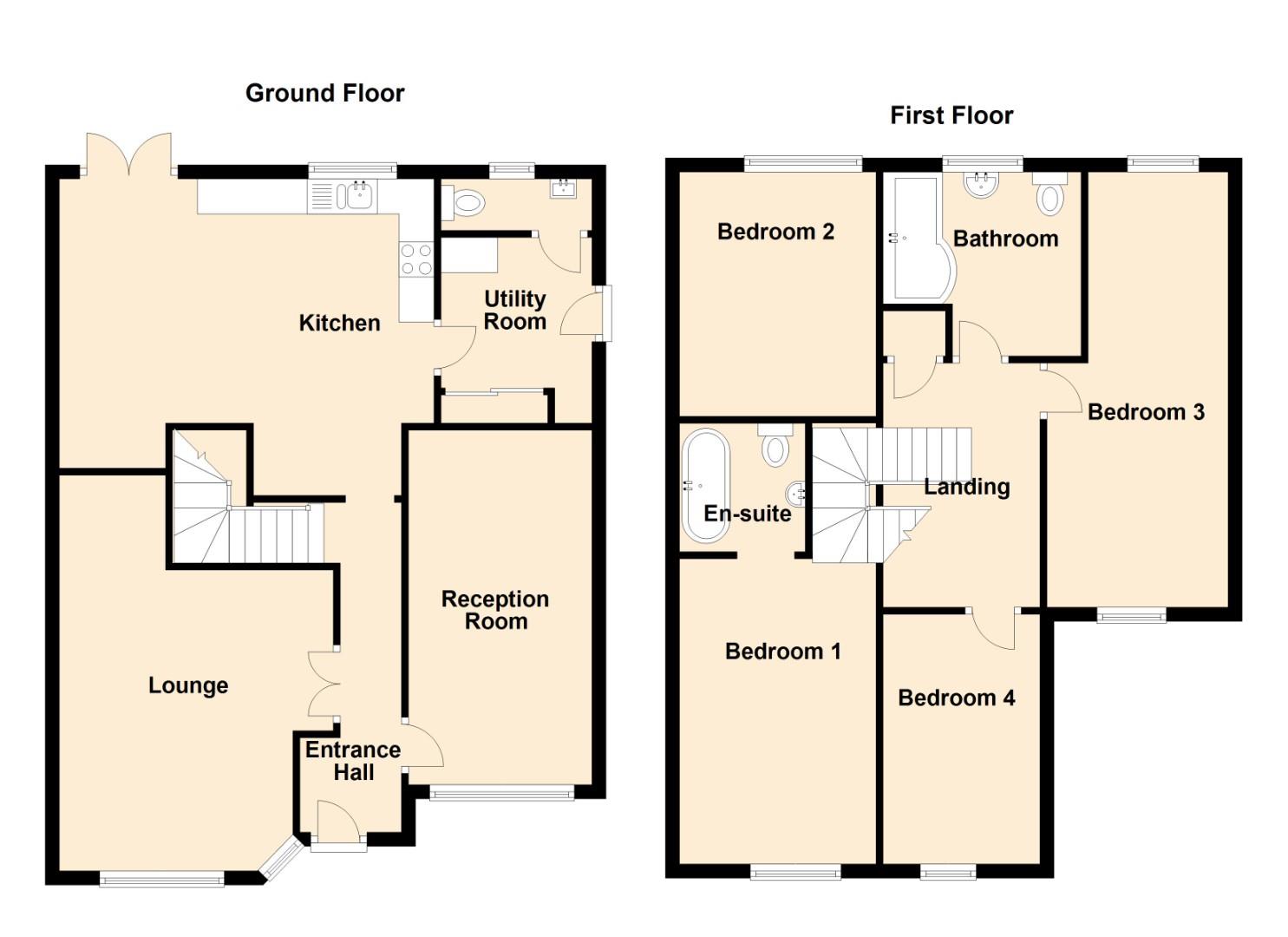Detached house for sale in Cosmeston Drive, Penarth CF64
* Calls to this number will be recorded for quality, compliance and training purposes.
Property description
A four bedroom detached house situated on Lavernock Park close to the clifftop walk, Cosmeston and Glamorganshire golf course. Comprising, hallway, lounge, second reception room/converted garage, open plan kitchen/breakfasting room, utility room, wc, four bedrooms, en-suite and family bathroom. Off road parking, front garden, private rear garden. Gas central heating, uPVC double glazing. In catchment for Evenlode and Stanwell schools. Freehold.
UPVC glazed front door to hallway.
Hallway
Laminate floor, radiator, decorated in cream. Glazed doors to living space.
Reception Room 1 (5.60m (including recess|) x 3.18m (18'4" (includin)
UPVC double glazed windows front looking out onto garden. Laminate floor, radiator, traditional fire surround with with cast iron insert and slate hearth (not working).
Reception Room 2 (4.90m x 2.45m (16'0" x 8'0"))
Previously a garage now a useful second reception room. Laminate floor, radiator, recessed spot lights.
Kitchen/Breakfasting (5.33m x 4.45m (17'5" x 14'7" ))
Originally two reception rooms now open plan creating a lovely family space. UPVC double glazed French doors and windows looking out onto the garden. Space for dining table and chairs. Cream shaker style kitchen, contrast worktops, sink and drainer with lever mixer tap. Stainless steel gas hob, extractor, lighting, laminate floor, deep understairs cupboard, radiator.
Utility Room (2.58m x 2.0m (8'5" x 6'6"))
Tiled floor, plumbing for washing machine, wall cupboard, countertop, large cloaks cupboard, access to back boiler. UPVC double glazed window to side.
W.C.
UPVC double glazed window. Wash hand basin, wc, tiled floor, radiator.
First Floor Landing
Carpet, radiator, loft access with retractable ladder, airing cupboard with insulated tank.
Bedroom 1 (4.25m x 2.67m (13'11" x 8'9"))
A double bedroom. UPVC double glazed window to front. Large built in cupboard, laminate floor, radiator, decorated in cream, access to en-suite bathroom.
En-Suite Bathroom
Comprising freestanding 'claw foot' bath with mixer tap and shower attachment, wash hand basin and wc all in white. Vinyl flooring, modern lighting, extractor.
Bedroom 2 (3.51m x 2.85m (11'6" x 9'4"))
A second double bedroom. UPVC double glazed window to rear. Carpet, decorated in cream, deep overstairs store cupboard.
Bedroom 3 (6.34m x 2.11m (20'9" x 6'11"))
A spacious bedroom running full depth of the house. UPVC double glazed dormer window to front, uPVC double glazed window to rear. Laminate floor, radiator, access to remaining loft space.
Bedroom 4 (3.34m x 1.95m (10'11" x 6'4"))
A single bedroom. UPVC double glazed window to front. Laminate floor, radiator.
Bathroom (2.55m x 2.27m (8'4" x 7'5"))
A spacious family bathroom. Contemporary suite comprising 'P' shaped bath with shower over, wash hand basin and wc, with chrome fittings. White tiling, slate effect flooring, modern downlighters, extractor, column radiator.
Front Garden
Mature laurel hedge, lawn, hardstanding, access to gas and electric meters.
Rear Garden
Enclosed rear garden, patio, lawn, mature tree, side access to front garden.
Council Tax
Band F £2,707.18 p.a. (23/24)
Post Code
CF64 5FA
Property info
For more information about this property, please contact
Shepherd Sharpe, CF64 on +44 29 2227 8228 * (local rate)
Disclaimer
Property descriptions and related information displayed on this page, with the exclusion of Running Costs data, are marketing materials provided by Shepherd Sharpe, and do not constitute property particulars. Please contact Shepherd Sharpe for full details and further information. The Running Costs data displayed on this page are provided by PrimeLocation to give an indication of potential running costs based on various data sources. PrimeLocation does not warrant or accept any responsibility for the accuracy or completeness of the property descriptions, related information or Running Costs data provided here.






























.png)


