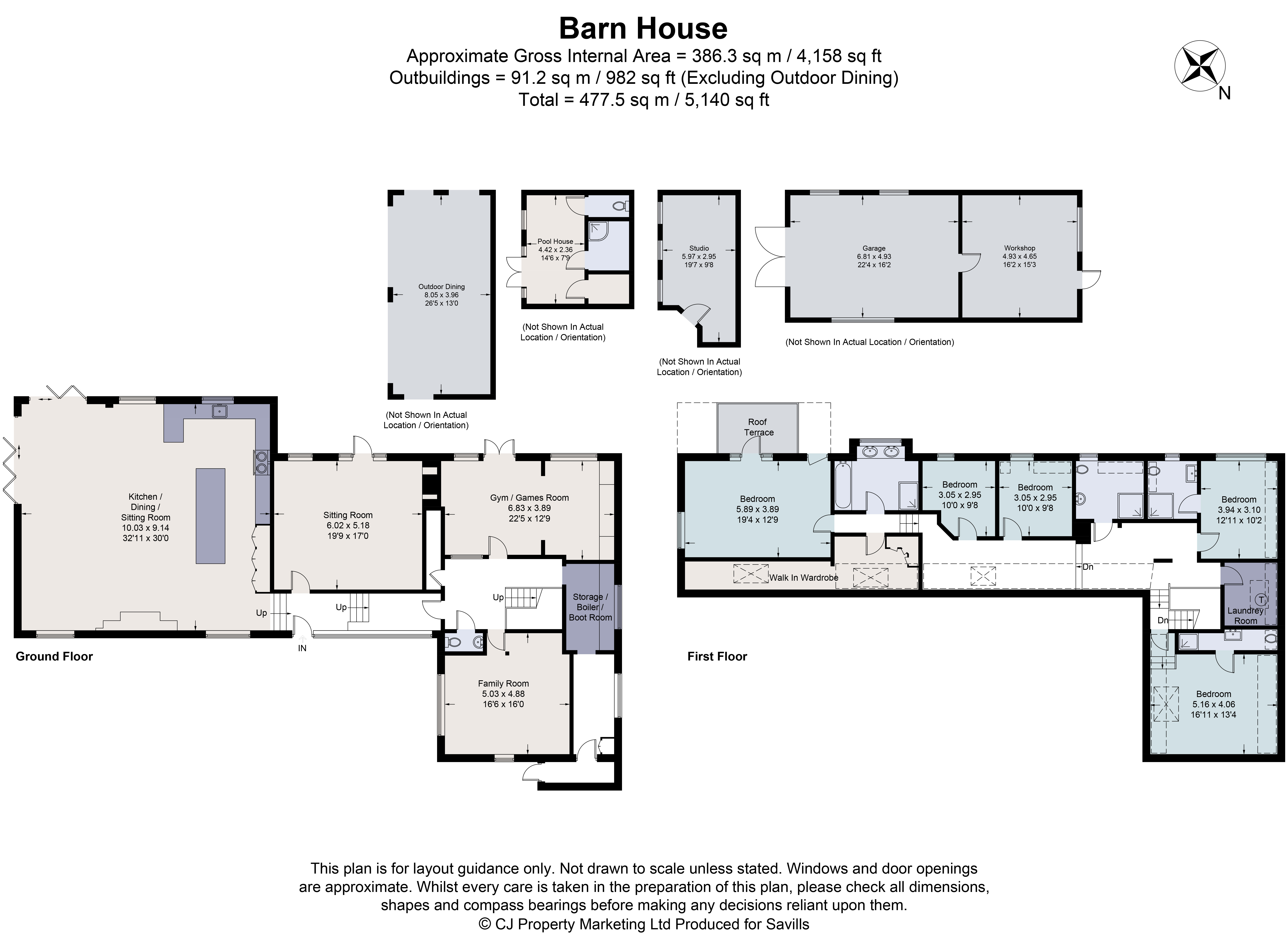Detached house for sale in Layters Green Lane, Chalfont St. Peter, Gerrards Cross, Buckinghamshire SL9
* Calls to this number will be recorded for quality, compliance and training purposes.
Property features
- Character features with contemporary styling
- Large triple aspect open plan kitchen/dining/living room
- Party Barn and pool for alfresco entertaining
- Edge of village location with lovely rural outlook
- Separate home office and summer house
- Additional 6 acres available by separate negotiation
- EPC Rating = C
Property description
An attractive extended former barn combining character features with superb contemporary styling creating a wonderful spacious family home in a tranquil edge of village rural setting.
Description
The Barn House is an attractive detached five-bedroomed property extended and much improved over the years to create a wonderful home for both family living and entertaining.
The spacious and adaptable layout is beautifully presented combining original character features with superb contemporary styling.
This wonderful semi-rural yet convenient property offers a high degree of seclusion and privacy, it is approached via solid electric gates with an entry phone. The drive sweeps past the timber double garage and pretty studio, ideal as a home office or for hobbies. There is also plenty of parking and turning space in front of the main entrance.
The overall garden plot measures about 1.34 acres. The swimming pool is adjacent to the house within a large, paved surround which includes a pool house with shower/WC and changing facilities as well as an open-sided 'party barn'.
The property has been modernised throughout but retains all the character of this period barn. The principal lounge has French doors leading out onto the wrap-around patio with extensive lawns beyond.
There are additional rooms downstairs that would lend to a variety of uses, one of which has extensive hand-built storage currently used as a gym and games room.
The principal bedroom above, with an adjacent walk-in wardrobe and eaves storage, has a glass-railed roof terrace providing a lovely rural view to wake up to.
There are a total of four further bedrooms served by four well-appointed contemporary bath/shower rooms together with the first-floor laundry room.
The triple aspect open plan kitchen/diner/living room, with underfloor heating, is an impressive size room with bi-folding doors opening onto the patio and swimming pool areas. The superb custom built kitchen area has an extensive range of crafted units with marble worktops and a very large island.
There is an electric Aga with companion, a separate Siemens ceramic hob plus an integrated double oven, microwave, larder fridge, fridge freezer, dishwasher, and a separate wine cooler within the matching bar unit.
Note: Beyond the formal garden on the other side of a country footpath is a further area of land once an orchard which measures about 6 acres and could also be available by separate negotiation.
Location
The Barn House is situated in a convenient location for all major transportation links including the M25 (J16) and M40 (J2) and Heathrow Airport.
'Sat Nav' will direct you from the A40 from Beaconsfield into Mumford Lane which then crosses the railway into Layters Green Lane, a single-track road through mature woodland. An alternative approach is via the A413 into the other end of Layters Green Lane passing a cluster of substantial properties fronting a pretty open green and pond.
Close by is a direct trainline into London Marylebone via Gerrards Cross train station (2 miles), fast trains in as little as 17 minutes as well as Metropolitan Underground links from Little Chalfont (4.5 miles) to Baker Street/Aldgate.
Also within one mile is Chalfont St Peter Village which holds a variety of shops, restaurants, and pubs. The area boasts open space, rural walks, recreational facilities, and many local clubs including tennis, golf, rugby, cricket, and football.
Square Footage: 4,158 sq ft
Acreage:
1.3 Acres
Property info
For more information about this property, please contact
Savills - Amersham, HP6 on +44 1494 912485 * (local rate)
Disclaimer
Property descriptions and related information displayed on this page, with the exclusion of Running Costs data, are marketing materials provided by Savills - Amersham, and do not constitute property particulars. Please contact Savills - Amersham for full details and further information. The Running Costs data displayed on this page are provided by PrimeLocation to give an indication of potential running costs based on various data sources. PrimeLocation does not warrant or accept any responsibility for the accuracy or completeness of the property descriptions, related information or Running Costs data provided here.



































.png)