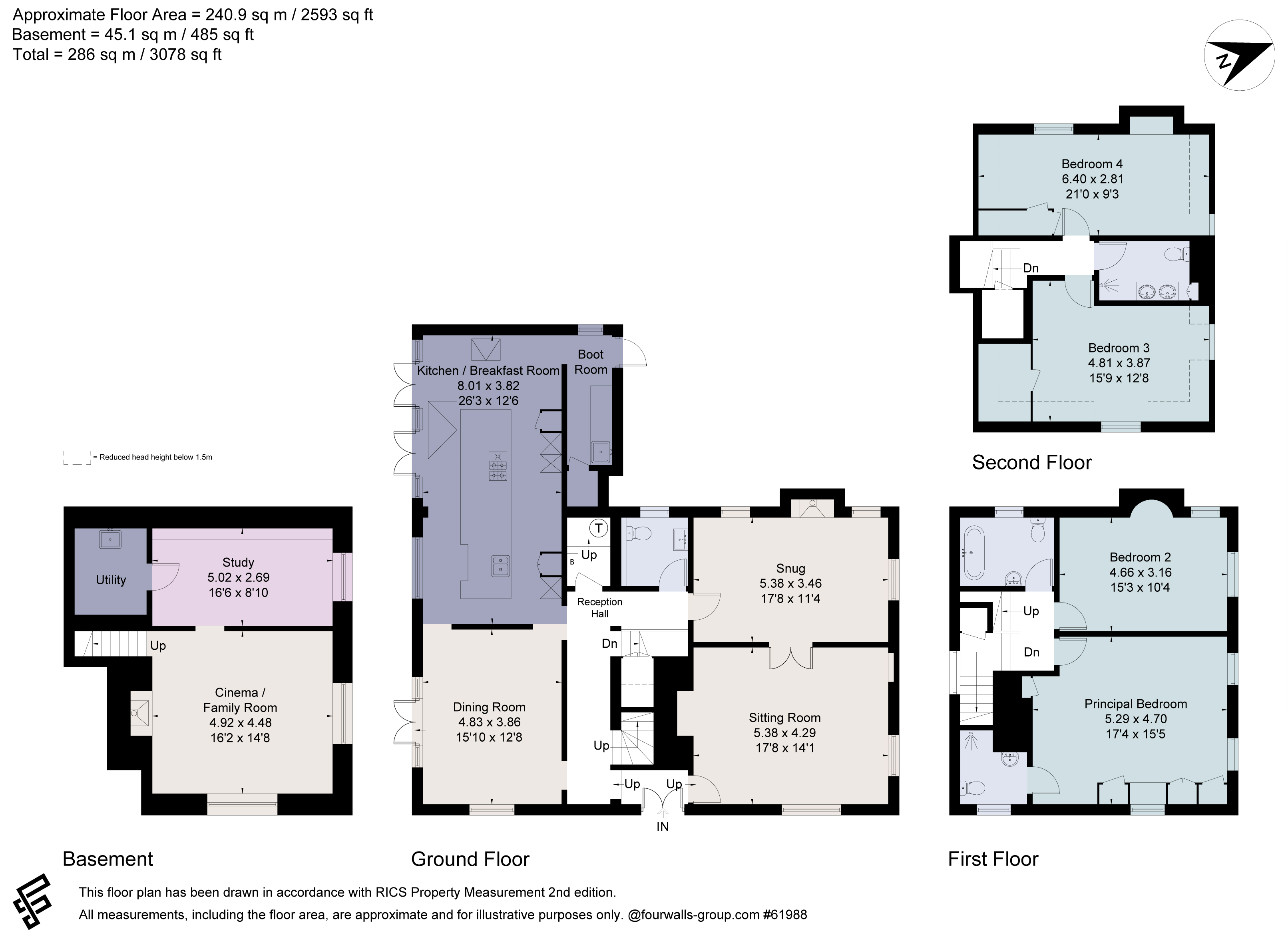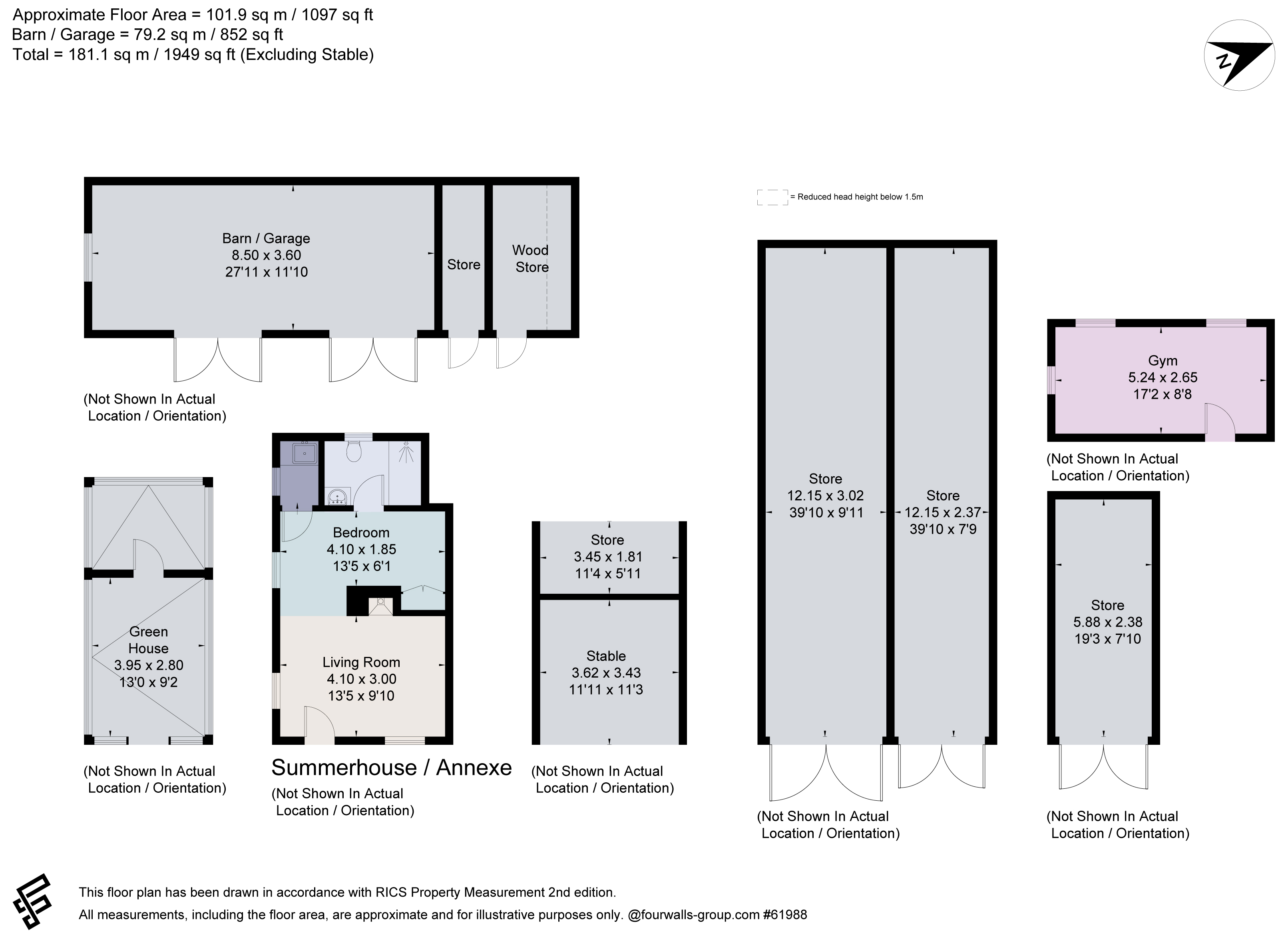Detached house for sale in Village Lane, Hedgerley, Slough SL2
* Calls to this number will be recorded for quality, compliance and training purposes.
Property features
- Set in about 7.5 acres with extensive outbuildings
- Superbly renovated combining original features with contemporary design
- Fabulous countryside setting yet on the edge of the village
- Arranged over four floors with beautifully appointed accommodation
- One bedroom garden summer house with kitchen & bathroom, perfect for hosting friends and family
- EPC Rating = G
Property description
Beautiful Grade II* listed 17th century village house nestled in the heart of this idyllic village and set in about 7.5 acres with various outbuildings.
Description
Nestled in the heart of the Buckinghamshire countryside Shell House is a beautiful Grade II* listed 17th century country house, with later additions in 1902 and 2022. The property occupies an idyllic, secluded position surrounded by countryside yet minutes from the village pub and shop and with easy access to London by road and rail. Shell House has been superbly renovated by the current owners, expertly combining rustic, original features with contemporary design.
The property is wonderfully presented with characterful, quirky accommodation throughout. Features include leaded windows, decorative fireplaces, Dik Geurts wood burners, original flooring in parts and reclaimed doors and shutters sourced from a French chateaux. On the ground floor there is an easy flow between the living spaces. The front door opens into a charming reception hall, with a cloakroom and stairs to the first floor, leading through to the vaulted, open plan kitchen/breakfast/dining room overlooking the garden. The bespoke fitted kitchen is beautifully appointed featuring modular units with sliding doors and ingenious storage spaces alongside an excellent range of Siemens appliances. A large island unit, complemented by a mix of marble and Neolith worktops, incorporates breakfast bar seating. A double sided fireplace subtly separates the dining space from the kitchen while French doors from both areas open on to the outside terrace. Just off the kitchen is a useful boot room ideal for dogs and muddy boots. Across the hall both the sitting room and adjoining snug are charming spaces, both enjoying a dual aspect and feature fireplaces. Of particular note is the Elizabethan overmantel in the snug. The basement/lower ground floor offers further living space with a cinema/family room, study and utility room.
There are four beautifully appointed and characterful bedrooms arranged over two floors, all enjoying a dual aspect framing wonderful countryside views. The principal bedroom benefits from a bespoke range of built-in wardrobes and a luxurious shower room. There are elegantly appointed family bath/shower rooms on both floors.
Gardens and Grounds
The beautiful gardens and grounds of Shell House surround the property extending to about 7.5 acres in all. An Italianate style terrace provides an elegant space for outside dining in the summer months with steps opening up to the landscaped formal gardens with areas of woodland, orchard and pasture land beyond. In addition is an established kitchen garden with raised beds and fruit canes, a timber framed greenhouse alongside a chicken enclosure with shed.
Shell House benefits from a variety of outbuildings, and of particular note is a charming summer house comprising a living room, bedroom, kitchenette and shower room, ideal for family and friends. Further outbuildings include a gym, donkey stable and a large barn/garage, offering excellent flexibility of use. A gravelled driveway affords ample parking while three timber clad container units provide inventive additional storage and are currently used to store a range of vehicles.
Historical Note
Shell House has a fascinating history and more than 300 years after it was built it is still today the most architecturally notable building in Hedgerley village, with its decorative brickwork of red stretchers and glazed blue headers in a typical Buckinghamshire style. This asymmetrical house was built in the late seventeenth century by Edward Penn, when symmetry was the ruling fashion. A detailed survey by Buckinghamshire Archaeological Society members indicates that it was asymmetrical from the start a half-house whose internal plan shows how the services of a larger symmetrical plan were shoehorned in to cope with reduced circumstances. Documentary research reveals how his inheritance of nearby Chalfont House was seized by King Charles II, given to the infamous Judge Jeffreys, and led Edward into a series of expensive and ultimately futile court cases. At the turn of the twentieth century, a single storey extension was added with an ornate Dutch gable end.
Location
Hedgerley enjoys a thriving community with a post office, village hall and a well regarded village pub, The White Horse. Farnham Common, Gerrards Cross & Beaconsfield have further amenities including supermarkets for day to day shopping, boutiques, cafes and restaurants.
The South Buckinghamshire countryside is renowned for its attractive walks, bridle paths, country inns and pretty villages.
The area’s excellent communication links include Beaconsfield and Gerrards Cross train stations with trains to Marylebone and Birmingham. There are also regular rail connections to London via the recently opened Elizabeth Line from Burnham, Taplow or Slough.
The M40 and M4 motorways are within reach and provide access to the M25 and Heathrow.
The county is also one of the last to maintain the traditional grammar school system, with schools in Amersham, High Wycombe, Beaconsfield and Burnham. Local independent schools include Thorpe House, Davenies, Caldicott (for boys), St. Marys and Maltmans Green (for girls) and Gayhurst for girls and boys to name a few.
Square Footage: 5,027 sq ft
Acreage:
7.52 Acres
Directions
From the M40 exit at junction 2 and travel south on the A355 signposted Farnham Common. Follow this road for 1.5 miles and turn left into Parish Lane. Follow this lane and take the second turning left into Hedgerley Hill. This will bring you into the village of Hedgerley. Travel through the village passing The White Horse pub on your right. As you leave the village Shell House is the last property on the right hand side.
Additional Info
Services: Mains electricity and water connected. Private drainage. Lpg central heating. Please note that none of the services have been tested.
Agents Note: The property has private drainage and it may not be compliant with the government regulations/registered with the appropriate body.
Property info
For more information about this property, please contact
Savills - Beaconsfield, HP9 on +44 1494 912484 * (local rate)
Disclaimer
Property descriptions and related information displayed on this page, with the exclusion of Running Costs data, are marketing materials provided by Savills - Beaconsfield, and do not constitute property particulars. Please contact Savills - Beaconsfield for full details and further information. The Running Costs data displayed on this page are provided by PrimeLocation to give an indication of potential running costs based on various data sources. PrimeLocation does not warrant or accept any responsibility for the accuracy or completeness of the property descriptions, related information or Running Costs data provided here.





























.png)