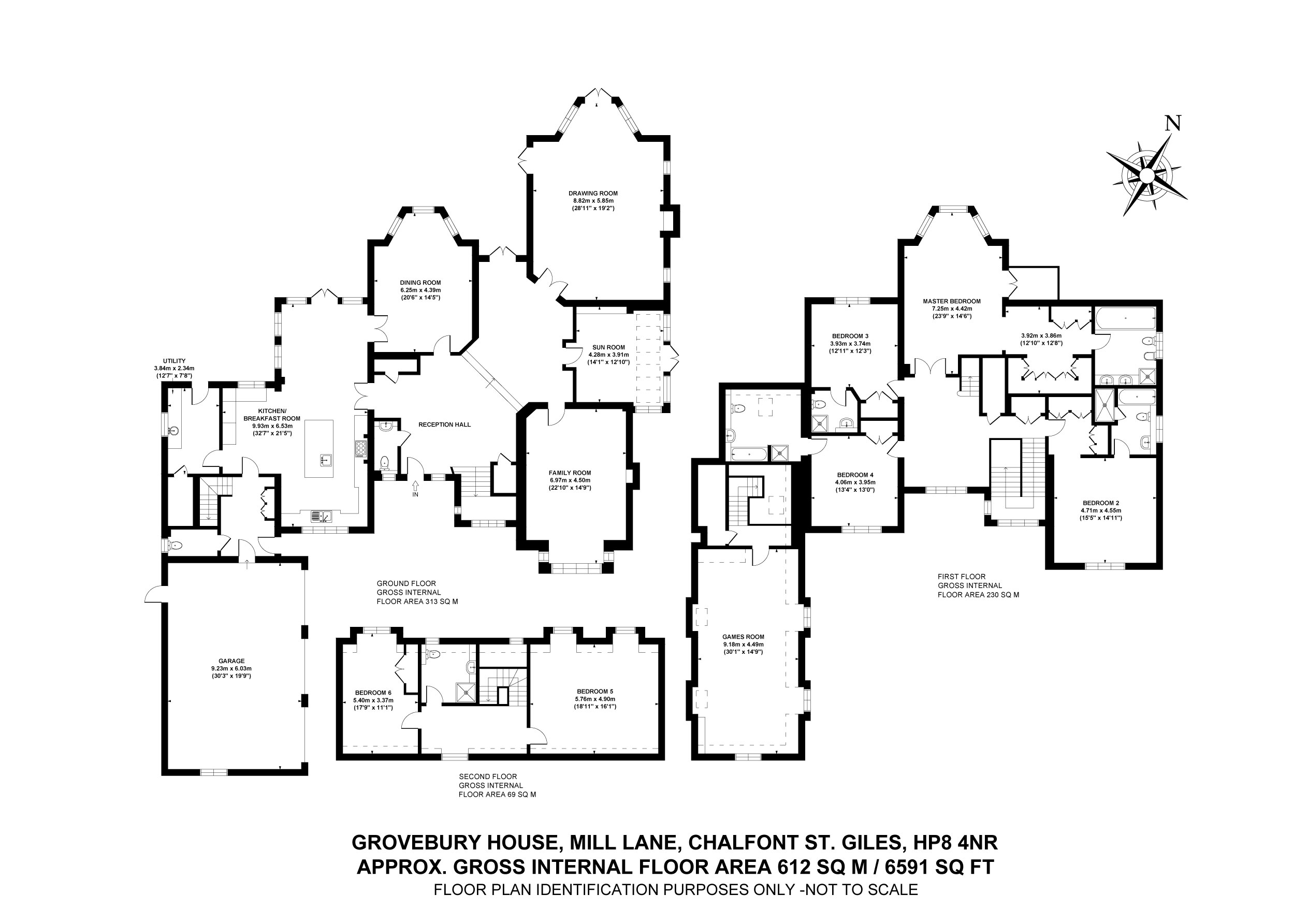Detached house for sale in Mill Lane, Chalfont St. Giles HP8
* Calls to this number will be recorded for quality, compliance and training purposes.
Property description
Grovebury House is an impressive detached residence built to a high specification in 2007 with about 6,000 sq ft of generous family living and entertaining space.
Upon arrival through electrically operated entrance gates, you're welcomed by the impressive sight of the main house and triple garage. Stepping inside, you're welcomed by the split-level reception hall, leading to three principal reception rooms and a sun room with a part roof-glazed design. The elegant drawing room, with natural light from it's triple aspect windows, features a stone fireplace with a wood burner and a vaulted ceiling accentuated by an attractive half-moon window above the deep bay window, offering views of the rear garden. The formal dining room, also boasting a deep bay window connecting to the kitchen/breakfast room. Additionally, the family room, complete with a square bay window, offers a large fitted unit with display shelves and cupboards along one wall.
The custom-designed kitchen, featuring granite countertops and a breakfast bar island, seamlessly integrates a Mercury range cooker, American-style fridge/freezer, wine cooler, and dishwasher, catering perfectly to contemporary family living. It offers ample space for casual dining and unwinding. The utility/boot room, equipped with a staircase, leads to the expansive games/leisure room situated above the triple garage, offering additional recreational space.
Spread across the top two floors are six bedrooms, each complemented by a well-equipped en suite bathroom. All four bedrooms on the first floor feature en suite facilities, with the master bedroom boasting a dressing room and a deep bay window offering delightful views of the rear garden. The two bedrooms and shower room on the top floor are perfectly suited for guests or perhaps an au pair.
Gardens and Grounds
The main feature is the expansive 0.8-acre plot, offering ample parking and turning space in front of the triple garage. The well-established rear garden features a spacious patio perfect for outdoor entertaining, alongside extensive lawns adorned with mature trees extending towards the far end.<br /><br />
Property info
For more information about this property, please contact
Bovingdons, South Buckinghamshire, HP9 on +44 330 098 9390 * (local rate)
Disclaimer
Property descriptions and related information displayed on this page, with the exclusion of Running Costs data, are marketing materials provided by Bovingdons, South Buckinghamshire, and do not constitute property particulars. Please contact Bovingdons, South Buckinghamshire for full details and further information. The Running Costs data displayed on this page are provided by PrimeLocation to give an indication of potential running costs based on various data sources. PrimeLocation does not warrant or accept any responsibility for the accuracy or completeness of the property descriptions, related information or Running Costs data provided here.







































.png)
