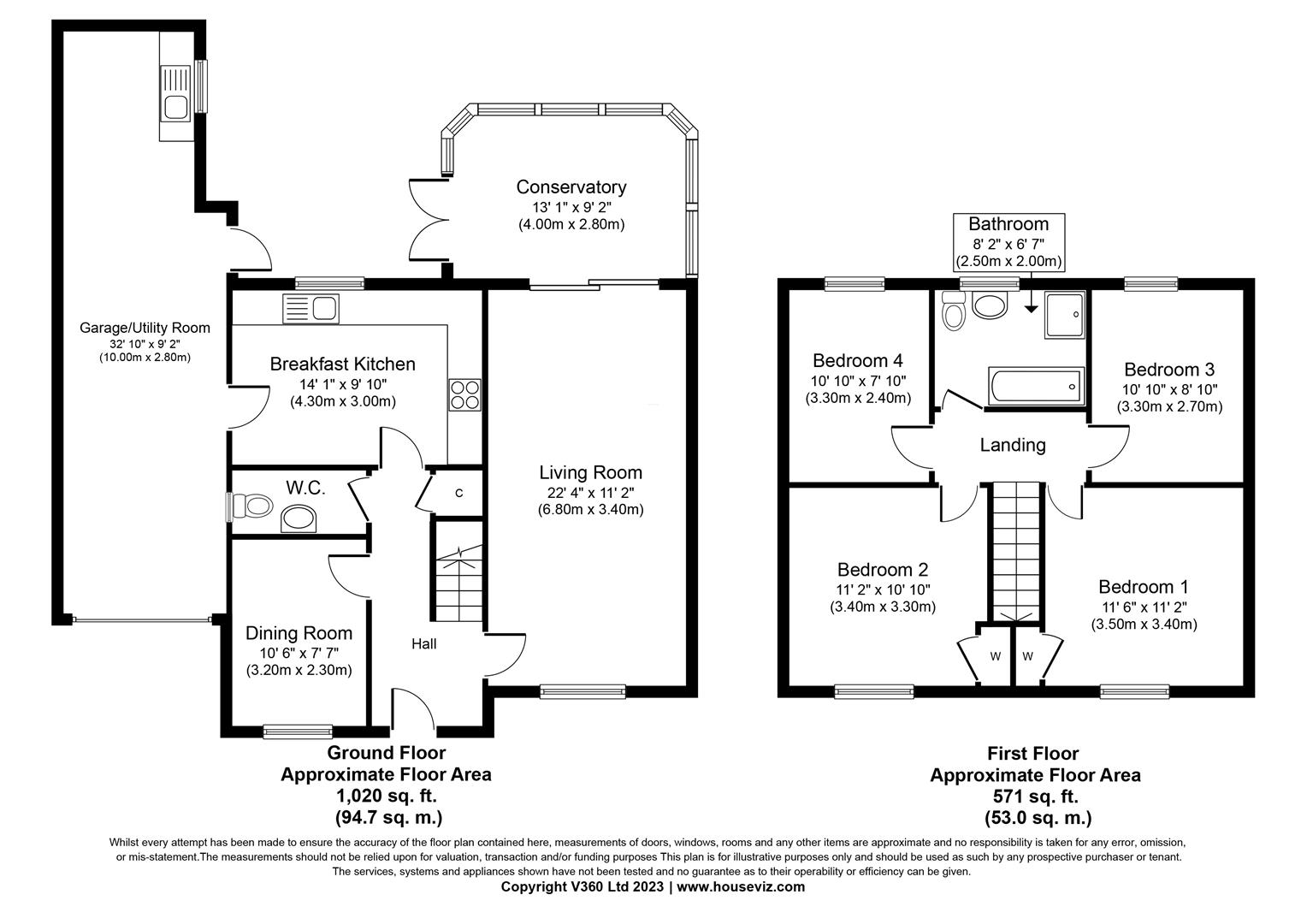Detached house for sale in Framefield Drive, Solihull B91
* Calls to this number will be recorded for quality, compliance and training purposes.
Property features
- Spacious Detached Family Home
- Potential to Extend (STPP)
- Dual Aspect Lounge with Conservatory
- Separate Dining Room
- Breakfast Kitchen
- Four Good Sized Bedrooms
- Four Piece Family Bathroom
- Private South Facing Rear Garden
- Ample Driveway Parking
- Oversized Single Garage with Utility Area
Property description
Welcome to Framefield Drive, Solihull - a charming location that could be the setting for your new home! This delightful detached house boasts 2 reception rooms, perfect for entertaining guests or simply relaxing with your family. With 4 bedrooms, there's ample space for everyone to have their own sanctuary within the house.
Details
Located in the heart of Solihull, this property offers not just a house, but a lifestyle. Imagine enjoying your morning coffee in the garden or hosting a barbecue in the spacious garden. With its prime location and ample space, this house is a rare find that combines comfort, style, and convenience. Built in 1982, this home has a character that blends the charm of the past with the comfort of modern living. Spanning 1,591 sq ft, there's plenty of room to create the home of your dreams.
Stepping into the hallway, glass panelled doors make this area extremely bright and airy with doors giving access to the guest cloakroom and a useful under stairs storage cupboard. The spacious dual aspect lounge offers ample space for relaxation and has patio doors to the conservatory with views over the rear garden. To the front is a separate dining room. A breakfast kitchen affords an abundance of cupboards with a range style cooker, ideal for cooking up culinary delights for all the family. A door from the kitchen gives access to the oversized garage with a useful utility area offering space and plumbing for a washing machine and tumble dryer.
To the first floor there are four good sized bedrooms, all of which have fitted wardrobes. Completing the accommodation is the four piece family bathroom.
Outside
The property is set back from the road behind an expansive block paved driveway which leads up to the single garage. The private rear garden is south facing and has a patio area with lawn beyond and is surrounded by mature trees and shrubs, making it a safe haven for family gatherings and children to play in.
Location
Situated in a sought-after area, this home enjoys a convenient location with easy access to local amenities. Its proximity to schools and shopping areas makes it an ideal choice for families seeking convenience. The Midlands motorway network and Birmingham International Airport make commuting a breeze.
Viewings
At short notice with DM & Co. Homes on or by email .
General Information
Planning Permission & Building Regulations: It is the responsibility of Purchasers to verify if any planning permission and building regulations were obtained and adhered to for any works carried out to the property.
Tenure: Freehold.
Broadband (Fibre Optic or Cable): Tbc.
Flood Risk Rating - High/Low/Very Low?: Very Low
Conservation Area?: No.
Services: All mains services are connected to the property. However, it is advised that you confirm this at point of offer.
Local Authority: Solihull Metropolitan Borough Council.
Council Tax Band:
Other Services
DM & Co. Homes are pleased to offer the following services:-
Residential Lettings: If you are considering renting a property or letting your property, please contact the office on .
Mortgage Services: If you would like advice on the best mortgages available, please contact us on .
Want To Sell Your Property?
Call DM & Co. Homes on to arrange your free no obligation market appraisal and find out why we are Solihull's fastest growing Estate Agency.
Property info
For more information about this property, please contact
DM & Co. Homes, B90 on +44 121 721 6103 * (local rate)
Disclaimer
Property descriptions and related information displayed on this page, with the exclusion of Running Costs data, are marketing materials provided by DM & Co. Homes, and do not constitute property particulars. Please contact DM & Co. Homes for full details and further information. The Running Costs data displayed on this page are provided by PrimeLocation to give an indication of potential running costs based on various data sources. PrimeLocation does not warrant or accept any responsibility for the accuracy or completeness of the property descriptions, related information or Running Costs data provided here.




























.png)
