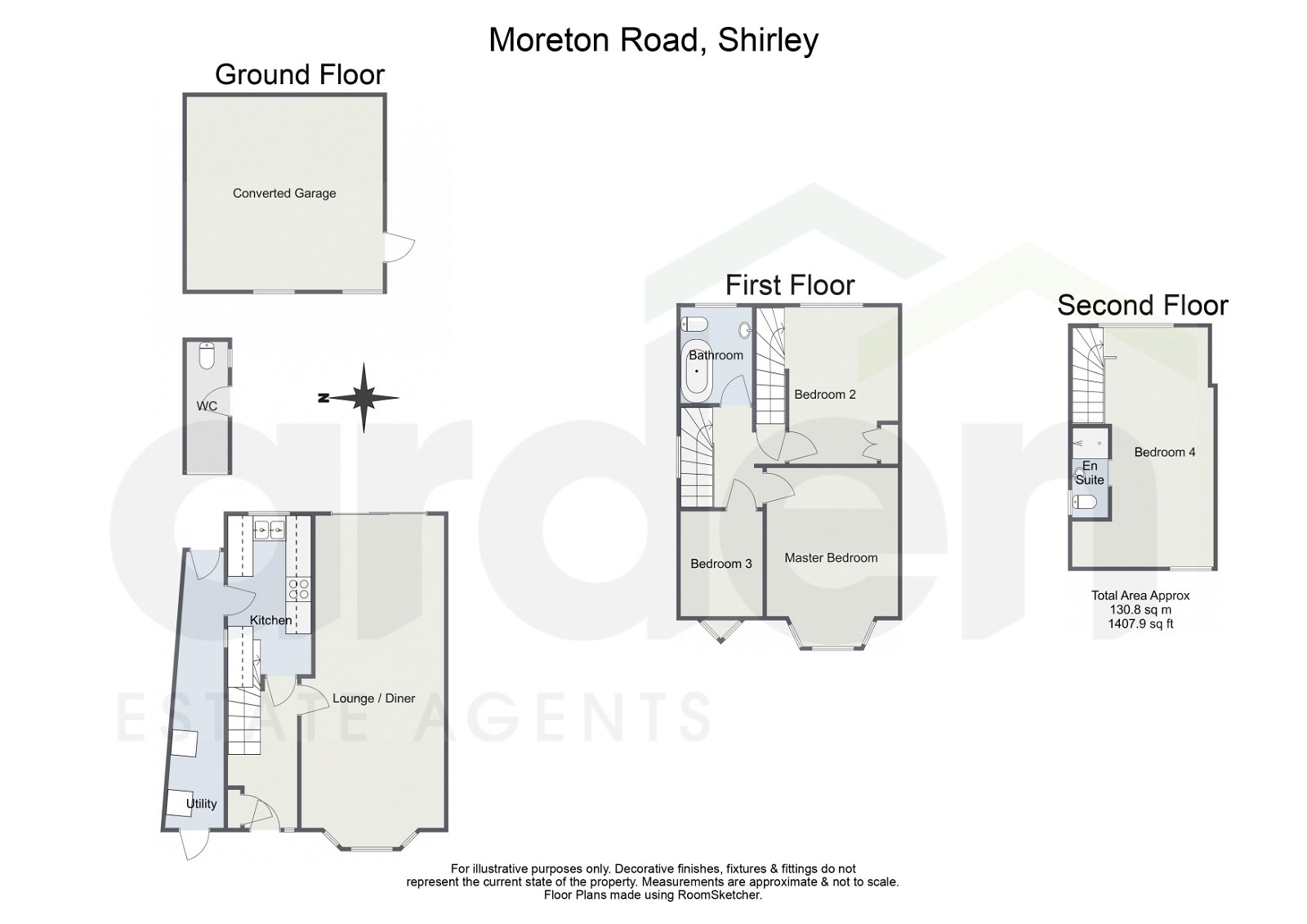Semi-detached house for sale in Moreton Road, Shirley, Solihull B90
* Calls to this number will be recorded for quality, compliance and training purposes.
Property features
- Four Bedrooms
- Lounge / Diner
- Converted Garage
- Kitchen
- Utility
- Sought After Location
- Close To Transport Links
- Off Road Parking
Property description
Welcome to this spacious 4-bedroom semi-detached home, perfectly situated in the heart of Shirley. As you approach the property, you'll be greeted by a good-sized driveway, providing convenient off-road parking for multiple vehicles.
Stepping inside, you're welcomed into a bright and inviting lounge/diner, where large patio doors flood the space with natural light and provide easy access to the garden. This open-plan area offers a versatile space for both relaxing and entertaining, ideal for hosting family gatherings or simply unwinding after a long day.
At the rear of the house, you'll find the well-appointed kitchen, complete with modern fixtures and fittings, and a utility room providing additional storage and workspace.
Heading upstairs to the first floor, you'll find three bedrooms, each offering comfortable accommodations and ample storage space. These bedrooms share a family bathroom, providing convenience for residents and guests alike.
On the second floor, you'll discover the fourth bedroom, offering privacy and seclusion. This bedroom benefits from its own ensuite bathroom, providing a luxurious retreat for the lucky occupant.
The garden, which is accessed from both the lounge/diner and kitchen, offers a tranquil retreat with a patio area perfect for outdoor dining and entertaining. A converted garage adds further versatility to the outdoor space, providing a multi-functional area that can be tailored to suit your needs.
The property is situated in a prime location for Shirley Railway Station, which is only one mile away. The main shopping area in Shirley is just around the corner from the property and along the A34 Stratford Road one will be spoilt for choice with an array of facilities ranging from small speciality and convenience stores to a choice of major supermarkets and Superstores on the Retail Park, including the new Parkgate and Asda. Comprehensive bus services operate along the Stratford Road into the city of Birmingham and the nearby town centre of Solihull. There is a thriving business community along the Stratford Road which extends to the Cranmore, Widney and Monkspath Business Parks, and on to the Blythe Valley Business Park which straddle the junction of the M42 motorway. A short journey down the motorway will bring you to the nec and Birmingham International Airport and Railway Station.
Converted Garage - 4.6m x 4.68m (15'1" x 15'4")
WC - 3.07m x 0.98m (10'0" x 3'2")
Lounge Diner - 7.91m x 3.41m (25'11" x 11'2") max
Kitchen - 1.99m x 4.09m (6'6" x 13'5") max
Utility Room - 1.4m x 6.59m (4'7" x 21'7") max
Stairs
Master Bedroom - 4.26m x 3.1m (13'11" x 10'2") max
Bedroom 2 - 3.38m x 3.73m (11'1" x 12'2") max
Bedroom 3 - 2.5m x 1.96m (8'2" x 6'5")
Bathroom - 1.7m x 2.28m (5'6" x 7'5")
Stairs
Bedroom 4 - 5.66m x 3.37m (18'6" x 11'0") max
Ensuite - 2.13m x 0.81m (6'11" x 2'7")
Please read the following: These particulars are for general guidance only and are based on information supplied and approved by the seller. Complete accuracy cannot be guaranteed and may be subject to errors and/or omissions. They do not constitute a contract or part of a contract in any way. We are not surveyors or conveyancing experts therefore we cannot and do not comment on the condition, issues relating to title or other legal issues that may affect this property. Interested parties should employ their own professionals to make enquiries before carrying out any transactional decisions. Photographs are provided for illustrative purposes only and the items shown in these are not necessarily included in the sale, unless specifically stated. The mention of any fixtures, fittings and/or appliances does not imply that they are in full efficient working order and they have not been tested. All dimensions are approximate. We are not liable for any loss arising from the use of these details.
Property info
For more information about this property, please contact
Arden Estates, B90 on +44 121 721 9979 * (local rate)
Disclaimer
Property descriptions and related information displayed on this page, with the exclusion of Running Costs data, are marketing materials provided by Arden Estates, and do not constitute property particulars. Please contact Arden Estates for full details and further information. The Running Costs data displayed on this page are provided by PrimeLocation to give an indication of potential running costs based on various data sources. PrimeLocation does not warrant or accept any responsibility for the accuracy or completeness of the property descriptions, related information or Running Costs data provided here.






























.png)
