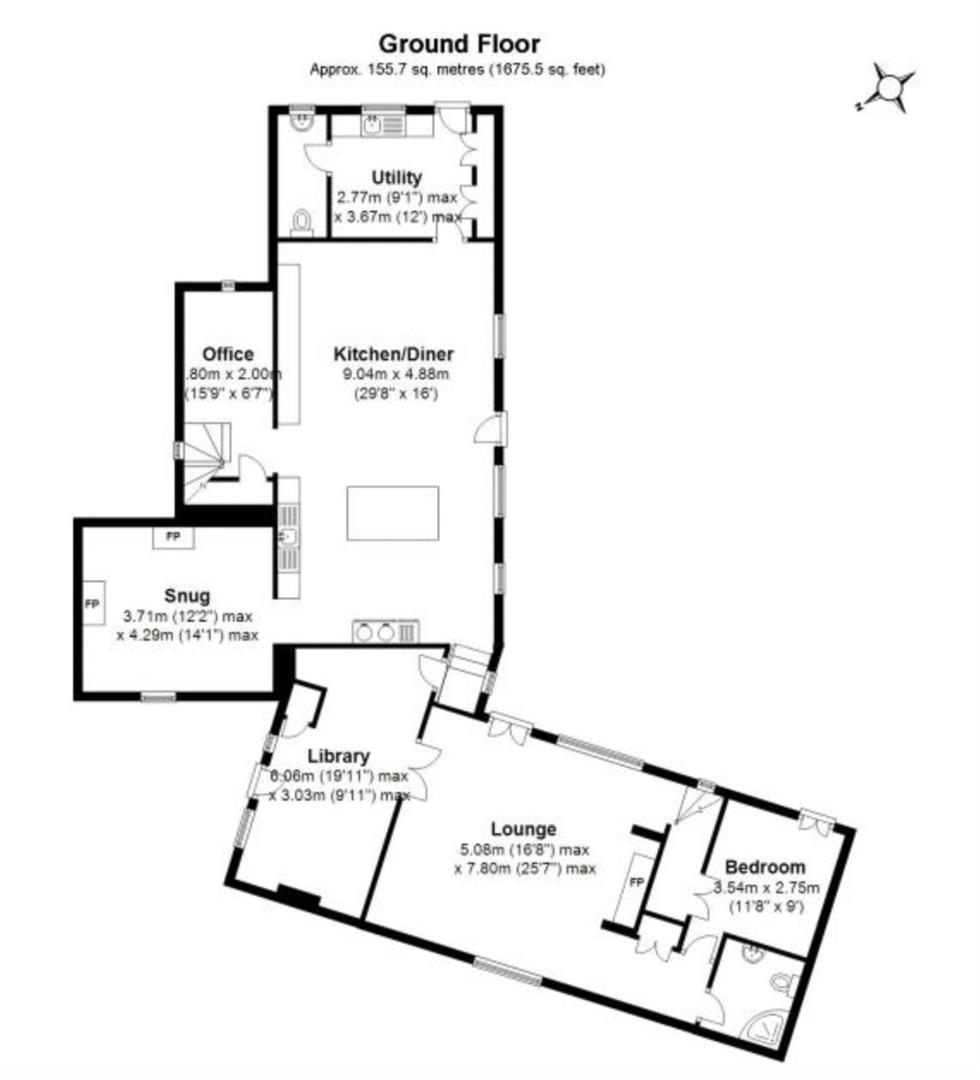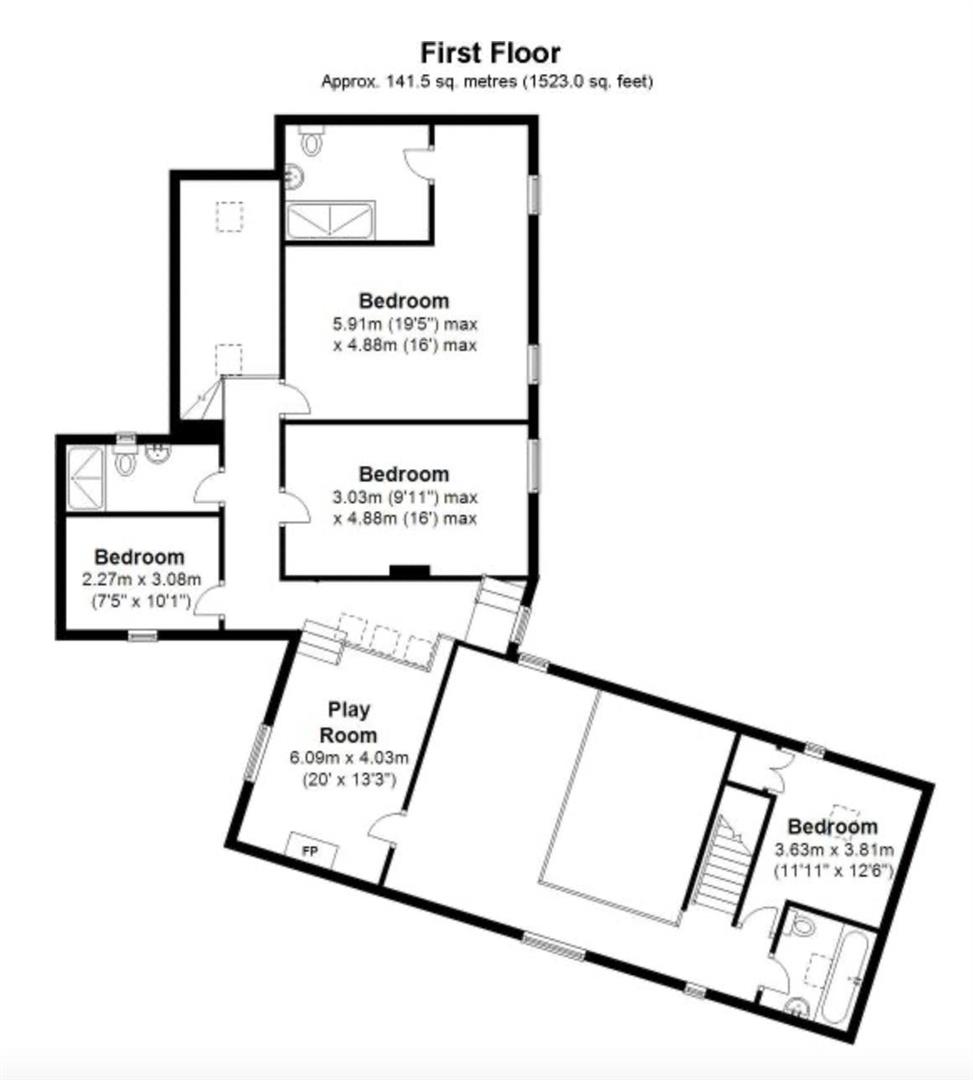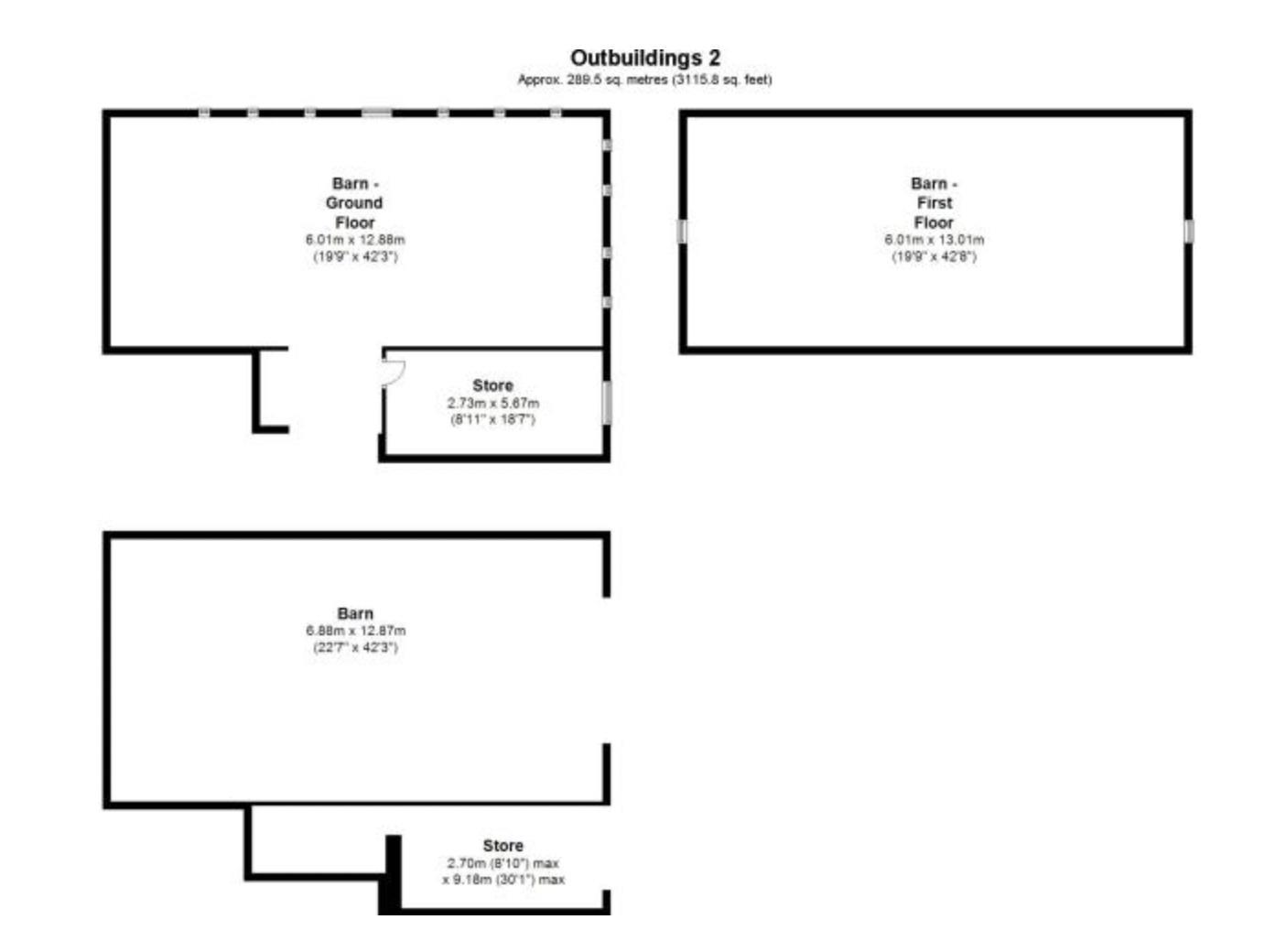Detached house for sale in Helton, Penrith CA10
* Calls to this number will be recorded for quality, compliance and training purposes.
Property features
- 5 bedroom detached Grade II listed property
- Filled with original features and character
- Large handmade bespoke fitted kitchen
- Flexible reception rooms
- Wonderful mezzanine level music room
- Lovely gardens to both sides
- Detached double garage
- 5 double bedrooms
- Ample off road parking
- Barn available by separate negotation
Property description
Located in the Lake District National Park, Lowside Farm occupies a highly desirable private position with lovely views over the Lowther valley, in the heart of the village of Helton. This beautiful five bedroomed Grade II Listed period property sits on a large elevated plot and dating back to 1642, this wonderful family home also benefits from off road parking, gardens and a detached double garage. There is a three storey, 3000 sqft barn available via separate negotiation.
The property itself boasts an abundance of original period features and plenty of charm throughout with feature fireplaces, stone and oak staircases, exposed beams and mullion windows combined with high quality fixtures and fittings including bespoke handmade Cumbria oak kitchen and office furniture from locally renowned Mat Jardine Cabinet maker. The current owners have lived here for over 28 years and lovingly renovated this property with major works being completed in the 1990’s including re-roofed, re-wiring and some parts completely rebuilt.
Internally with over 3100 sqft of accommodation, arranged over a number of levels, there is an extensive 9m traditional farmhouse kitchen with electric aga, a cosy lounge with open fireplace, study, utility room & WC and a magnificent character filled sitting room with impressive feature fireplace and coach house windows. The oak mezzanine level balcony overlooks sitting room and creates a very sociable space with space for a music gallery or library/snug. There are two further flexible use rooms, five double bedrooms with the master having a wonderful vaulted beamed ceiling and stylish en-suite shower room and three further bathrooms.
Externally, approached by a private driveway, leading up to an off road parking area for a number of vehicles, a double garage, a small stone garden store, and two private lawned gardens which feature an abundance of shrubs, fruit trees and flowering plants.
Kitchen
Enter through a traditional part glazed door into an impressive 9m long kitchen which is a magnificent space with a beamed ceiling and LED spotlights. There is a beautiful fitted bespoke Cumbria oak kitchen by Mat Jardine cabinet maker with a Burlington slate work surface. There is a central island unit, tiled floor, electric Aga with tiled splash back sitting in a stone fireplace. The kitchen cabinets have a complimentary tiled splash back and lighting and a Belfast style curved sink with brass sanitary wear, under floor heating. There are a range of wall and base units and a large bespoke fitted 12 seater table which compliments the kitchen and is included within the sale. There are 3 wooden sash windows overlooking the side of the property with deep window ledges and window seats. There is also a feature fireplace. Doorway leading into the utility room and an opening leading into the inner hallway.
Inner Hallway
Doorway leading into the snug and a stone staircase leading to the first floor landing.
Snug
This is a lovely cosy room with beamed ceiling, French doors leading out to the side terrace, window overlooking the rear of property, feature fireplace with open fire, tiled floor, wall lighting, under floor heating.
First Floor Landing
Up the stone staircase with a turn in the stairs where there is a radiator and a window overlooking the side of the property leading up to the Library room.
Library Room
This room is currently used as an office, with a beautiful beamed ceiling, stable style door leading out to the rear, tiled floor, under stairs storage space, radiator x 2, large stone feature fireplace with wooden lintel making this a cosy room, there are stone window surrounds and window seat.
Lounge
Through double doors into a magnificent lounge space with 2 coach house style windows overlooking the rear and across the gardens to the Lowther Valley, wooden French doors, radiators, carpeted floor, there is an impressive vaulted ceiling space with mezzanine level landing and music gallery to the first floor. There is also an impressive feature open fireplace with stone hearth. There are a number of feature stone alcoves and an abundance of original features, wall lights.
Bedroom One
A double room with wooden French doors leading out to the side garden, there are some lively original stone features and beamed lintels, radiator, carpeted floor, storage cupboard.
Bathroom
A good size bathroom with corner shower and complimentary tiling, WC, pedestal wash hand basin with ornate flower feature, fully tiled, radiator, extractor fan, storage cupboard.
First Floor Landing.
Up a carpeted staircase to the mezzanine level on the first floor, the landing has an oak floor and overlooks the lounge with wooden balustrade, views through the coach house style window, exposed beams, vaulted ceilings.
Bedroom Two
A good size double room with mezzanine level storage, vaulted beamed ceiling, window light, carpeted floor, radiator, window overlooking the grounds and the far reaching Lowther Valley, storage cupboard.
Bathroom.
With vaulted beamed ceiling, window light, bath with shower attachment over, WC, pedestal wash hand basin, wall lighting, radiator, partially tiled, wooden floor.
Music Room / Gallery Space
The is perfect as reception room space with wooden floor, exposed beams, exposed stone work, doorway to further reception room space, on the landing there is a window overlooking the garden and down onto the impressive fireplace, radiator.
Snug.
With an ornate feature fireplace, bay window overlooking the side garden with wooden window seat, radiator, vaulted beamed ceiling, wall lighting, eaves storage, velux roof windows x 3.
Bedroom Three
With a vaulted beamed ceiling with LED lighting, part original wooden flooring which has been complimented with newer boards, window overlooking the side elevation, radiator.
Bathroom..
A modern fitted suite with a large walk-in shower with glass shower screen and 2 rainfall shower heads, complimentary tiling, WC with vanity unit built into a storage cabinet, wall mounted illuminated mirror, beamed ceiling, wall mounted heated towel rail, wooden floor, extractor fan.
Bedroom Four
Currently used as an office with window overlooking the rear of the property with wooden window seat, wooden floor, vaulted ceiling, LED lighting.
Bedroom Five
An impressive master bedroom suite with vaulted ceiling, LED lighting, wooden floor, wall lighting, 2 windows overlooking the side of the property with wooden lintels, there is a dressing room space with bathroom.
Bathroom...
A modern and contemporary suite with large walk-in shower with glass shower screen and rainfall shower head, wall mounted heated towel, part wooden floor, up 2 steps to a tiled floor with pedestal wash hand basin, WC, wall mounted illuminated mirror, ornate feature stone fireplace, beamed ceiling, LED lighting, extractor fan.
Study
Down an oak staircase into a study space with fitted cabinetry by Mat Jardine cabinet maker, curved desk, storage space, beamed ceiling, feature mezzanine level, roof light, tiled floor, storage space underneath the stairs, radiator.
Services
The house is Mains Water & Electricity, Oil CH and Septic Tank drainage located in the field below. There is underfloor heating in the kitchen and in the snug
The Barn - Available By Separate Negotiation
Perfect if you are looking for a live/work environment with a huge amount of flexible potential, this barn is available via separate negotiation. Sitting at the foot of the plot, away from the main house this three story stone barn, around 3000sqft, with planning permission for ancillary accommodation, including a gym. The main structural work is complete so this space offers potential for a variety of uses, including multi-generational or guest accommodation. There is potential for home business space or perhaps the barn could offer an income as holiday accommodation (subject to ‘change of use’ planning consent).
Planning Ref - 7/2009/3061 and 7/2009/3060
Epc & Council Tax Band
EPC
Council Tax Band
Disclaimer
These particulars, whilst believed to be accurate are set out as a general guideline and do not constitute any part of an offer or contract. Intending Purchasers should not rely on them as statements of representation of fact, but must satisfy themselves by inspection or otherwise as to their accuracy. The services, systems, and appliances shown may not have been tested and has no guarantee as to their operability or efficiency can be given.
Property info
For more information about this property, please contact
David Britton Estates, CA11 on +44 1768 257937 * (local rate)
Disclaimer
Property descriptions and related information displayed on this page, with the exclusion of Running Costs data, are marketing materials provided by David Britton Estates, and do not constitute property particulars. Please contact David Britton Estates for full details and further information. The Running Costs data displayed on this page are provided by PrimeLocation to give an indication of potential running costs based on various data sources. PrimeLocation does not warrant or accept any responsibility for the accuracy or completeness of the property descriptions, related information or Running Costs data provided here.








































.png)
