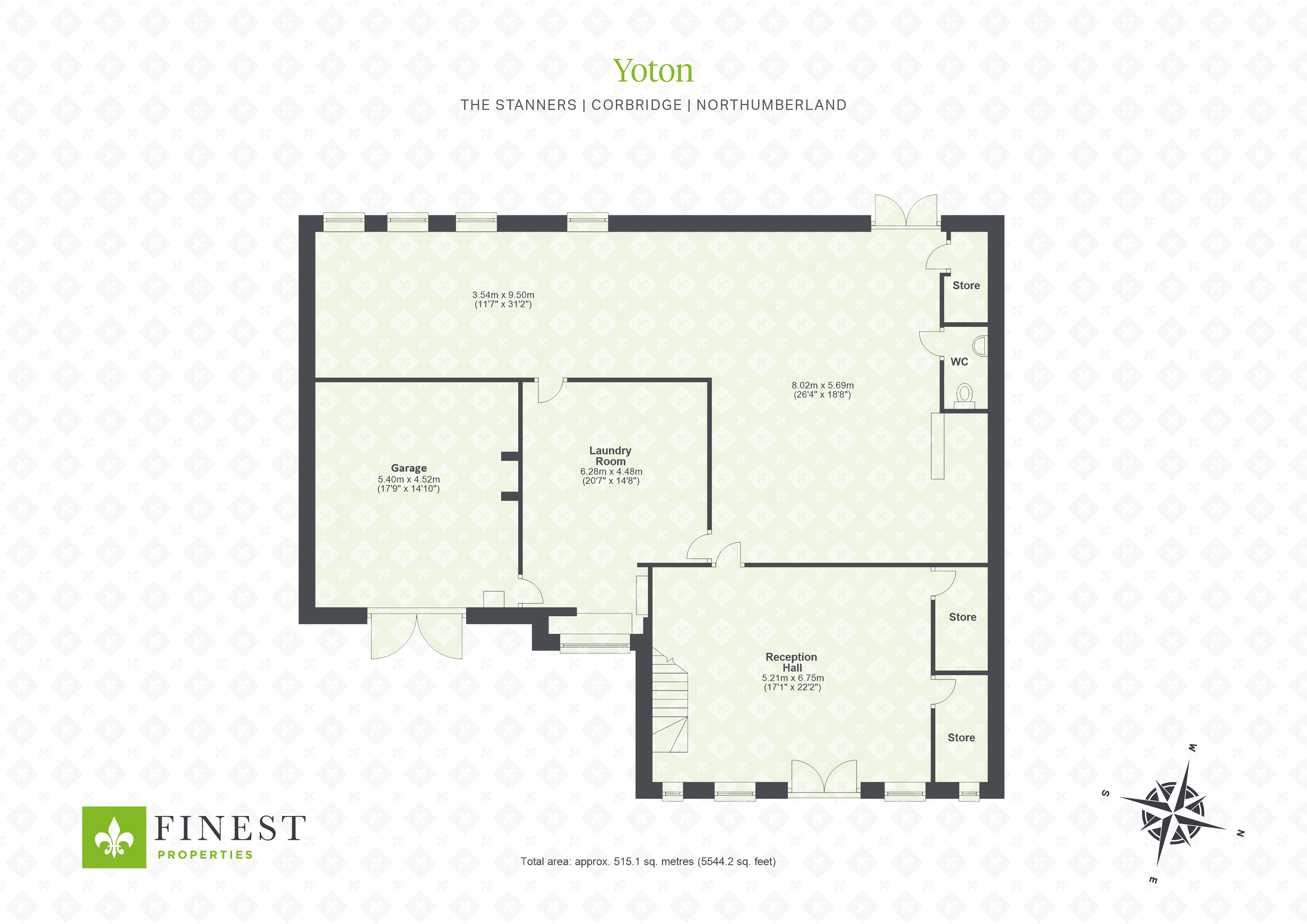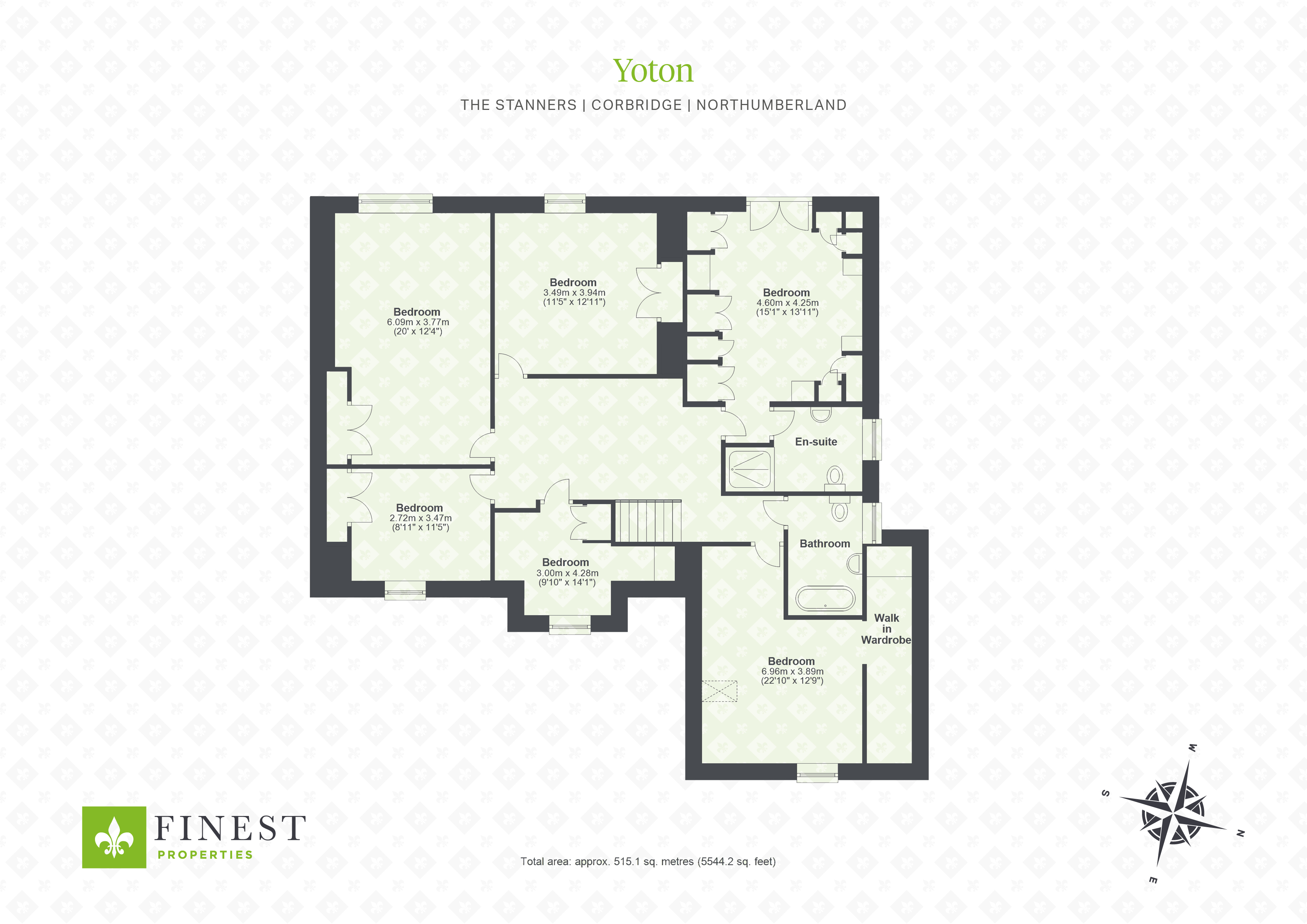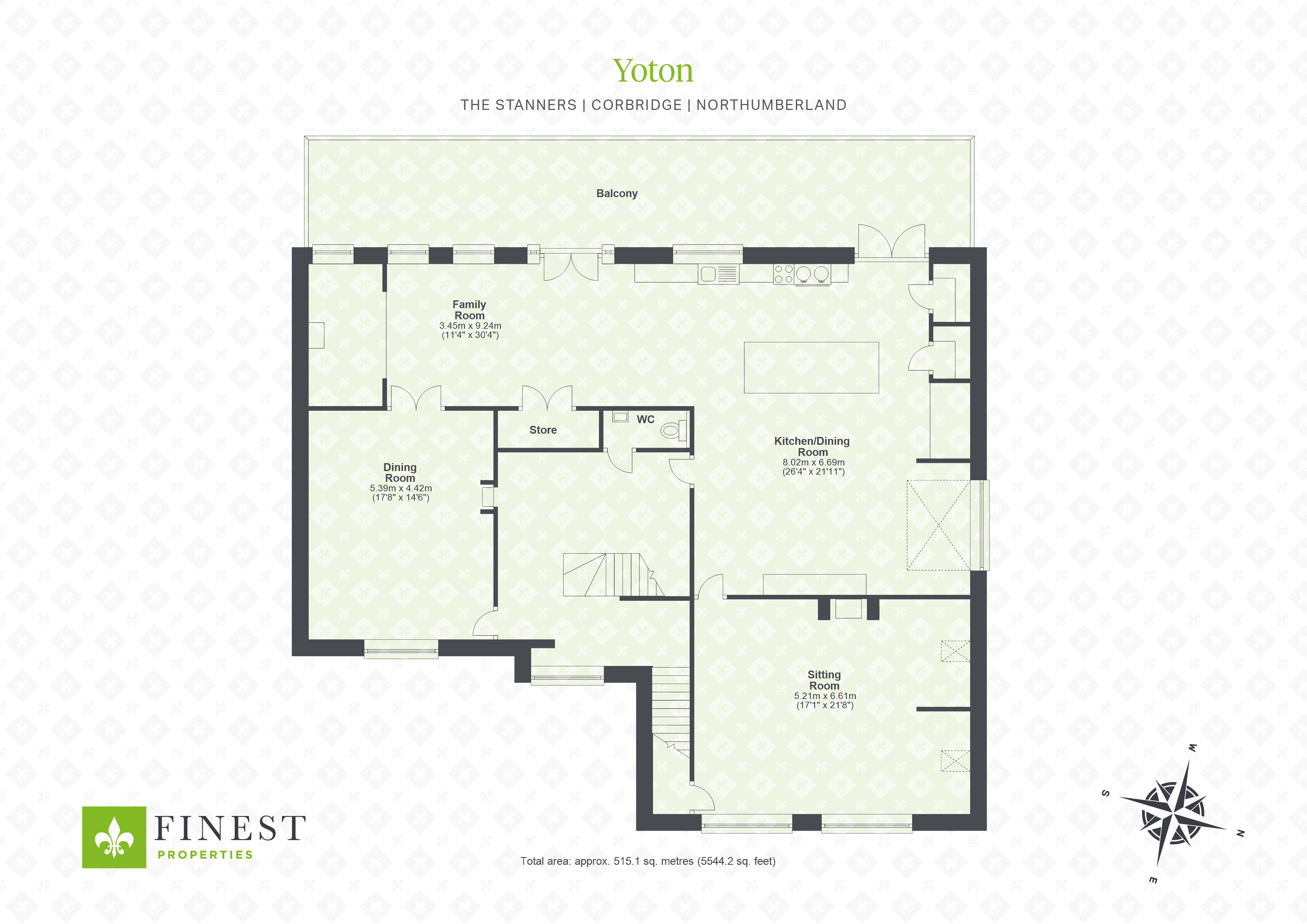Detached house for sale in Yoton, The Stanners, Corbridge, Northumberland NE45
* Calls to this number will be recorded for quality, compliance and training purposes.
Property features
- Striking & Unique
- Outstanding Presentation & Specification
- Six Bedrooms
- Outdoor Pool
- Desirable Village Location
- Rural Yet Convenient
- Planning Permission for Garden Office
Property description
Ground Floor/Basement
Reception Hall | Garage | Cloakroom/WC | Laundry Room | Utility Space
First Floor
Hall & Landing | Sitting Room | Dining Room | Open Plan Kitchen/Dining/Family Room | WC
Second Floor
Principal Bedroom with En-suite Shower Room | Five Further Bedrooms | Family Bathroom
Driveway & Parking | Gardens | Patio | Pool | Balcony | Planning Permission for Garden Office
The Property
Yoton is a unique and substantial detached property occupying a peaceful and picturesque position on the edge of the highly desirable Tyne Valley village of Corbridge. The accommodation includes six bedrooms and hugely flexible living space all presented to an immaculate standard and finished with high specification fixtures and fittings. The property is situated in generous gardens and grounds amongst beautiful rural surroundings to offer tranquility and privacy, whilst simultaneously providing convenient access to village amenities.
The principal living accommodation is positioned across the first floor and blends a traditional feel with high quality modern fixture and fittings and elegant muted colour palettes. The sitting room is light, airy and relaxing with a feature fireplace to one side, whilst the dining room offers more formal entertaining space. The warm heart of the home is the open plan kitchen/dining/family room which stretches across the property. The room is bathed in light from extensive glazing and two sets of French doors which open to the first floor balcony. The kitchen, dining and living areas are well-defined, spacious and inviting.
The bedroom accommodation is all on the second floor where six bedrooms and a family bathroom are accessed from an incredibly generous landing area and benefit from varying outlooks. The principal bedroom features an unusual vaulted ceiling and a well-appointed en-suite bathroom.
The ground floor/basement was created to make Yoton completely flood resilient by raising the whole house away from potential risk. The grand reception hall with flagged floor is an impressive welcome to the home. There is garage space along with a practical laundry room and further open utility areas.
Externally
Yoton offers a truly picturesque position with sensational rural surrounds, just moments from the centre of Corbridge and with convenient access to the village train station, rugby club and cricket club. The gated entrance leads to the gravelled driveway with silver birch trees marking the approach to Yoton. The beautiful gardens to the rear are mainly laid to lawn with high mature hedging providing peace and privacy.
An extensive patio area accessed directly from the house offers superb outdoor entertaining space with the luxurious addition of a pool with decked surrounds to one side. The gardens are overlooked by the first floor level balcony which features relaxing seating space. In addition there is planning permission (Northumberland County Council planning ref. 20/03102/ful) to build an office in the garden to create the ideal spot to separate life and work commitments.
Neighbouring woodland offers added privacy. Tranquil walks wind down by the river and through the woods to Corbridge village centre.
Agents Note
The local area was flooded when the River Tyne burst its banks in the infamous flood of 2015 which was considered to be a once in 250 year storm. However Yoton now benefits from extensive flood resistance and resilience. The property was raised up by 2.6m in May 2016 taking the living space above any possibility of flooding. Since 2016 flood mitigation measures have been undertaken by the Environment Agency and significant improvements made to the local infrastructure and drainage.
Local Information
Corbridge is a popular, charming and historic village that sits on the River Tyne in the heart of the scenic Tyne Valley. The village offers a full range of day-to-day amenities with a wide variety of shops, restaurants, inns, doctors’ and dentists’ surgeries, community services and a garage, while nearby Matfen Hall and Close House offer excellent leisure facilities. The nearby market town of Hexham offers more comprehensive services with large supermarkets, a further range of shops and professional services together with a leisure centre, cinema, theatre and hospital.
For schooling there is a First School and a Middle School in the village, while senior schooling is offered in Hexham.
For the commuter Corbridge is convenient for the A69 which gives excellent access to Newcastle in the east and Carlisle in the west, and onward access to the A1 and M6. There is a railway station on the edge of the village which provides cross country services to Newcastle and Carlisle where connecting main line rail services are available to major UK cities north and south. Newcastle International Airport is also very accessible.
Approximate Mileages
Corbridge Centre 0.7 miles | Hexham 3.6 miles | Newcastle International Airport 15.6 miles | Newcastle City Centre 17.9 miles
Services
Mains electricity, water and drainage.
Wayleaves, Easements & Rights of Way
The property is being sold subject to all existing wayleaves, easements and rights of way, whether or not specified within the sales particulars.
Agents Note to Purchasers
We strive to ensure all property details are accurate, however, they are not to relied upon as statements of representation or fact and do not constitute or form part of an offer or any contract. All measurements and floor plans have been prepared as a guide only. All services, systems and appliances listed in the details have not been tested by us and no guarantee is given to their operating ability or efficiency. Please be advised that some information may be awaiting vendor approval.
Submitting an Offer
Please note that all offers will require financial verification including mortgage agreement in principle, proof of deposit funds, proof of available cash and full chain details including selling agents and solicitors down the chain. To comply with Money Laundering Regulations we require proof of identification from all buyers before acceptance letters are sent and solicitors can be instructed.
Property info
For more information about this property, please contact
Finest Properties, NE45 on +44 1434 745066 * (local rate)
Disclaimer
Property descriptions and related information displayed on this page, with the exclusion of Running Costs data, are marketing materials provided by Finest Properties, and do not constitute property particulars. Please contact Finest Properties for full details and further information. The Running Costs data displayed on this page are provided by PrimeLocation to give an indication of potential running costs based on various data sources. PrimeLocation does not warrant or accept any responsibility for the accuracy or completeness of the property descriptions, related information or Running Costs data provided here.














































.png)