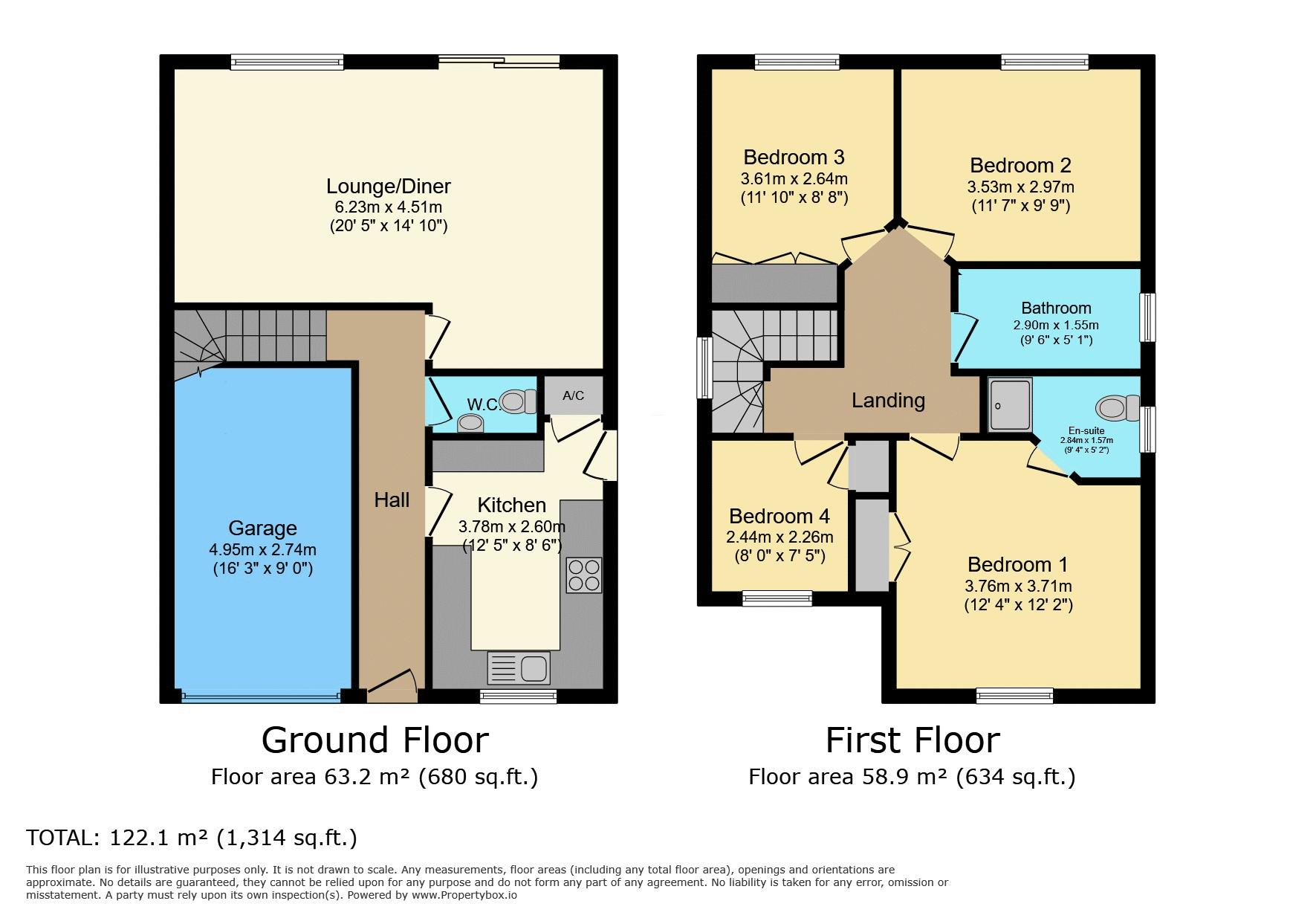Detached house for sale in Carlisle Close, Sandy SG19
* Calls to this number will be recorded for quality, compliance and training purposes.
Property features
- 4 very good size bedrooms
- No onward chain
- Air conditioning (hot/cold) to lounge and bedroom one
- Block paved driveway for 3 cars
- Landscaped private rear gardens
- Alexa controlled lighting
- Gloss grey fitted kitchen with double oven and american fridge
- Gas central heating
- Close to schools and local amenities
Property description
A superb and spacious four bedroom detached property featuring a beautiful landscaped and well maintained private rear garden, Air Conditioning to Bedroom One and Lounge, refitted matt grey Kitchen with integrated double oven, en suite shower room, cloakroom and block paved driveway for 3 cars plus single garage.
The property also offers a newly installed car charging point, 2 year old replacement Gas Boiler, granite flooring to Kitchen, Hall and Dining areas along with well maintained and spacious living and sleeping accommodation.
The property is sold with no onward chain and is located close to local Schools and a short distance to Sandy Train Station and Town Centre.
Hallway
Granite tile flooring, radiator, alarm controls and stairs to first floor.
Kitchen (12' 5'' x 8' 6'' (3.78m x 2.59m))
Modern contemporary matt grey base and eye level units with space saving larder drawers. Neff Gas hob with extractor hood and Double waist height oven. American style Fridge Freezer with water and ice facility. Space for Washing Machine and Dishwasher.
Stainless steel sink unit with mono block tap. Window to front. Alexa controlled under counter and main light. Granite tiled flooring.
Door to side passage and airing cupboard.
Cloakroom
Modern style WC and wash basin housed in vanity unit with mono tap.
Radiator, granite tiled flooring and splashback. Extractor fan.
Lounge/Diner (20' 5'' x 14' 10'' (6.22m x 4.52m))
Spacious open plan Lounge / Dining room with part granite tiled flooring and carpet to Lounge area.
Air Conditioning unit providing Hot & Cold airflow, radiator and sliding patio doors to rear garden. Large window to garden.
Wall mounted TV point.
First Floor Landing
A light and spacious stairwell leading to the first floor landing with loft hatch. Loft is boarded with light.
Bedroom One (12' 4'' x 12' 2'' (3.76m x 3.71m))
Large double bedroom with fitted wardrobes, hard wood flooring, window to front and radiator. TV point.
Door to En Suite.
En Suite
Shower cubicle, WC and vanity wash basin unit, chrome towel rail warmer, extractor fan and window to side. Tiled flooring.
Bedroom Two (11' 7'' x 9' 9'' (3.53m x 2.97m))
A good size double bedroom with window to rear, radiator and TV point.
Bedroom Three (11' 10'' x 8' 8'' (3.60m x 2.64m))
A good sized double bedroom with fitted wardrobe housing drawers units and hanging space. Window to rear, radiator. TV point.
Bedroom Four (8' 0'' x 7' 5'' (2.44m x 2.26m))
A generous sized fourth bedroom with hard wood flooring, radiator, window to front and TV point.
Bathroom (9' 6'' x 5' 1'' (2.89m x 1.55m))
A modern style family bathroom with WC, gloss grey vanity wash basin, spa bath with hand shower controls, two chrome towel rail heaters and shaver point. Extractor fan and window to side.
Family Garden
A private rear garden with open space to the rear.
Beautifully maintained lawn and planted boarders, a full width paved patio area, timber shed and access gates to both side.
Garage & Parking
A single garage with power, light and up/over front door.
Block paved parking area for three cars with newly installed Electric Charging Point.
Property info
For more information about this property, please contact
Ten Property Agents, PE19 on +44 1480 576703 * (local rate)
Disclaimer
Property descriptions and related information displayed on this page, with the exclusion of Running Costs data, are marketing materials provided by Ten Property Agents, and do not constitute property particulars. Please contact Ten Property Agents for full details and further information. The Running Costs data displayed on this page are provided by PrimeLocation to give an indication of potential running costs based on various data sources. PrimeLocation does not warrant or accept any responsibility for the accuracy or completeness of the property descriptions, related information or Running Costs data provided here.


































.png)

