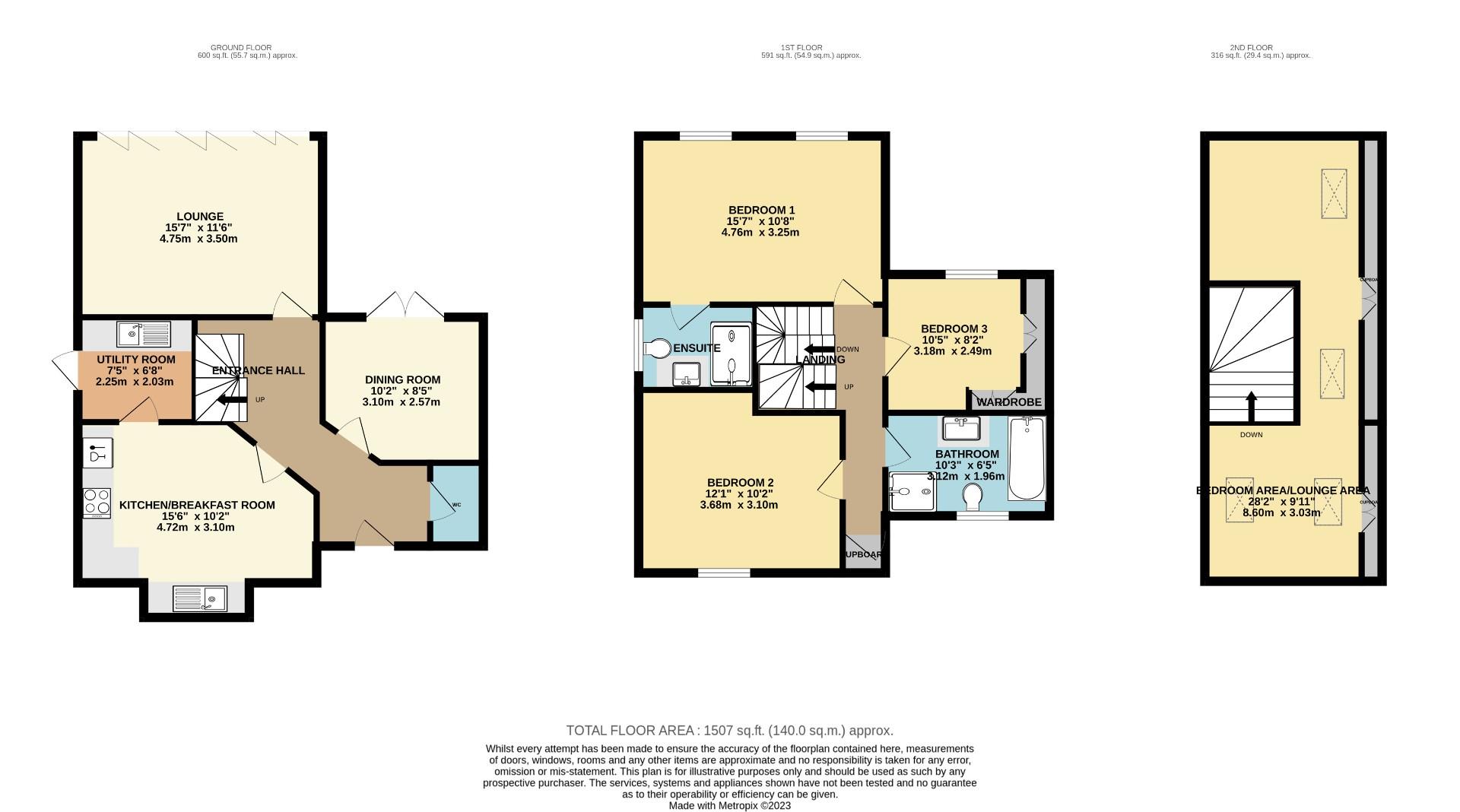Detached house for sale in The Paddocks, Potton, Sandy SG19
* Calls to this number will be recorded for quality, compliance and training purposes.
Property features
- Four Bedrooms
- 15' Kitchen/Breakfast room
- Utility
- Lounge with Bi-fold doors
- Separate dining Room
- Chain Free
- En Suite
- Second Floor lounge area
- Refitted bathrooms
Property description
Latcham Dowling are delighted to offer for sale this individually built four bedroom detached home. The property is offered for sale in good decorative order and is ready to move into and is chain free. Downstairs there is an entrance hall, 15' Kitchen/Breakfast Room, 15'7 lounge with Bi-Fold doors, Separate dining Room, WC and a utility room completes the ground floor. The first floor has a 15' master bedroom with a Re-fitted En Suite, two further double bedrooms and a 10' four piece bathroom. The second floor not only has a bedroom area but a lounge area too and would be a great children's room or even a study.
The rear garden boasts a Hot Tub with pergola over.Patio area that leads to lawn and is South facing. To the front there is Block Paved driveway with parking for four cars and gated access to the rear garden either side.
The house offers great size accommodation and is in good decorative order.
The property is chain free and an early viewing is recommended.
*chain free
Entrance
Via half glazed door t0 entrance hall. Pitched roof porch.
Entrance Hall
Stairs to first floor with under stair recess. Radiator. Wood effect flooring.Internal doors to Kitchen/Breakfast room, Lounge, Dining room and Wc.
Wc
Double glazed window to front aspect. Heated chrome towel rail. Wash basin with storage under. Wc. Recess spotlights. Tiled flooring.
Lounge (4.75m x 3.51m (15'7 x 11'6))
Double glazed Bi-Fold doors to rear aspect. Radiator. Wood effect flooring.
Kitchen/Breakfast Room (4.72m x 3.76m into bay (15'6 x 12'4 into bay))
Double glazed box bay window to front aspect. Radiator. Wood effect flooring. Range of high gloss base and eye level units with worktops over. Intergrated oven. Intergrated four ring gas hob with extractor hood over. Inset sink with mixer taps.Internal door to utility room.
Utility Room (2.26m x 2.03m (7'5 x 6'8))
Double glazed window to side aspect. Radiator. Wood effect flooring. Inset sink drainer.Extractor fan. Inset stainless steel sink drainer. Base and eye level units with worktop over. Plumbing for washing machine.
Dining Room (3.10m x 2.57m (10'2 x 8'5))
Double glazed "French" doors to rear aspect. Radiator.
First Floor
Landing
Staircase to second floor. Radiator. Built in Cupboard. Internal doors to Bedrooms one, two, three and bathroom.
Bedroom One (4.75m x 3.25m (15'7 x 10'8))
Two double glazed windows to rear aspect. Two radiators. Door to En Suite.
En Suite (2.26m x 1.65m (7'5 x 5'5))
Double glazed window to side aspect. Heated chrome towel rail. Tiled flooring. Shower unit. Washbasin with storage under. Wc. Extractor fan. Recess spotlights.
Bedroom Two (3.68m x 3.56m (12'1 x 11'8))
Double glazed window to front aspect. Radiator.
Bedroom Three (3.18m x 2.49m (10'5 x 8'2))
Double glazed window to rear aspect.. Radiator. Built in wardrobes.
Family Bathroom (3.12m x 1.96m (10'3 x 6'5))
Double glazed window to front aspect. Heated chrome towel rail. Tiled flooring. Four piece suite comprising of panelled bath, shower enclosure, Wc and wash basin with storage under. Extractor fan.
Second Floor
Lounge Area (3.07m x 3.02m (10'1 x 9'11))
Two double glazed "Velux" roof lights to both side aspects. Radiator. Eaves storage. Opening to Bedroom area.
Bedroom (5.54m max x 3.02m (18'2 max x 9'11))
Two double glazed "Velux" windows to side aspect. Eaves storage.
Outside
Front Garden
Laid to block paving and parking for four cars. Gated access to both sides. Brick retaining wall.
Rear Garden
Patio area which in turn leads to lawned area. Side access with outside tap. Hot tub with pergola over. Views to open countryside. Enclosed by fencing.
Agents Notes
*Chain Free
**Whilst the garden currently enjoys open countryside views there has been panning approved for a development to the rear.
Property info
For more information about this property, please contact
Latcham Dowling, MK44 on +44 1480 576800 * (local rate)
Disclaimer
Property descriptions and related information displayed on this page, with the exclusion of Running Costs data, are marketing materials provided by Latcham Dowling, and do not constitute property particulars. Please contact Latcham Dowling for full details and further information. The Running Costs data displayed on this page are provided by PrimeLocation to give an indication of potential running costs based on various data sources. PrimeLocation does not warrant or accept any responsibility for the accuracy or completeness of the property descriptions, related information or Running Costs data provided here.




































.png)
