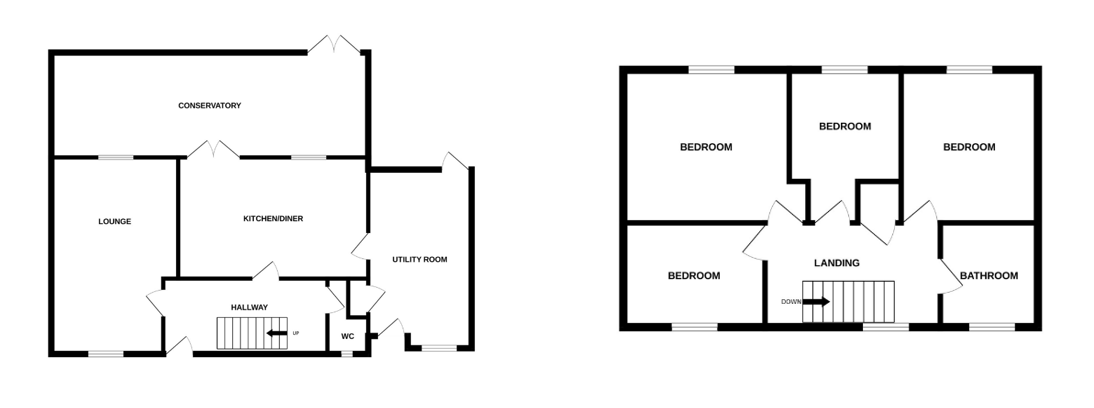Detached house for sale in The Knolls, Beeston, Sandy SG19
* Calls to this number will be recorded for quality, compliance and training purposes.
Property features
- Exceptional value for money!
- Well Maintained Detached home in a Small Cul De Sac
- Open Fields and Play Facilities Close By
- Four Bedrooms
- Fitted Kitchen with Appliance and Dining Area
- Downstairs Cloakroom and Refitted Family Bathroom
- 30ft Double Glazed Conservatory Offering a Variety of Uses
- Huge Utility Room with Terrific Storage Possibility
- Driveway Parking for at Least Two Vehicles
- Quote CM0245
Property description
Exceptional value for money! A well maintained detached family home tucked away in a small cul-de-sac, offering easy access to the A1 and the mainline railway station and shopping facilities at nearby Sandy. The accommodation briefly comprises of four bedrooms, refitted family bathroom, a well equipped fitted kitchen with appliances and dining area, large lounge, downstairs cloakroom, a 30ft double glazed conservatory currently laid out with a variety of uses and a huge utility and storage room. Outside offers a private, low maintenance rear garden with summerhouse and driveway parking to the front for at least two vehicles and there are open fields with play facilities just a minutes walk away. Viewing is essential.
ground floor accommodation
entrance hall Stairs to first floor, tiled flooring, radiator, cloak cupboard.
Cloakroom Fitted with a low level WC, wash hand basin with cupboard under, double glazed window to the front aspect, tiled flooring, radiator, part tiled walls.
Lounge Double glazed bow windows to the front & rear aspects, radiator.
Kitchen/diner Fitted with a range of eye and base level cupboard and drawer units with surrounding granite work surfaces, inset sink with drainer and mixer taps, fitted appliances to include a range oven with gas hob and extractor above, American style fridge/freezer and dishwasher, free standing central island unit with further cupboard storage and breakfast bar, tiled floor, double glazed window to the rear aspect, double doors to conservatory, door to utility room, radiator, inset spotlights.
Utility room A range of cupboard units with surrounding work surfaces, stainless steel sink with drainer, space and plumbing for a washing machine and tumble dryer, space for an additional fridge/freezer, large storage cupboard with fitted gas boiler, vertical radiator, hard wearing ‘Karndene’ flooring, double glazed window and door to the front aspect, double glazed door to the rear aspect, extractor fan.
Conservatory A substantial space that has been segregated to accommodate a variety of uses. Brick and Upvc double glazed construction with access to the rear garden. Radiator and hard wearing ‘Karndene’ flooring.
First floor accommodation
landing Double glazed window to the front aspect, airing cupboard, access to loft via hatch (boarded with ladder)
bedroom one Double glazed window to rear aspect, radiator, fitted wardrobes.
Bedroom two Double glazed window to the rear aspect, radiator, fitted wardrobes.
Bedroom three Double glazed window to the rear aspect, radiator.
Bedroom four Double glazed window to the front aspect, radiator.
Family bathroom Refitted with a suite comprising of a panelled bath with electric shower over, low level WC, wash hand basin with mixer taps and cupboard under, tiled walls, heated towel rail, inset spotlights.
Outside - Open fields with play area within a minutes walk
rear garden A low maintenance garden with artificial lawn area, generous surrounding patio and pathways, summerhouse with power, shed, fenced and hedged boundaries, outside tap.
Summerhouse Connected to mains power, potential use as a garden office.
Parking Driveway parking for at least two vehicles with adjacent lawn area providing further potential parking (Subject to relevant permissions)
council tax Band E – Central Bedfordshire Council – 2023/24 - £2673.10
quote reference CM0245
agents note We have not tested the apparatus, equipment, fittings or services for this property. Interested parties should therefore satisfy themselves as to the condition of any such item considered material to the purchase. All measurements have been taken using a sonic tape measure and therefore may be subject to a small margin of error. These details are a guide only and their accuracy is not guaranteed. These are draft details yet to be approved by the vendors.
Property info
For more information about this property, please contact
eXp World UK, WC2N on +44 1462 228653 * (local rate)
Disclaimer
Property descriptions and related information displayed on this page, with the exclusion of Running Costs data, are marketing materials provided by eXp World UK, and do not constitute property particulars. Please contact eXp World UK for full details and further information. The Running Costs data displayed on this page are provided by PrimeLocation to give an indication of potential running costs based on various data sources. PrimeLocation does not warrant or accept any responsibility for the accuracy or completeness of the property descriptions, related information or Running Costs data provided here.





































.png)
