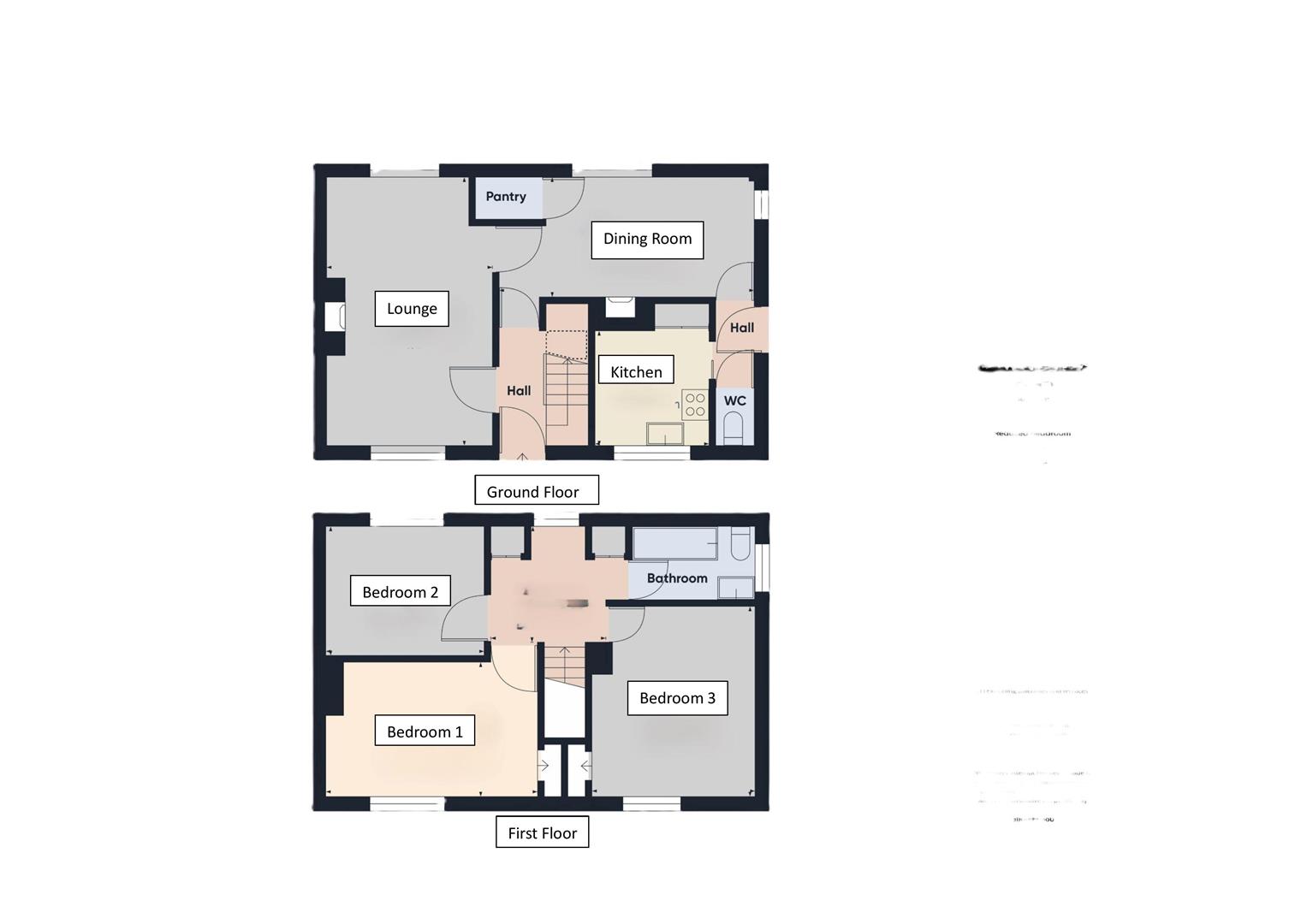Semi-detached house for sale in Cwmdyfran, Bronwydd Arms, Carmarthen SA33
* Calls to this number will be recorded for quality, compliance and training purposes.
Property description
A Semi-detached house located in the picturesque village of Cwmdwyfran, Bronwydd Arms, Carmarthen. This property boasts two reception rooms, three bedrooms, offering ample space for a lovely family home. The generous gardens surrounding the property present a wonderful opportunity for green-fingered enthusiasts. Although in need of modernisation, this property offers a blank canvas for those looking to put their own stamp on a home. With potential for off road parking at the fore (subject to the necessary planning consents). Conveniently situated and close to Carmarthen town, you have easy access to a range of amenities, schools, and transport links.
Entrance
Semi-detached double fronted house with open storm porch, Autumn leaf double glazed entrance door leading through to hallway with staircase to first floor and doorway into the lounge and door through to the dining room and open understairs recess storage area single panel radiator.
Lounge (5.47m x 3.33m)
Double glazed windows to front and rear, two single panelled radiators, feature open fireplace with tiled surround and hearth.
Dining Room (5.18m x 2.41m)
Open fire recess with parkray with solid fuel fire which serves the central heating system on a tiled hearth. Double glazed window to rear and side and walk in pantry.
Hallway
Side entrance hall with sliding door through to the kitchen and door to dining room and door to WC (with low level WC).
Kitchen (2.29m x 2.40m (7'6" x 7'10"))
Fitted base and eye level units with marble effect worksurface over, incorporating stainless steel sink. Double glazed window to fore and electric cooker point. Built in food cupboard/storage cupboard
Landing (2.70m x 2.41m (8'10" x 7'10"))
First floor generous sized landing two built in store cupboards one housing the pre-lagged copper hot water cylinder, double glazed window to rear, small access to loft space doors leading off to all bedrooms and bathroom.
Front Bedroom 1 (4.25m x 2.73m extending to 2.99m into passage.)
Single panel radiator and double glazed window to fore and feature tiled fireplace and recessed open storage.
Rear Bedroom 2 (3.20m x 2.63m (10'5" x 8'7"))
Double glazed window to rear.
Front Bedroom 3 (3.79m x 3.30m)
Double glazed window to fore, recessed open storage.
Bathroom (2.48m x 1.58m)
Panel bath, low level WC and wall mounted wash hand basin, double glazed window to side.
Gardens
Property is set within a fan shaped plot with generous sized lawn garden to the fore with potential for off road parking at the fore (subject to the necessary planning consents). Pathway leading up to the front door and around the side of the property with further lawned area and a South facing rear garden of large proportion mainly laid to lawn intersected by a concrete pathway. Vegetable plot and a variety of shrubs and foliage and trees.
Property info
For more information about this property, please contact
Terry Thomas & Co, SA31 on +44 1267 312971 * (local rate)
Disclaimer
Property descriptions and related information displayed on this page, with the exclusion of Running Costs data, are marketing materials provided by Terry Thomas & Co, and do not constitute property particulars. Please contact Terry Thomas & Co for full details and further information. The Running Costs data displayed on this page are provided by PrimeLocation to give an indication of potential running costs based on various data sources. PrimeLocation does not warrant or accept any responsibility for the accuracy or completeness of the property descriptions, related information or Running Costs data provided here.

























.png)
