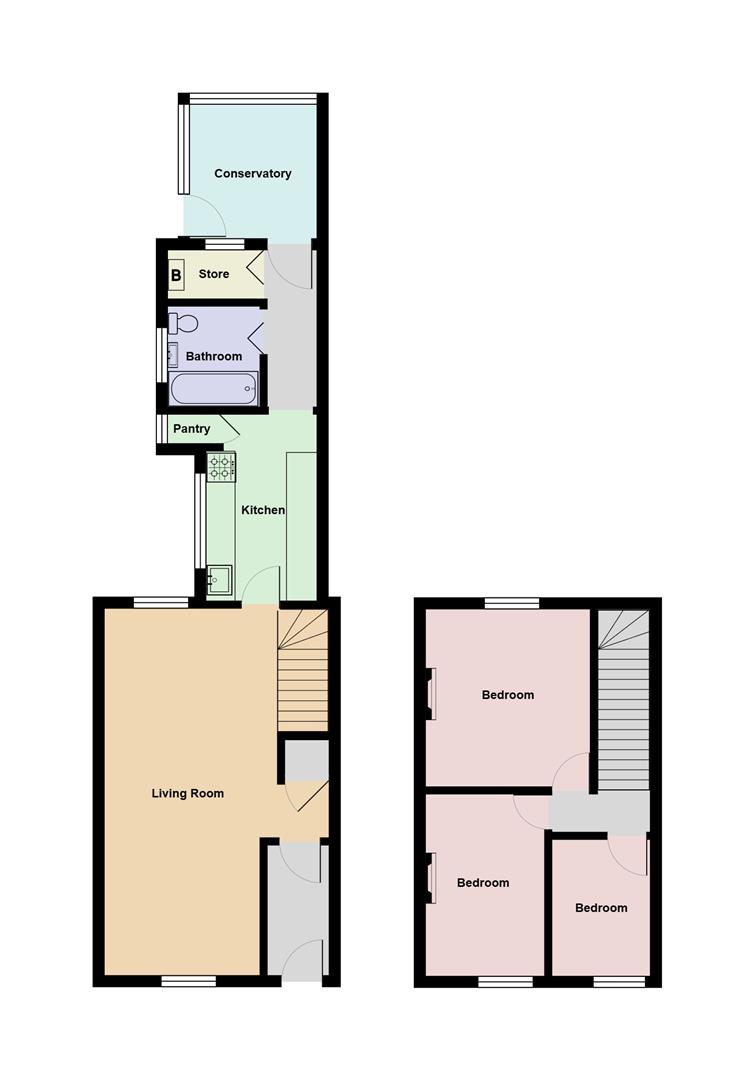Terraced house for sale in St. Davids Street, Carmarthen SA31
* Calls to this number will be recorded for quality, compliance and training purposes.
Property description
A well presented 3 bedroomed terrace house within walking distance of Carmarthen Town. Property has some lovely original features and has an enclosed low maintenance garden and permit parking to fore. Carmarthen is a busy market town with a wide selection of shops, restaurants, hospital and Primary and Secondary Schools.
Open storm porch with Terrazzo tiled floor uPVC double glazed entrance door leading to vestibule hall having new solid slate flooring and a part multi glazed door leading through to the open plan
Entrance
Open storm porch with Terrazzo tiled floor uPVC double glazed entrance door leading to vestibule hall having new solid slate flooring and a part multi glazed door leading through to the open plan
Lounge/Dining Room (overall 7.03m x 3.02m extending to 3.45m (dining a)
Two panelled radiators with grills thermostatically controlled, feature fireplace with oak beam. Original built in store cupboards either side of the fireplace. UPVC double glazed windows to front and rear, dimmer light switches, understairs storage cupboard and telephone point, part exposed beam ceiling, staircase to first floor. Original brace door through to
Kitchen (3.77m x 1.99m)
Range of modern base and eye units with light grey coloured door fronts and a solid wood worksurface over the base unit with an undermounting Belfast sink with Victorian style chrome hot and cold tap fitment. Tiled walls to rear base unit. Fitted open shelf area. Pale green distressed effect wooden flooring space for fridge and freezer. Panelled radiator with grills thermostatically controlled. Plumbing for dishwasher. UPVC double glazed window to side. Walk in pantry cupboard with fitted worksurface and uPVC double glazed window to side. Open way through to rear hallway with slate flooring.
Bathroom (2.07m x 1.73m)
Panelled bath with hot/cold tap fitment with chrome mixer shower fitment with rain shower head over. Deca wash hand basin fitted over a wash stand with hot/cold tap fitment over and a closed coupled economy flush WC. UPVC double glazed window to side and panelled radiator with grills thermostatically controlled. Slate flooring, shaver point.
Rear Hallway
Rear hallway walk in utility room plumbing for washing machine and slate flooring, wall mounted Worchester mains gas fired combination boiler which serves the central heating and heats the domestic water. UPVC double glazed window to the side. Rear hallway uPVC stable door leading through to the
Conservatory (2.65m x 2.67m)
Solid slate flooring uPVC double glazed windows to three sides on dwarf counter built walls and polycarbonate roof, uPVC double glazed door leading out onto the side pathway and leading to the garden in turn, panelled radiators with grills thermostatically controlled, power lighting.
Garden
Garden has been significantly landscaped creating a low maintenance with two centrally positioned paved patio areas and with golden flint surrounding. Established shrubbery and railway sleepers to the raised patio area. Paved pathway to side.
Landing
First floor landing area with small access to loft space and doors leading off to all bedrooms
Rear Bedroom 1 (3.43m x 2.96m (11'3" x 9'8"))
UPVC double glazed window to rear, panel radiator with grills thermostatically controlled and feature Victorian fireplace with cast iron insert.
Front Bedroom 2 (3.63m x 2.33m)
Panelled radiator with grills thermostatically controlled and uPVC double glazed window to fore and feature Victorian fireplace with cast iron insert.
Bedroom 3 (2.67m x 1.96m)
Panelled radiator with grills thermostatically controlled and uPVC double glazed window to fore.
All upstairs doors being original feature brace doors.
Services
Mains drainage, electricity and water. Gas connected.
Property info
Floor Plan - 35 St. Davids Street .Jpg View original

For more information about this property, please contact
Terry Thomas & Co, SA31 on +44 1267 312971 * (local rate)
Disclaimer
Property descriptions and related information displayed on this page, with the exclusion of Running Costs data, are marketing materials provided by Terry Thomas & Co, and do not constitute property particulars. Please contact Terry Thomas & Co for full details and further information. The Running Costs data displayed on this page are provided by PrimeLocation to give an indication of potential running costs based on various data sources. PrimeLocation does not warrant or accept any responsibility for the accuracy or completeness of the property descriptions, related information or Running Costs data provided here.




























.png)
