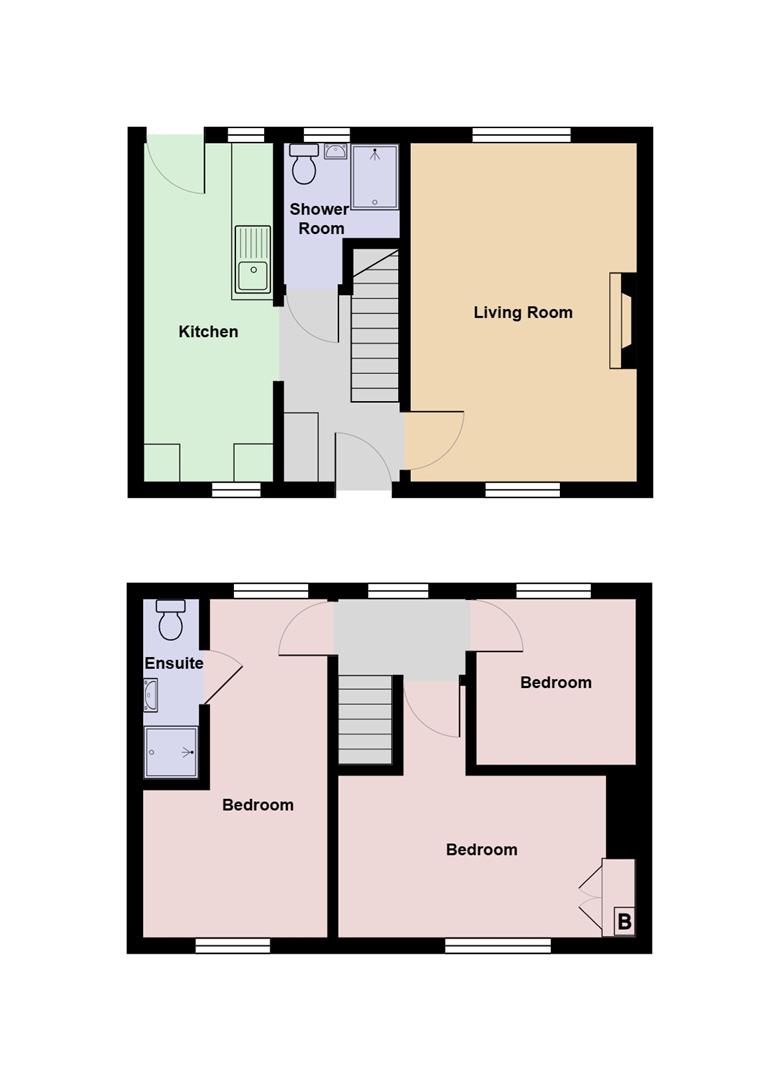Terraced house for sale in Merlin Street, Carmarthen SA31
* Calls to this number will be recorded for quality, compliance and training purposes.
Property description
Welcome to Merlin Street, Carmarthen - a charming location for this delightful mid-terrace house. With three bedrooms, there's ample space for a growing family or for those who enjoy having a home office or guest room. Situated in the heart of town, you'll have easy access to local amenities, shops, and restaurants, making daily life a breeze.
One of the highlights of this property is the large garden, providing a low maintenance outdoor space where you can unwind, host summer barbecues, or simply enjoy the fresh air.
Don't miss out on the opportunity to make this house your home. With its prime location, spacious rooms, and lovely garden area, this property on Merlin Street is sure to capture your heart. Contact us today to arrange a viewing and take the first step towards owning your dream home in Carmarthen.
Externally
A mid terraced double fronted property having permitted on street parking to fore. Having a decorative stoned gravelled area to the front intersected by a concreted pathway leading to the uPVC autumn leaf single glazed entrance door.
Hallway
Having staircase to first floor, multi glazed door through to lounge, door through to kitchen and shower room. Under stairs storage cupboard and a further built in eye level storage cupboard. Telephone point.
Lounge (4.87m x 3.41m (15'11" x 11'2"))
UPVC double glazed windows to front and rear. One double panelled radiator thermostatically controlled and a further panelled radiator with grilles. Feature fireplace with a tiled hearth.
Kitchen (4.87m x 1.81m (15'11" x 5'11"))
A range of newly fitted base and eye level units with white coloured door and drawer fronts with a marbleized effect worksurface over the base unit incorporating a stainless steel sink. LED downlighting. Grey wood grained effect flooring, panel radiator with grilles thermostatically controlled, uPVC double glazed window to fore and uPVC double glazed window to rear.. Electric cooker point with stainless steel chimney style extractor over. Plumbing for washing machine. UPVC autumn single glazed door leading out to the rear garden.
Shower Room (1.61m x 1.91m (5'3" x 6'3"))
Low thresh hold walk in double shower enclosure with a "Triton" electric shower fitment. Pedestal wash hand basin and a close coupled economy flush WC. Autumn leaf uPVC double glazed window to rear. Single panelled radiator thermostatically controlled. Partly tiled walls and a wall mounted ladder towel radiator.
First Floor
Part galleried landing area with uPVC double glazed window to rear. Doors leading off to bedrooms.
Front Bedroom 1 (4.91m max x 2.66m max narrowing to 1.78m (16'1" m)
Feature exposed stained and waxed floorboards. Double panel radiator thermostatically controlled. UPVC double glazed windows to front and rear. A further single panel radiator thermostatically controlled. Access to loft space.
En-Suite
Shower cubicle with a "Triton" electric sower fitment, wall mounted wash hand basin, low level WC and a wall mounted towel radiator. Part tiled walls. LED downlighting and LED light extractor.
Front Bedroom 2 (3.96m x 2.28m extending to 3.09m (12'11" x 7'5" ex)
Single panel radiator thermostatically controlled. UPVC double glazed window to fore. Built in cupboard which houses the "Ideal" mains gas fired combination boiler which serves the central heating system and heats the domestic water.
Rear Bedroom 3 (2.42m x 2.55m (7'11" x 8'4"))
UPVC double glazed window to rear. Double panelled radiator thermostatically controlled.
Externally
South facing rear garden area. With three paved patio areas and a central golden flint decorative stone gravelled area. Masonry built workshop/store shed with power. Applicants should note that 3 Merlin Street has the benefit of a pedestrian access way via the neighbouring property but not vice versa. Garden is approximately 50ft in length by 30ft in width.
Services
Mains drainage, electricity and water. Gas connected.
Property info
For more information about this property, please contact
Terry Thomas & Co, SA31 on +44 1267 312971 * (local rate)
Disclaimer
Property descriptions and related information displayed on this page, with the exclusion of Running Costs data, are marketing materials provided by Terry Thomas & Co, and do not constitute property particulars. Please contact Terry Thomas & Co for full details and further information. The Running Costs data displayed on this page are provided by PrimeLocation to give an indication of potential running costs based on various data sources. PrimeLocation does not warrant or accept any responsibility for the accuracy or completeness of the property descriptions, related information or Running Costs data provided here.


























.png)
