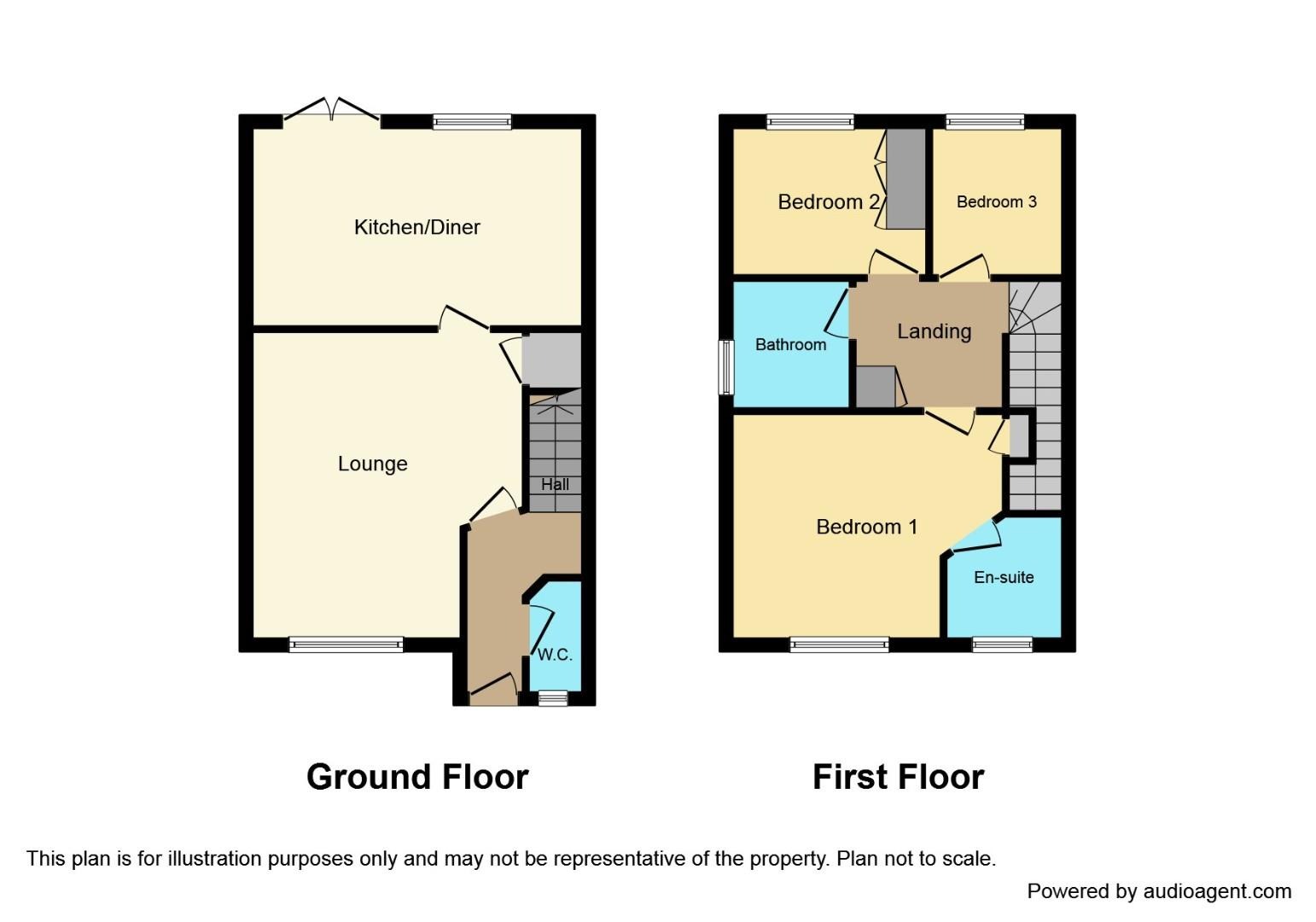Semi-detached house for sale in Heol Y Pibydd, Gorseinon, Swansea, West Glamorgan SA4
* Calls to this number will be recorded for quality, compliance and training purposes.
Property features
- Three bedroom semi-detached house
- Modern family bathroom
- Off road parking
- Must be seen!
- En-suite to master
- Enclosed rear garden and patio
- Close to local schools and amenities
Property description
Beautiful 3 Bed House For Sale In Heol Y Pibydd, Swansea - Perfect Home For Families!
As you step inside the hallway offering an area for coats & shoes you are then greeted by a inviting living area that sets the tone for the rest of the house. The tones and abundant natural light create a warm and welcoming atmosphere that makes you feel right at home.
The property boasts three generously sized bedrooms, providing comfortable living space for everyone in the family. The master bedroom features an en-suite bathroom, offering privacy and convenience. The additional two bedrooms share a well-appointed family bathroom.
Outside, the property features a well-maintained garden, providing a tranquil oasis where you can unwind and enjoy the fresh air. The garden is perfect for hosting barbecues, letting the children play, or simply relaxing after a long day.
Location is key, and this house doesn't disappoint. Situated in Heol Y Pibydd, Gorseinon, you'll be well-connected to local amenities, schools, and transport links.
The vibrant Swansea City Centre is only a short drive away, offering an array of shopping, dining, and recreational options.
Entrance:
Entered via a double glazed door into:
Hallway
Wood effect laminate flooring, radiator, stairs, doors to:
Cloakroom 0.94m x 1.66m
Fitted with a two piece suite comprising of W.C and wash hand basin, uPVC obscure double glazed window, radiator
Lounge 3.62m x 4.37m
uPVC double glazed window, wood effect laminate flooring, radiator, door to storage cupboard, wood effect laminate flooring, door to:
Kitchen/diner 4.59m x 2.69m
Fitted with a range of modern wall and base units with work surface over, stainless steel ink with drainer and mixer tap, plumbing for washing machine, plumbing for dishwasher, four ring gas hob with extractor fan over and oven under, part tiled walls, radiator, uPVC double glazed French doors to rear garden, uPVC double glazed window, vinyl flooring.
Landing
Access to loft which is boarded with pull down loft ladder, door to airing cupboard housing combination boiler, doors to:
Bedroom Three 1.81m x 2.31m
uPVC double glazed window, radiator
Bedroom Two 2.80m x 2.31m
uPVC double glazed window, radiator, built in wardrobes.
Bathroom 1.84m x 1.81m
Fitted with a three piece suite comprising of bath, W.C and wash hand basin, part tiled walls, extractor fan, radiator, vinyl flooring.
Master Bedroom 3.61m x 2.90m
uPVC double glazed window, radiator, built in wardrobes.
Shower Room 1.64m x 1.90m
Fitted with a three piece suite comprising of shower, W.C and wash hand basin, part tiled walls, radiator, extractor fan.
External
This lovely home boasts off road parking to front with side pedestrian access leading to the rear garden which has a paved patio.
Note - All measurements are approximate
Lease Details - Remaining 990 Years
Ground Rent - £150 per anum
Service Charge - £207 per anum
Property info
For more information about this property, please contact
No. 86 Estate Agency, SA4 on +44 1792 738851 * (local rate)
Disclaimer
Property descriptions and related information displayed on this page, with the exclusion of Running Costs data, are marketing materials provided by No. 86 Estate Agency, and do not constitute property particulars. Please contact No. 86 Estate Agency for full details and further information. The Running Costs data displayed on this page are provided by PrimeLocation to give an indication of potential running costs based on various data sources. PrimeLocation does not warrant or accept any responsibility for the accuracy or completeness of the property descriptions, related information or Running Costs data provided here.

























.png)
