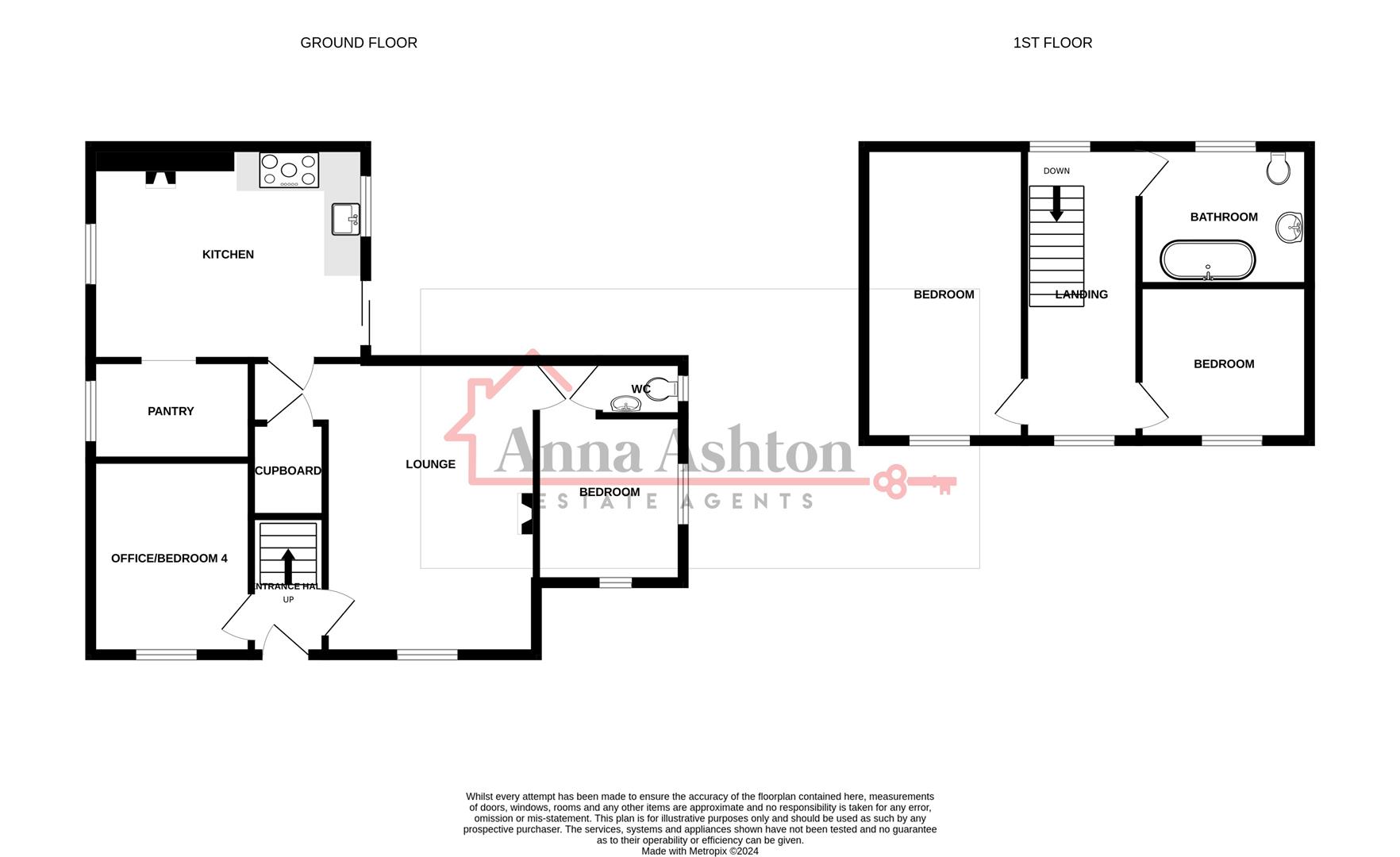Detached house for sale in Rhosfa Road, Upper Brynamman, Ammanford SA18
* Calls to this number will be recorded for quality, compliance and training purposes.
Property features
- Detached house
- 3 bedrooms one with en suite
- 2 reception rooms
- Oil central heating
- UPVC double glazing
- Off road parking
- Surrounding gardens
- EPC - E39
Property description
We have pleasure in presenting this detached family home set on the outskirts of Upper Brynamman, a short distance from the village amenities including Primary School, Post Office and shop and cinema and 8 miles of Ammanford town centre. Accommodation comprises entrance hall, lounge, office/bedroom 4, kitchen, pantry, downstairs bedroom with en suite, 2 bedrooms upstairs and family bathroom. The property benefits from oil central heating, uPVC double glazing, off road parking, surrounding gardens and an outbuilding which has planning permission to be converted into an annexe/extension.
Ground Floor
Composite entrance door to
Entrance Hall
With stairs to first floor, coat hooks, dado rail and tiled floor.
Lounge (4.97 x 3.51 inc to 4.58 (16'3" x 11'6" inc to 15'0)
With multi fuel fire in stone surround, alcove with shelving, under stairs cupboard, tiled floor, beamed ceiling, 2 radiators, 2 wall lights and uPVC double glazed window to front.
Office/Bedroom 4 (3.25 x 2.66 (10'7" x 8'8"))
With laminate floor, radiator and uPVC double glazed window to front.
Bedroom 1 (3.67 x 2.44 (12'0" x 8'0"))
With hatch to roof space, radiator and uPVC double glazed window to front and side.
En Suite (0.96 x 1.40 (3'1" x 4'7"))
With low level flush WC, vanity wash hand basin with cupboards under, part tiled walls, tiled floor, radiator and uPVC double glazed window to side.
Kitchen (3.54 x 4.56 (11'7" x 14'11"))
With range of fitted base and wall units, plate rack, display cabinets, Belfast sink unit with monobloc tap, Belling 5 ring Range cooker, plumbing for automatic washing machine, log burner, part tiled walls, tiled floor, 2 radiators, vaulted ceiling with downlights and uPVC double glazed window either side and patio doors to side.
Pantry (1.65 x 2.69 (5'4" x 8'9"))
With tiled floor and uPVC double glazed window to side.
First Floor
Landing
With hatch to roof space with pull down ladder, radiator, laminate floor and uPVC double glazed window to front and rear.
Bedroom 2 (4.96 x 2.64 (16'3" x 8'7"))
With radiator and uPVC double glazed window to front.
Bedroom 3 (2.56 x 2.75 (8'4" x 9'0"))
With painted floorboards, radiator and uPVC double glazed window to front.
Bathroom (2.29 x 2.74 (7'6" x 8'11"))
With low level flush WC, pedestal wash hand basin, free standing roll top bath with shower attachment taps, part tiled walls, tiled floor, extractor fan, radiator and uPVC double glazed window to rear.
Outside
With gravelled drive leading to off road parking for several cars, decking area with pergola, flower beds with mature shrubs and trees, glass house, paved patio area, outside power sockets, tap and lights, free standing external oil boiler providing domestic hot water and central heating.
Brick Outbuilding
This building has planning permission to be extended and converted into a granny annexe.
Services
Mains electricity, water and private drainage (septic tank).
Council Tax
Band D
Note
All photographs are taken with a wide angle lens.
Directions
Leave Ammanford on High Street and at the junction turn left onto Pontamman Road. Travel for 5 miles to the village of Gwaun Cae Gurwen then turn left for Brynamman. Travel all the way through the village to the mini roundabout then turn right. Proceed for approximately 1 mile then turn left into Rhosfa Road. Follow this road past the first houses, the big house and number 12 then turn first left onto an unmade road and the property can be found on the left hand side.
Property info
For more information about this property, please contact
Anna Ashton Estate Agents, SA18 on +44 1269 526965 * (local rate)
Disclaimer
Property descriptions and related information displayed on this page, with the exclusion of Running Costs data, are marketing materials provided by Anna Ashton Estate Agents, and do not constitute property particulars. Please contact Anna Ashton Estate Agents for full details and further information. The Running Costs data displayed on this page are provided by PrimeLocation to give an indication of potential running costs based on various data sources. PrimeLocation does not warrant or accept any responsibility for the accuracy or completeness of the property descriptions, related information or Running Costs data provided here.









































.png)

