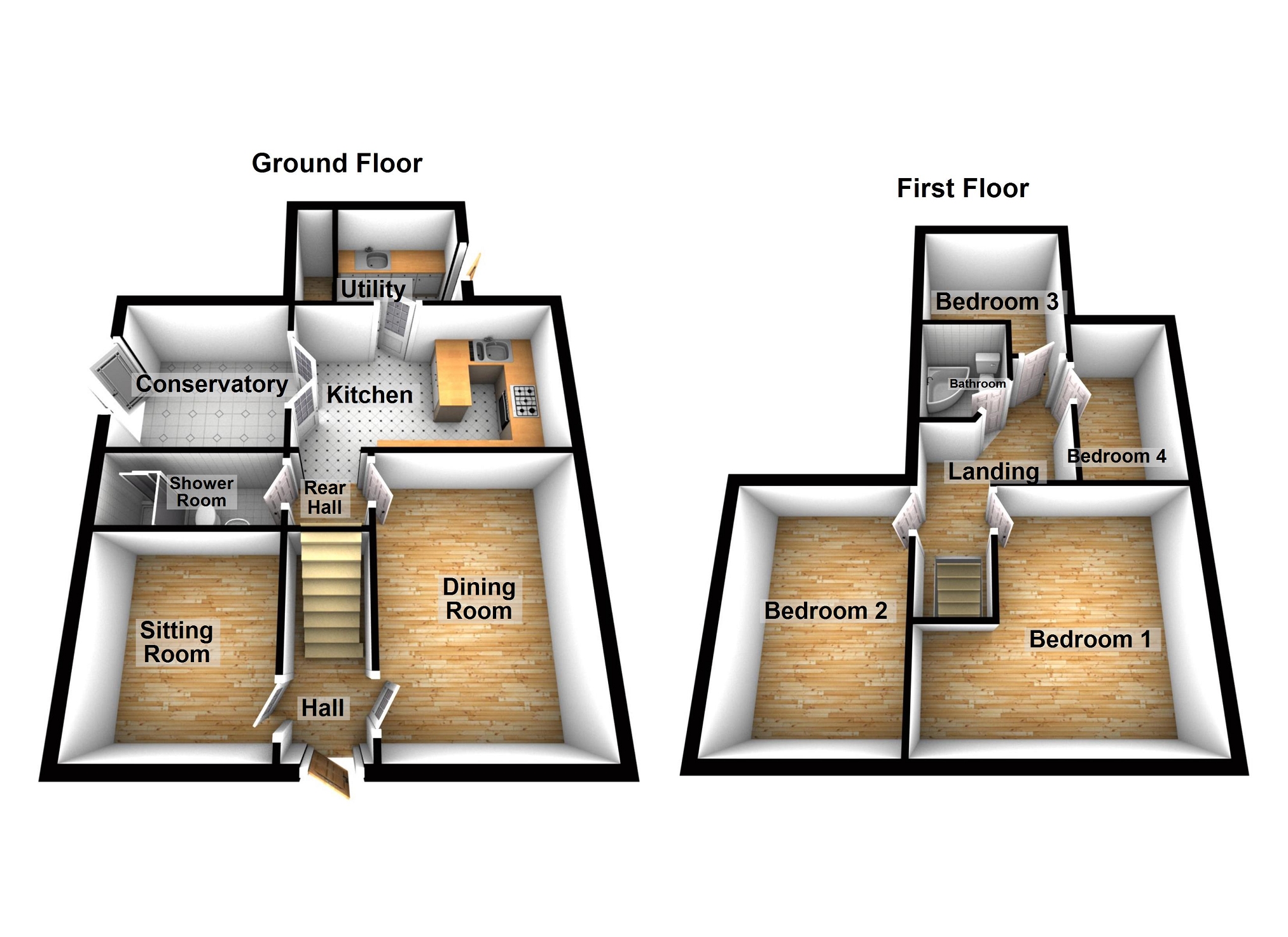Detached house for sale in Oakfield Road, Twyn, Ammanford, Carmarthenshire. SA18
* Calls to this number will be recorded for quality, compliance and training purposes.
Property features
- Four bedroom detached property
- Sitting room, dining room, conservatory
- Kitchen, utility
- Shower room, bathroom
- Upvc glazing
- Gas fired central heating
- Double garage, shed
- Rear garden
- Driveway to side for ample parking
Property description
We have the pleasure in offering for sale this four bedroom detached family home in the hamlet of Twyn in the village of Garnant close to local amenities including children's play area, primary school, places of worship, local shop, post office, takeaway, restaurants, public houses and golf course. The village of Garnant and surrounding areas have a riverside walk extending through all the villages which is ideal for dog walking or simply taking a leisurely stroll. Garnant has the Betws mountain to one side and the Black Mountain in the Brecon Beacons National Park on the other. The local bus service is easily accessible from the bottom of Oakfield Road. Ammanford town centre is approximately 4 miles away with further amenities including secondary school, leisure centre, restaurants, public houses, banking, shops, bus station and railway station. The M4 connection at Junction 49 is a further 7 miles away.
The accommodation briefly comprises hallway, sitting room, dining room, rear hall, shower room, kitchen, utility room, conservatory, landing, family bathroom and four bedrooms.
The property benefits from Upvc glazing, gas fired central heating, driveway for ample parking, double garage and garden.
Upvc Glazed Door To
Hall
Coved ceiling, battery operated fire alarm, tiled walls, dado rail, tiled floor, stairs to first floor.
Sitting Room (3.19m x 3.09m (10' 6" x 10' 2"))
Upvc glazed window to front, coved ceiling, radiator, dado rail, tiled floor, electric fire, TV point.
Dining Room (4.79m x 3.08m (15' 9" x 10' 1"))
Upvc glazed window to front, coved ceiling, two radiators, dado rail, tiled floor, fireplace with marble surround and hearth, TV point, telephone point.
Rear Hall
Tiled floor, under stair storage.
Shower Room (2.84m x 1.49m (9' 4" x 4' 11"))
Upvc glazed window to side, coved ceiling, radiator, part tiled walls, dado rail, tiled floor, extractor fan, double shower cubicle with an electric shower, close coupled WC, wash hand basin.
Kitchen (5.80m x 3.37m (19' 0" x 11' 1"))
Upvc glazed window to rear, coved ceiling, six down lights, hard wired fire alarm, two radiators, part tiled walls, tiled floor, fitted wall and base units, work surface, 1 & 1/2 bowl sink unit with mixer tap, cooker point with extractor fan over, plumbing for dishwasher, TV point.
Utility (3.46m x 2.30m (11' 4" x 7' 7"))
Upvc glazed window to rear, upvc glazed barn door to side, coved ceiling, part tiled walls, radiator, tiled floor, fitted base units, work surface, stainless steel sink unit with mixer tap, plumbing for automatic washing machine and tumble dryer, ideal gas fired boiler controlling domestic hot water and central heating.
Conservatory (4.40m x 2.84m (14' 5" x 9' 4"))
Upvc glazed windows surround, upvc glazed door to side, polycarbonate roof, tiled floor, electric radiator.
Landing
Hatch to roof space, storage cupboard, hard wired fire alarm, dado rail.
Bedroom 1 (4.81m x 4.32m Max (15' 9" x 14' 2" Max))
Two upvc glazed windows to font, coved ceiling, radiator, dado rail.
Bedroom 2 (4.81m x 3.12m (15' 9" x 10' 3"))
Upvc glazed window to front, coved ceiling, radiator, dado rail.
Bathroom (2.34m x 2.30m Max (7' 8" x 7' 7" Max))
Upvc glazed window to side, radiator and towel radiator, part tiled walls, wash hand basin in unit, close coupled WC, corner bath with shower attachment, extractor fan.
Bedroom 3 (3.34m x 2.56m Min (10' 11" x 8' 5" Min))
Upvc glazed window to rear, coved ceiling, radiator.
Bedroom 4 (3.70m x 2.15m (12' 2" x 7' 1"))
Upvc glazed window to rear, coved ceiling, radiator.
Outside
Gravelled driveway for ample parking to side.
Further gravelled area with stepping stones to front and side.
Decorative patio area to rear with footpath leading to lawned and gravelled areas.
Shed.
Raised pond.
Stream.
Garage
Double wooden doors to front and side, wooden windows to sides.
Broadband And Mobile Phone
There is Ultrafast broadband available in the area.
There is mobile phone coverage in the area.
Property info
For more information about this property, please contact
Clee Tompkinson - Ammanford, SA18 on +44 1269 849983 * (local rate)
Disclaimer
Property descriptions and related information displayed on this page, with the exclusion of Running Costs data, are marketing materials provided by Clee Tompkinson - Ammanford, and do not constitute property particulars. Please contact Clee Tompkinson - Ammanford for full details and further information. The Running Costs data displayed on this page are provided by PrimeLocation to give an indication of potential running costs based on various data sources. PrimeLocation does not warrant or accept any responsibility for the accuracy or completeness of the property descriptions, related information or Running Costs data provided here.






































.png)
