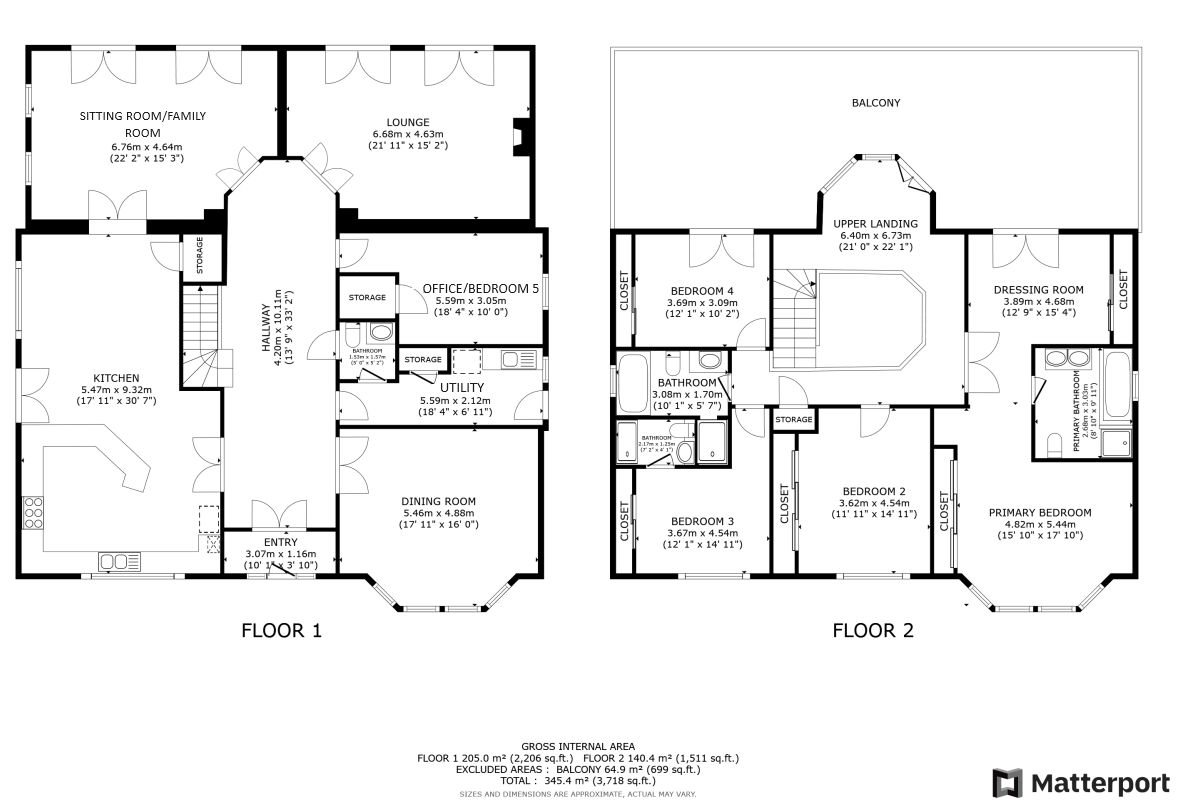Detached house for sale in Back O'hill Road, Baldernock, East Dunbartonshire G64
* Calls to this number will be recorded for quality, compliance and training purposes.
Property features
- Outstanding family home built in 2009 with uninterrupted views
- Stunning stone front façade with traditional farmhouse feel
- Flexible accommodation over two levels
- Oak sweeping staircase to a gallery landing
- Underfloor heating
- Roof terrace accessed off two bedrooms
- Primary suite with ensuite and dressing room
Property description
A unique opportunity to acquire an outstanding family home, built in 2008. Situated within the picturesque parish of Baldernock, Hillacre offers versatile and spacious accommodation with outstanding, uninterrupted views. Built by local stonemasons, the property has a stunning stone front façade, blending perfectly into the rural setting and giving off a traditional farmhouse feel. Hillacre is bounded by fields with horses, cows, and sheep as your neighbours and a hugely decorative nylon fence defining the boundary. Other features of significant appeal will be the individually zoned and thermostatically controlled underfloor heating powered by a “state of the art” ground source heat pump, the magnificent grand entrance hall with an oak staircase sweeping to the gallery landing with glass balustrades, and the atrium, flooding the reception hallway with natural light. Other features include large windows and a roof terrace accessed off two of the bedrooms, where panoramic views can be enjoyed.
The floorplan and video will give a better idea of form and layout, but a brief summary comprises, entrance vestibule, into a breath-taking reception hallway with a sweeping staircase, a glass atrium, a beautiful high quality family kitchen with high luxury appliances, Corian worktops, and a beautiful sweeping breakfast bar. The kitchen is open plan to a dining and family area. Double oak doors link the kitchen onto a sitting room with solid fuel burning stove, and two sets of French doors accessing the garden and sun terrace with an electric awning and Pergola. There is a formal lounge, again with two sets of French doors onto the sun terrace, an excellent home office with fitted storage, a downstairs wc, a utility, and a cloakroom again accessing the outside, with the accommodation completed by a further bay window formal dining room. The wonderful gallery landing with atrium above is accessed by an oak staircase with glass balustrade, this area really brings the superb rural surroundings into full view as you bring nature inside for as far as the eye can see.
There are four double bedrooms, all of which feature built in wardrobes, Bedroom three has a ensuite shower room and two of the bedrooms have direct access to the roof terrace, taking in the splendid surroundings and views. The principal bedroom is a proper suite, with large bay window, a central ensuite and large dressing area, with doors accessing the roof terrace, both the dressing area and bedroom area have his and hers integrated wardrobes. The accommodation is completed by a further luxury family bathroom. In addition, a further home office/ storage or gaming room is accessed through a hidden corridor above the gallery landing.
A driveway is accessed through imposing stone gateposts with lion ornaments guarding the way, with gates, leading to a detached double garage with a pitched slate roof and an electric up and over door. Hillacre also benefits from CCTV.
This impeccable family home is conveniently located just 5 to 10 minutes from the popular suburb of Milngavie. The idyllic setting is ideal for anyone in search of country living whilst having the benefits of local village amenities, including Waitrose, M & S Foodhall, and medical and educational facilities.
Baldernock is well placed for gaining quick, easy access to major road network and the M8 motorway can be reached in approximately 20 minutes. Travelling North West you can easily reach Mugdock Country Park, The Campsie Hills, and Loch Lomond.
EPC Band D.
For more information about this property, please contact
Clyde Property, Bearsden, G61 on +44 141 376 9404 * (local rate)
Disclaimer
Property descriptions and related information displayed on this page, with the exclusion of Running Costs data, are marketing materials provided by Clyde Property, Bearsden, and do not constitute property particulars. Please contact Clyde Property, Bearsden for full details and further information. The Running Costs data displayed on this page are provided by PrimeLocation to give an indication of potential running costs based on various data sources. PrimeLocation does not warrant or accept any responsibility for the accuracy or completeness of the property descriptions, related information or Running Costs data provided here.


































































.png)